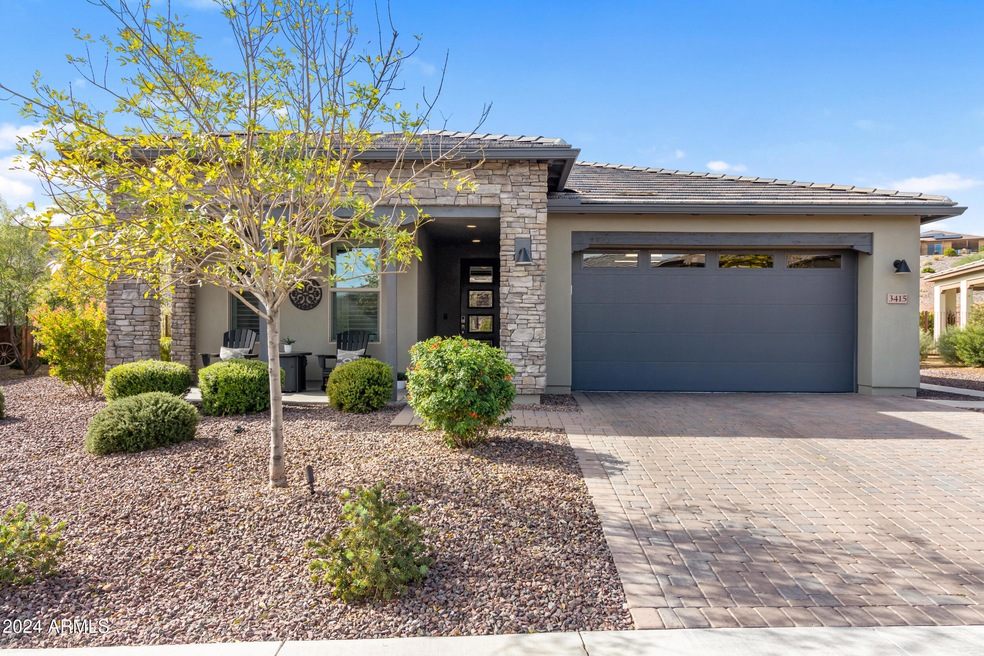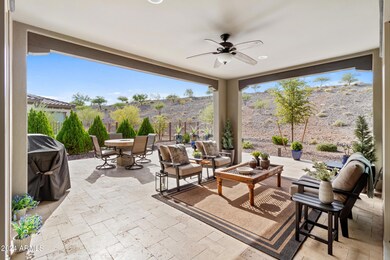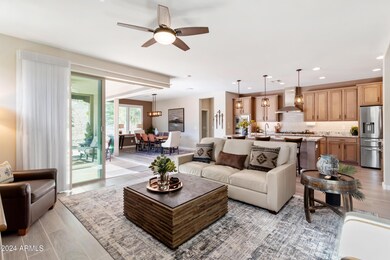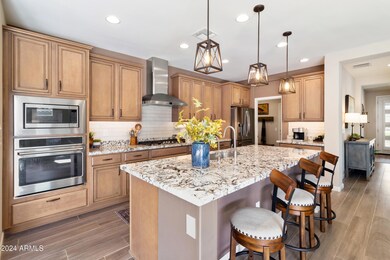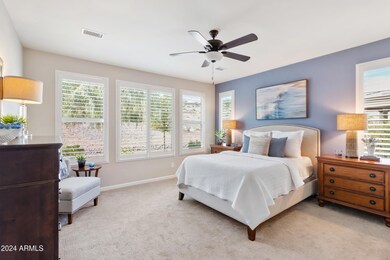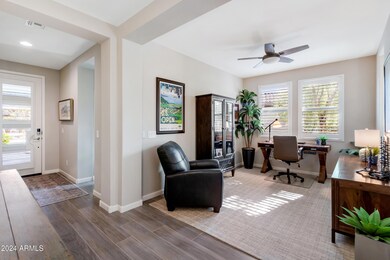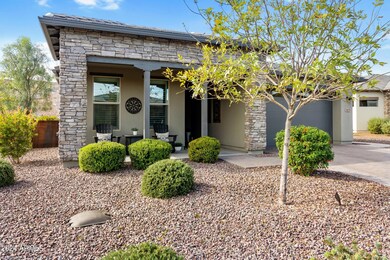
3415 Phantom St Wickenburg, AZ 85390
Highlights
- Granite Countertops
- Dual Vanity Sinks in Primary Bathroom
- Kitchen Island
- Covered patio or porch
- Raised Toilet
- Outdoor Storage
About This Home
As of December 2024Highly upgraded Home located at Wickenburg Ranch an Active Adult Community!
• Corner Multi-slider Door.
• R/O & H2O softener
• Oversized-Secluded Private Backyard with extended Travertine Patio with built-in firepit table.
• 4-foot Garage Extension with Epoxy Coating
Additional upgrades added after close valued at $100k +.
Additional features include The Luminette Windows blinds, Hunter shutters throughout. Rain gutters. Laundry cabinets, desk, new kitchen backsplash and much more!
Home Details
Home Type
- Single Family
Est. Annual Taxes
- $1,585
Year Built
- Built in 2020
Lot Details
- 9,848 Sq Ft Lot
- Desert faces the front and back of the property
HOA Fees
- $422 Monthly HOA Fees
Parking
- 2 Car Garage
Home Design
- Wood Frame Construction
- Spray Foam Insulation
- Concrete Roof
- Stucco
Interior Spaces
- 2,012 Sq Ft Home
- 1-Story Property
- Ceiling height of 9 feet or more
- Ceiling Fan
Kitchen
- Gas Cooktop
- Built-In Microwave
- Kitchen Island
- Granite Countertops
Bedrooms and Bathrooms
- 2 Bedrooms
- 2 Bathrooms
- Dual Vanity Sinks in Primary Bathroom
Accessible Home Design
- Raised Toilet
Outdoor Features
- Covered patio or porch
- Outdoor Storage
Schools
- Hassayampa Elementary School
- Vulture Peak Middle School
- Wickenburg High School
Utilities
- Refrigerated Cooling System
- Heating unit installed on the ceiling
- Water Filtration System
- High Speed Internet
Community Details
- Association fees include ground maintenance, street maintenance
- Wrca Association, Phone Number (928) 684-8789
- Built by Shea
- Wickenburg Ranch Subdivision
Listing and Financial Details
- Tax Lot 766
- Assessor Parcel Number 201-31-545
Map
Home Values in the Area
Average Home Value in this Area
Property History
| Date | Event | Price | Change | Sq Ft Price |
|---|---|---|---|---|
| 12/19/2024 12/19/24 | Sold | $599,000 | -2.6% | $298 / Sq Ft |
| 11/21/2024 11/21/24 | Pending | -- | -- | -- |
| 11/04/2024 11/04/24 | For Sale | $614,900 | +3.3% | $306 / Sq Ft |
| 11/29/2023 11/29/23 | Sold | $595,000 | +1.7% | $296 / Sq Ft |
| 10/12/2023 10/12/23 | Price Changed | $585,000 | -7.1% | $291 / Sq Ft |
| 08/14/2023 08/14/23 | Price Changed | $629,999 | -2.3% | $313 / Sq Ft |
| 07/08/2023 07/08/23 | Price Changed | $644,999 | -2.1% | $321 / Sq Ft |
| 05/01/2023 05/01/23 | For Sale | $658,500 | -- | $327 / Sq Ft |
Tax History
| Year | Tax Paid | Tax Assessment Tax Assessment Total Assessment is a certain percentage of the fair market value that is determined by local assessors to be the total taxable value of land and additions on the property. | Land | Improvement |
|---|---|---|---|---|
| 2024 | $1,888 | $50,441 | -- | -- |
| 2023 | $1,888 | $39,539 | $11,092 | $28,447 |
| 2022 | $1,579 | $9,172 | $9,172 | $0 |
| 2021 | $723 | $9,654 | $9,654 | $0 |
| 2020 | $17 | $0 | $0 | $0 |
Mortgage History
| Date | Status | Loan Amount | Loan Type |
|---|---|---|---|
| Previous Owner | $244,000 | Construction |
Deed History
| Date | Type | Sale Price | Title Company |
|---|---|---|---|
| Warranty Deed | $599,000 | Pioneer Title | |
| Warranty Deed | $595,000 | Pioneer Title | |
| Special Warranty Deed | $390,291 | Security Ttl Ray & 101 Chand | |
| Special Warranty Deed | -- | Security Ttl Ray & 101 Chand |
Similar Homes in Wickenburg, AZ
Source: Arizona Regional Multiple Listing Service (ARMLS)
MLS Number: 6779421
APN: 201-31-545
- 3399 Phantom St
- 3320 Ten Bears Cir
- 3310 Ten Bears Cir
- 3295 Ten Bears Cir
- 4610 Cactus Wren Rd
- 4685 Sidekick Dr
- 4629 Cactus Wren Rd
- 3273 Prospector Way
- 3361 Josey Wales Way
- 4475 Covered Wagon Trail
- 3254 Buckaroo Ct
- 4435 Covered Wagon Trail
- 3210 Knight Way
- 4410 Noble Dr
- 4413 Noble Dr
- 4350 Stage Stop Way
- 3199 Prospector Way
- 4368 Stage Stop Way
- 4355 Cutter Ln
- 4304 Stage Stop Way
