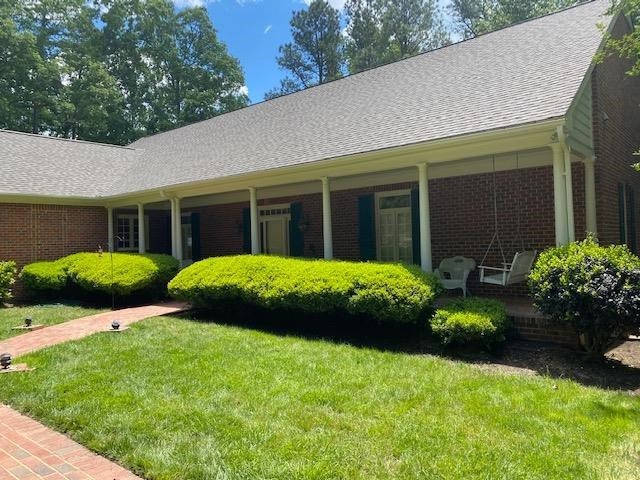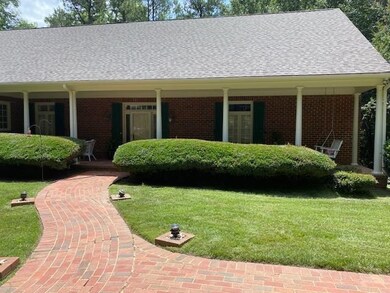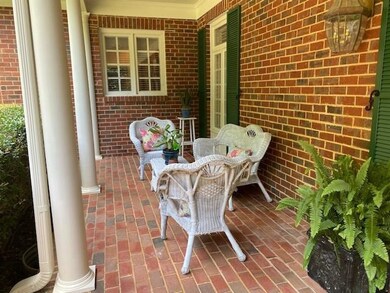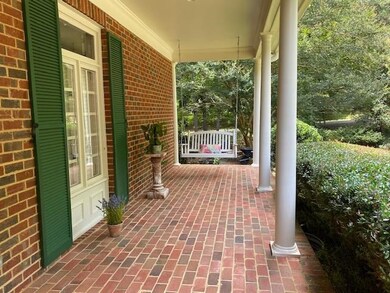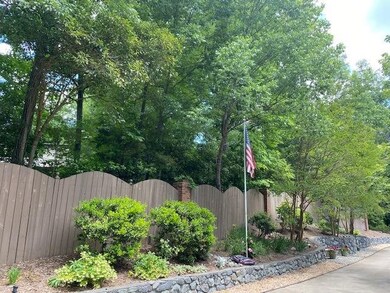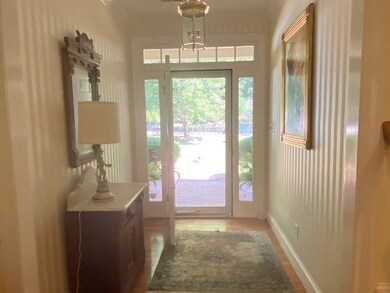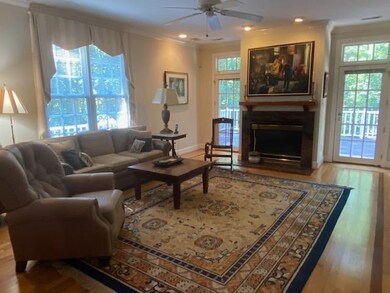
3415 Rugby Rd Durham, NC 27707
Hope Valley NeighborhoodHighlights
- Golf Course Community
- Tennis Courts
- 1.25 Acre Lot
- Fitness Center
- Home Theater
- Deck
About This Home
As of April 2025Custom designed Low Country plan perfect for one floor living with lots of flex space for every hobby. Possible apartment in the lower lever. Room for exercise room, art gallery, pool room, or home theatre. The lower level has potential for 5th bedroom. Lovely garden areas. Very well maintained and loved!
Last Agent to Sell the Property
Debbie White
Peak, Swirles & Cavallito
Home Details
Home Type
- Single Family
Est. Annual Taxes
- $9,505
Year Built
- Built in 1996
Lot Details
- 1.25 Acre Lot
- Lot Dimensions are 229x275x275x116
- Brick Fence
- Wooded Lot
- Landscaped with Trees
- Garden
Parking
- 2 Car Attached Garage
- Garage Door Opener
Home Design
- Traditional Architecture
- Tri-Level Property
- Brick Veneer
- Brick Foundation
- Slab Foundation
Interior Spaces
- Bookcases
- Smooth Ceilings
- High Ceiling
- Skylights
- Gas Log Fireplace
- Insulated Windows
- Entrance Foyer
- Family Room with Fireplace
- 2 Fireplaces
- Living Room
- Breakfast Room
- Dining Room
- Home Theater
- Home Office
- Recreation Room
- Storage
- Utility Room
- Home Gym
- Attic Floors
Kitchen
- Built-In Oven
- Gas Cooktop
- Down Draft Cooktop
- Microwave
- Plumbed For Ice Maker
- Dishwasher
- Granite Countertops
Flooring
- Wood
- Carpet
- Laminate
- Ceramic Tile
Bedrooms and Bathrooms
- 4 Bedrooms
- Primary Bedroom on Main
- Walk-In Closet
- In-Law or Guest Suite
- Double Vanity
- Separate Shower in Primary Bathroom
- Soaking Tub
Laundry
- Laundry Room
- Laundry on main level
- Dryer
- Washer
Partially Finished Basement
- Heated Basement
- Interior and Exterior Basement Entry
- Fireplace in Basement
- Natural lighting in basement
Home Security
- Home Security System
- Storm Doors
- Fire and Smoke Detector
Accessible Home Design
- Accessible Washer and Dryer
Outdoor Features
- Tennis Courts
- Deck
- Covered patio or porch
- Rain Gutters
Schools
- Hope Valley Elementary School
- Githens Middle School
- Jordan High School
Utilities
- Forced Air Zoned Heating and Cooling System
- Heating System Uses Natural Gas
- Gas Water Heater
- High Speed Internet
- Cable TV Available
Community Details
Overview
- No Home Owners Association
- Association fees include cable TV, trash
- Built by White Building Company
Recreation
- Golf Course Community
- Tennis Courts
- Fitness Center
- Community Pool
Map
Home Values in the Area
Average Home Value in this Area
Property History
| Date | Event | Price | Change | Sq Ft Price |
|---|---|---|---|---|
| 04/25/2025 04/25/25 | Sold | $1,310,000 | +1.2% | $245 / Sq Ft |
| 03/31/2025 03/31/25 | Pending | -- | -- | -- |
| 03/27/2025 03/27/25 | For Sale | $1,295,000 | +8.8% | $242 / Sq Ft |
| 12/14/2023 12/14/23 | Off Market | $1,190,000 | -- | -- |
| 09/30/2021 09/30/21 | Sold | $1,190,000 | -0.8% | $223 / Sq Ft |
| 08/20/2021 08/20/21 | Pending | -- | -- | -- |
| 08/17/2021 08/17/21 | For Sale | $1,200,000 | -- | $225 / Sq Ft |
Tax History
| Year | Tax Paid | Tax Assessment Tax Assessment Total Assessment is a certain percentage of the fair market value that is determined by local assessors to be the total taxable value of land and additions on the property. | Land | Improvement |
|---|---|---|---|---|
| 2024 | $10,659 | $764,162 | $173,362 | $590,800 |
| 2023 | $10,010 | $764,162 | $173,362 | $590,800 |
| 2022 | $9,781 | $764,162 | $173,362 | $590,800 |
| 2021 | $9,735 | $764,162 | $173,362 | $590,800 |
| 2020 | $9,505 | $764,162 | $173,362 | $590,800 |
| 2019 | $9,505 | $764,162 | $173,362 | $590,800 |
| 2018 | $9,741 | $718,085 | $140,375 | $577,710 |
| 2017 | $9,669 | $718,085 | $140,375 | $577,710 |
| 2016 | $9,343 | $718,085 | $140,375 | $577,710 |
| 2015 | $10,440 | $754,199 | $101,595 | $652,604 |
| 2014 | $10,440 | $754,199 | $101,595 | $652,604 |
Mortgage History
| Date | Status | Loan Amount | Loan Type |
|---|---|---|---|
| Open | $100,000 | New Conventional | |
| Open | $714,000 | New Conventional | |
| Previous Owner | $564,000 | New Conventional | |
| Previous Owner | $560,000 | Negative Amortization | |
| Previous Owner | $186,000 | Stand Alone Second | |
| Previous Owner | $200,000 | Credit Line Revolving |
Deed History
| Date | Type | Sale Price | Title Company |
|---|---|---|---|
| Warranty Deed | $1,190,000 | None Available |
Similar Homes in Durham, NC
Source: Doorify MLS
MLS Number: 2402249
APN: 124429
- 9 Kimberly Dr
- 21 Kimberly Dr
- 4 Kimberly Dr
- 3915 Nottaway Rd
- 3804 Nottaway Rd
- 3946 Nottaway Rd
- 3612 Darwin Rd
- 3930 St Marks Rd
- 3826 Regent Rd
- 3706 Darwin Rd
- 3541 Rugby Rd
- 4008 Hope Valley Rd
- 9 Morgans Ridge Ln
- 903 Teague Place
- 23 Chancery Place
- 3872 Hope Valley Rd
- 2805 Chelsea Cir
- 3 Acornridge Ct
- 2801 Chelsea Cir
- 4303 Thetford Rd
