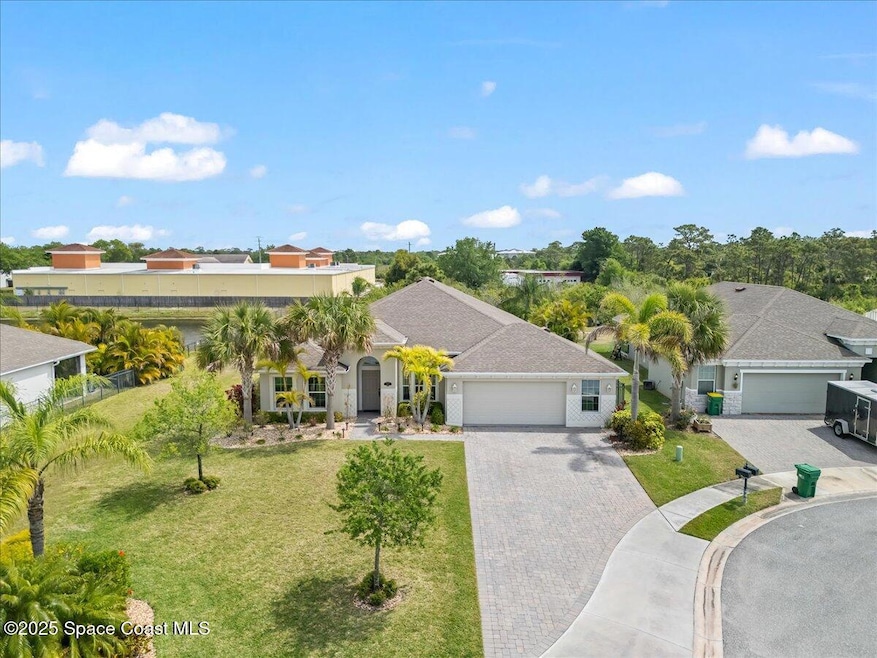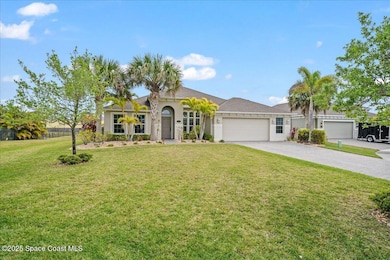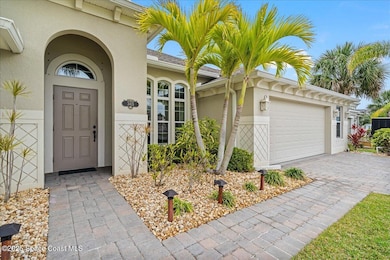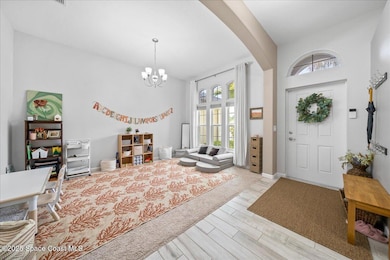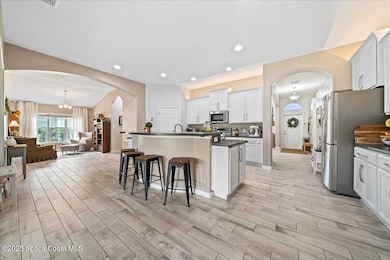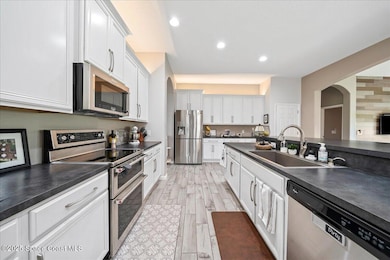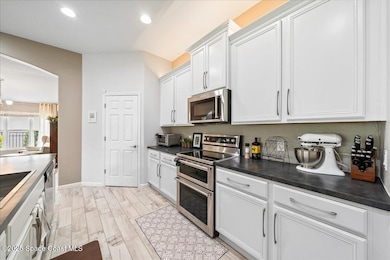
3415 Tabitha Ct Melbourne, FL 32934
Estimated payment $3,870/month
Highlights
- Lake View
- Open Floorplan
- Jogging Path
- Longleaf Elementary School Rated A-
- Covered patio or porch
- Cul-De-Sac
About This Home
Welcome to this stunning 4-bedroom, 2.5-bath home nestled in the highly sought-after gated community of Baymeadows Lakes. With over 2,400 square feet of living space, this residence boasts a bright and open floor plan, designed to maximize comfort and style. Situated on one of the largest lots in the neighborhood, this property offers plenty of privacy with a fully fenced backyard and breathtaking lake views.The spacious living areas are complemented by a combination of tile and carpet flooring throughout, creating a warm and inviting atmosphere. The chef-inspired kitchen is a true highlight, featuring an abundance of cabinet and counter space, perfect for preparing meals and entertaining guests.The updated primary bathroom is a luxurious retreat, complete with a large walk-in shower, garden tub, and generous closet space to accommodate all your needs. The guest bedrooms are equally impressive, offering great space and versatility. For added convenience, the home features a laundry room with additional storage cabinets and a wash sink, ensuring everything has its place. The oversized garage is a standout feature, with over 600 square feet of space, including a rare 1/2 car extensionideal for storage or a workshop.Located in a peaceful cul-de-sac, this home is just down the road from Eastern Florida State College, and within close proximity to shopping and dining options, making it the perfect place to call home. With its combination of space, comfort, and prime location, this Baymeadows Lakes gem is a must-see!
Home Details
Home Type
- Single Family
Est. Annual Taxes
- $7,280
Year Built
- Built in 2016
Lot Details
- 0.25 Acre Lot
- Cul-De-Sac
- West Facing Home
- Wrought Iron Fence
- Front and Back Yard Sprinklers
- Cleared Lot
HOA Fees
- $60 Monthly HOA Fees
Parking
- 2 Car Garage
Home Design
- Shingle Roof
- Block Exterior
- Asphalt
- Stucco
Interior Spaces
- 2,414 Sq Ft Home
- 1-Story Property
- Open Floorplan
- Ceiling Fan
- Lake Views
- Hurricane or Storm Shutters
Kitchen
- Eat-In Kitchen
- Electric Cooktop
- Microwave
- Kitchen Island
Flooring
- Carpet
- Tile
Bedrooms and Bathrooms
- 4 Bedrooms
- Split Bedroom Floorplan
- Walk-In Closet
- Separate Shower in Primary Bathroom
Outdoor Features
- Covered patio or porch
Schools
- Longleaf Elementary School
- Johnson Middle School
- Eau Gallie High School
Utilities
- Central Heating and Cooling System
- Cable TV Available
Listing and Financial Details
- Assessor Parcel Number 27-36-01-81-00000.0-0017.00
Community Details
Overview
- Crossings At Baymeadows Association
- Crossings At Baymeadows Lakes Phase 2 Subdivision
Recreation
- Jogging Path
Map
Home Values in the Area
Average Home Value in this Area
Tax History
| Year | Tax Paid | Tax Assessment Tax Assessment Total Assessment is a certain percentage of the fair market value that is determined by local assessors to be the total taxable value of land and additions on the property. | Land | Improvement |
|---|---|---|---|---|
| 2023 | $8,363 | $472,780 | $93,500 | $379,280 |
| 2022 | $4,062 | $273,700 | $0 | $0 |
| 2021 | $4,125 | $265,730 | $0 | $0 |
| 2020 | $4,083 | $262,070 | $55,000 | $207,070 |
| 2019 | $4,214 | $260,980 | $55,000 | $205,980 |
| 2018 | $4,214 | $256,340 | $0 | $0 |
| 2017 | $4,228 | $251,070 | $55,000 | $196,070 |
Property History
| Date | Event | Price | Change | Sq Ft Price |
|---|---|---|---|---|
| 04/22/2025 04/22/25 | Price Changed | $575,000 | -4.2% | $238 / Sq Ft |
| 03/26/2025 03/26/25 | For Sale | $599,900 | 0.0% | $249 / Sq Ft |
| 07/01/2022 07/01/22 | Sold | $599,900 | 0.0% | $249 / Sq Ft |
| 06/21/2022 06/21/22 | Pending | -- | -- | -- |
| 06/16/2022 06/16/22 | Price Changed | $599,900 | -3.2% | $249 / Sq Ft |
| 06/08/2022 06/08/22 | Price Changed | $619,900 | -3.1% | $257 / Sq Ft |
| 05/25/2022 05/25/22 | For Sale | $639,900 | 0.0% | $265 / Sq Ft |
| 05/19/2022 05/19/22 | Pending | -- | -- | -- |
| 05/13/2022 05/13/22 | For Sale | $639,900 | -- | $265 / Sq Ft |
Deed History
| Date | Type | Sale Price | Title Company |
|---|---|---|---|
| Warranty Deed | $599,900 | Supreme Title Closings | |
| Warranty Deed | $341,800 | None Available |
Mortgage History
| Date | Status | Loan Amount | Loan Type |
|---|---|---|---|
| Open | $479,920 | New Conventional | |
| Previous Owner | $273,395 | New Conventional |
Similar Homes in Melbourne, FL
Source: Space Coast MLS (Space Coast Association of REALTORS®)
MLS Number: 1041219
APN: 27-36-01-81-00000.0-0017.00
- 3420 Tabitha Ct
- 3271 Brentwood Ln
- 3463 Saddle Brook Dr
- 3475 Saddle Brook Dr
- 3255 Cedar Bay Dr
- 3240 Brentwood Ln
- 0 N Wickham Rd
- 3869 Saint Armens Cir
- 3420 Lawn Brook Ct
- 3280 Nan Pablo Dr
- 3040 Clearlake Dr Unit 1
- 3360 Holly Springs Rd
- 3961 Saint Armens Cir
- 2960 Clearlake Dr Unit 6
- 2570 Park Place Blvd
- 3005 Clearlake Dr Unit 4
- 3424 Fort Nelson Ln
- 2780 Nobility Ave
- 2775 N Wickham Rd Unit A304
- 2775 N Wickham Rd Unit A102
