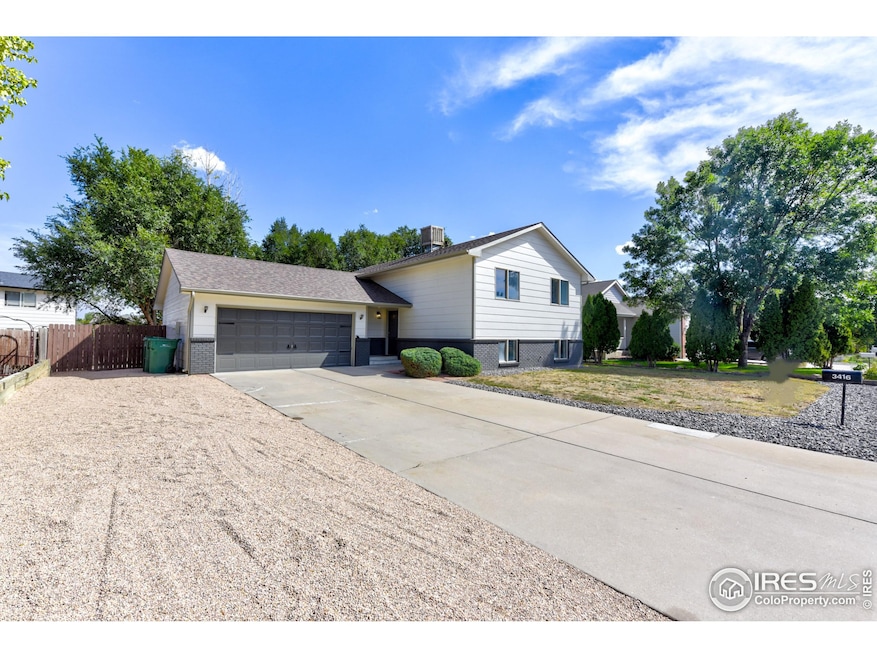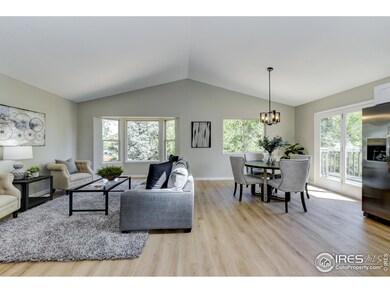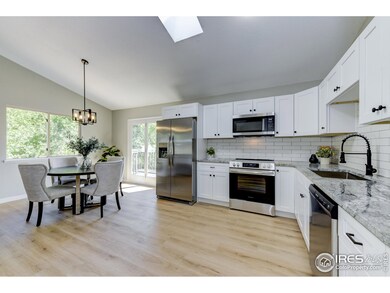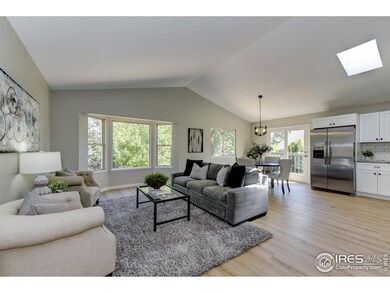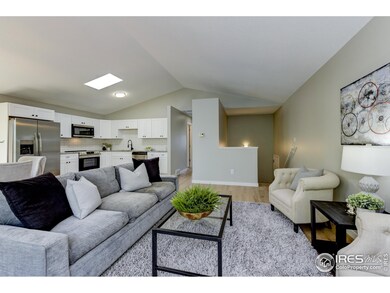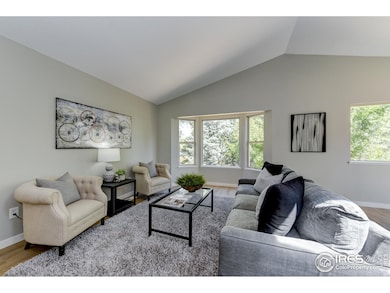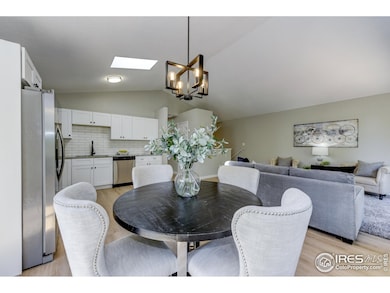
Highlights
- Parking available for a boat
- Deck
- 2 Car Attached Garage
- Open Floorplan
- No HOA
- 1-minute walk to Village Park
About This Home
As of December 2024Professionally Remodeled Bi-Level Home Near Open Space and Park!This appealing bi-level home is just half a block from scenic open space and a local park. It has been thoughtfully remodeled with modern touches throughout. Step into a bright, open-concept great room and kitchen, perfect for entertaining and daily living.Interior Features include a fully updated kitchen featuring sleek stainless steel appliances, beautiful quartz countertops, and a custom tile backsplash. Both bathrooms have been meticulously remodeled, offering contemporary design and finishes.Fresh new flooring and paint throughout create a clean, modern aesthetic in every room. Large lower-level family room provides versatile space-ideal for a media room, home office, or play area.Seller is offering a 5-year roof certification for added peace of mind. Brand new exterior siding enhances curb appeal and ensures lasting durability. Ample parking with a large driveway and additional space on the adjacent gravel area. Oversized garage offers plenty of room for storage, a workshop, or hobby space. This home's location, just steps from open space and a nearby park, adds to its appeal, providing a serene setting while still being close to schools, shopping, and more. Don't miss out on this beautifully remodeled home-schedule a showing today!
Home Details
Home Type
- Single Family
Est. Annual Taxes
- $1,863
Year Built
- Built in 1993
Lot Details
- 6,930 Sq Ft Lot
- Wood Fence
Parking
- 2 Car Attached Garage
- Oversized Parking
- Parking available for a boat
Home Design
- Brick Veneer
- Wood Frame Construction
- Composition Roof
Interior Spaces
- 1,900 Sq Ft Home
- 2-Story Property
- Open Floorplan
- Family Room
Kitchen
- Eat-In Kitchen
- Electric Oven or Range
- Microwave
- Dishwasher
Flooring
- Carpet
- Laminate
Bedrooms and Bathrooms
- 4 Bedrooms
Laundry
- Laundry on lower level
- Washer and Dryer Hookup
Schools
- Centennial Elementary School
- John Evans Middle School
- Greeley West High School
Additional Features
- Deck
- Forced Air Heating System
Community Details
- No Home Owners Association
- Platte Valley Subdivision
Listing and Financial Details
- Assessor Parcel Number R3844086
Map
Home Values in the Area
Average Home Value in this Area
Property History
| Date | Event | Price | Change | Sq Ft Price |
|---|---|---|---|---|
| 12/04/2024 12/04/24 | Sold | $419,000 | -0.1% | $221 / Sq Ft |
| 11/05/2024 11/05/24 | Pending | -- | -- | -- |
| 10/17/2024 10/17/24 | Price Changed | $419,500 | -3.6% | $221 / Sq Ft |
| 10/09/2024 10/09/24 | Price Changed | $435,000 | -3.1% | $229 / Sq Ft |
| 09/13/2024 09/13/24 | For Sale | $449,000 | -- | $236 / Sq Ft |
Tax History
| Year | Tax Paid | Tax Assessment Tax Assessment Total Assessment is a certain percentage of the fair market value that is determined by local assessors to be the total taxable value of land and additions on the property. | Land | Improvement |
|---|---|---|---|---|
| 2024 | $1,863 | $24,700 | $3,690 | $21,010 |
| 2023 | $1,863 | $24,940 | $3,720 | $21,220 |
| 2022 | $1,796 | $18,910 | $2,780 | $16,130 |
| 2021 | $1,852 | $19,450 | $2,860 | $16,590 |
| 2020 | $1,719 | $18,110 | $2,500 | $15,610 |
| 2019 | $1,723 | $18,110 | $2,500 | $15,610 |
| 2018 | $1,182 | $13,050 | $2,300 | $10,750 |
| 2017 | $1,188 | $13,050 | $2,300 | $10,750 |
| 2016 | $941 | $11,510 | $1,750 | $9,760 |
| 2015 | $938 | $11,510 | $1,750 | $9,760 |
| 2014 | $702 | $8,430 | $1,750 | $6,680 |
Mortgage History
| Date | Status | Loan Amount | Loan Type |
|---|---|---|---|
| Open | $16,456 | New Conventional | |
| Closed | $16,456 | New Conventional | |
| Open | $411,410 | FHA | |
| Closed | $411,410 | FHA | |
| Previous Owner | $299,660 | Construction | |
| Previous Owner | $6,000 | New Conventional | |
| Previous Owner | $0 | New Conventional | |
| Previous Owner | $122,400 | Unknown | |
| Previous Owner | $30,000 | Credit Line Revolving | |
| Previous Owner | $120,000 | Unknown | |
| Previous Owner | $15,000 | Credit Line Revolving | |
| Previous Owner | $116,539 | FHA | |
| Previous Owner | $92,118 | No Value Available |
Deed History
| Date | Type | Sale Price | Title Company |
|---|---|---|---|
| Warranty Deed | $419,000 | None Listed On Document | |
| Warranty Deed | $419,000 | None Listed On Document | |
| Warranty Deed | $228,000 | Wfg National Title | |
| Warranty Deed | $153,000 | -- | |
| Warranty Deed | $117,500 | -- | |
| Warranty Deed | $104,996 | -- | |
| Deed | $71,600 | -- | |
| Deed | -- | -- | |
| Deed | $25,500 | -- | |
| Deed | -- | -- | |
| Deed | -- | -- |
Similar Homes in Evans, CO
Source: IRES MLS
MLS Number: 1018559
APN: R3844086
- 3504 Centennial Cir
- 3317 Collins Ave
- 3402 Magnolia St
- 3516 Marigold St
- 1720 32nd St Unit 24
- 1807 38th St
- 3412 Claremont Ave
- 1810 38th St
- 3819 Valley View Ave
- 3215 Ellis Ct
- 3624 Carson Ct
- 1208 36th St
- 3221 Birney Ct
- 3147 19th Avenue Ct
- 2200 37th St Unit 53
- 2200 37th St Unit 85
- 2200 37th St Unit 103
- 4005 Belmont Ave
- 1325 Darrell Rd Unit 1325
- 3217 Baldwin Ave
