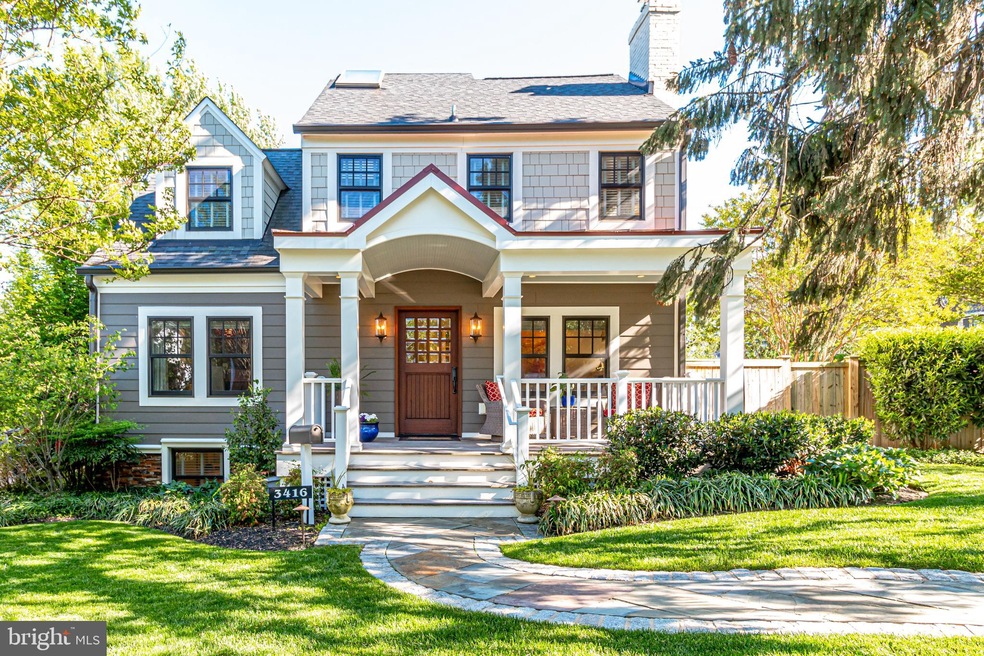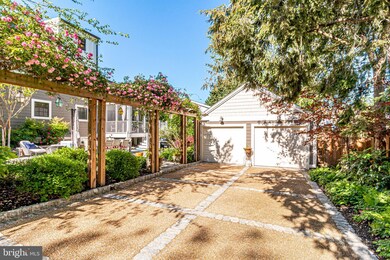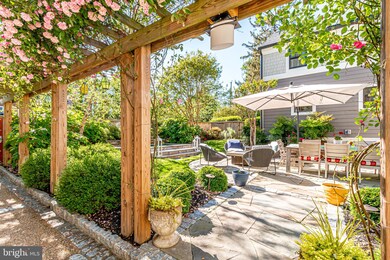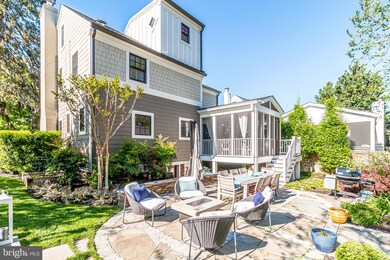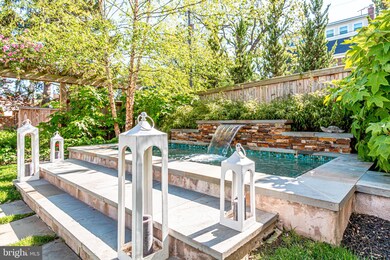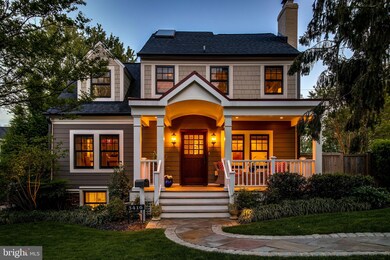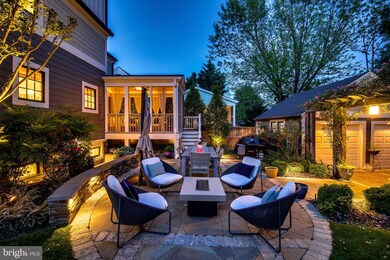
3416 17th St S Arlington, VA 22204
Douglas Park NeighborhoodHighlights
- Heated In Ground Pool
- Eat-In Gourmet Kitchen
- Colonial Architecture
- Thomas Jefferson Middle School Rated A-
- Waterfall on Lot
- Premium Lot
About This Home
As of May 2021Fantastic opportunity to live in the heart of Arlington where luxury and convenience meet urban living. Magnificent renovation inside and out to this one of a kind property where no expense was spared (2015-2017). Countless hours invested with designers and builders ready for you to enjoy. Please contact agent for a detailed property brochure as there are too many updates to list. Set on an expansive corner lot this home features 4 finished levels, 4 bedrooms + bonus room/home office, 3 full bathrooms, multiple living rooms, dining room, hardwood floors, surround sound, recessed lighting, silk draperies, Hartmann & Forbes & Hunter Douglas window shades/blinds, front porch and rear screened porch with Ipe Brazilian hardwood floors, detached 2-car garage with new drywall, lighting and storage, concrete stone aggregate double driveway with automatic gate, extensive Flagstone and Belgium block hardscape walkways and patio, privacy fence, plus a heated in-ground Plunge Pool/Hot Tub with Pebble Tec basin, two 6' seat benches, glass mosaic waterline tile, stacked stone waterfall feature, multi-color underwater LED lighting and 4 pressure jets. Enjoy the breathtaking outside oasis, which includes Award winning landscape design with over 330 new plantings, 55 new trees/shrubs/woody vines, and over 275 new perennials/ground covers, 8 ft Trellis with climbing roses, mature sod, black mulch, and custom designed LED landscape lighting and irrigation system. Many recent updates include HardiePlank siding/trim on main house and detached garage, 36 Weather Shield double-hung tilt windows, commercial grade gutters, roof and attic fan, redesigned kitchen, owners spa-like bath with steam shower, front porch with red metal roof and rear screen porch, 36" custom Mahogany front door, Carrier AC, relined chimney flu, Hinkley bronze exterior light fixtures, bronze door hardware, just to name a few. The beautifully designed floor plan allows for seamless flow from the chef's kitchen with Sugar White Marble counters and Calacatta Marble pattern backsplash, top-of-the-line appliances include 36" French door Sub Zero refrigerator with bottom freeze/ice maker, 36" Wolfe Gas Range with center griddle and convection oven, Euro wall mount range hood, Bosch dishwasher, 23 bottle Marvel Wine cellar, breakfast bar, and 2 custom built-in pantries to the fabulous indoor/outdoor living with a three 10-pane panel sliding door that opens 4+feet into the stunning screen porch, no detail has been overlooked. As you enter the home you will be welcomed by a 39" custom Mahogany door with beveled glass, tons of natural light and an expansive sightline through the back of the home. The main level features refinished hardwood floors, Nest thermostat, recessed and Art lighting, surround sound, crown moulding, custom silk draperies and window shades. The family room includes custom designed built-in shelves and fireplace mantle with Marble surround. The living and dining room offer a stunning landscape view that opens to the screen porch, rear patio/yard and detached 2-car garage. The upper levels include hardwood floors, custom closets, spacious owners suite with a walk-in closet, luxurious spa-like bath with Marble tile floors and walk-in steam shower with seat-bench, 2 shower heads with rain shower, recessed shower lighting, frameless glass door, custom built vanity with Kohler sinks, Marble counter and designer fixtures. The secondary bedrooms offer plenty of space and storage and the 2nd full bath has been renovated with marble, travertine, ceramic tile, Kohler, Restoration Hardware fixtures and reglazed bathtub. The finished lower level includes the 4th bedroom (currently being used as an office), bonus room (currently being used as guest room), custom closets, full bathroom, laundry room and walk-out to rear yard. Don't miss this one! Owner Agent/Agent related to owner.
Home Details
Home Type
- Single Family
Est. Annual Taxes
- $7,569
Year Built
- Built in 1938 | Remodeled in 2015
Lot Details
- 6,927 Sq Ft Lot
- Cul-De-Sac
- Privacy Fence
- Wood Fence
- Electric Fence
- Landscaped
- Extensive Hardscape
- Planted Vegetation
- No Through Street
- Premium Lot
- Corner Lot
- Sprinkler System
- Back Yard Fenced, Front and Side Yard
- Property is in excellent condition
- Property is zoned R-6
Parking
- 2 Car Detached Garage
- 4 Driveway Spaces
- Parking Storage or Cabinetry
- Garage Door Opener
Home Design
- Colonial Architecture
- Plaster Walls
- Shingle Roof
- Metal Roof
- Cement Siding
- Stone Siding
- HardiePlank Type
- Chimney Cap
- Masonry
Interior Spaces
- Property has 4 Levels
- Traditional Floor Plan
- Built-In Features
- Crown Molding
- Ceiling Fan
- Skylights
- Recessed Lighting
- Wood Burning Fireplace
- Screen For Fireplace
- Marble Fireplace
- Fireplace Mantel
- Window Treatments
- Sliding Windows
- Window Screens
- Sliding Doors
- Six Panel Doors
- Family Room
- Living Room
- Dining Room
- Recreation Room
- Screened Porch
- Garden Views
- Attic
Kitchen
- Eat-In Gourmet Kitchen
- Breakfast Area or Nook
- Gas Oven or Range
- Range Hood
- Ice Maker
- Dishwasher
- Stainless Steel Appliances
- Upgraded Countertops
- Wine Rack
- Disposal
Flooring
- Wood
- Carpet
- Stone
- Marble
Bedrooms and Bathrooms
- Walk-In Closet
Laundry
- Laundry Room
- Laundry on lower level
- Dryer
- Washer
Finished Basement
- Heated Basement
- Basement Fills Entire Space Under The House
- Walk-Up Access
- Connecting Stairway
- Interior and Exterior Basement Entry
- Sump Pump
- Basement Windows
Home Security
- Alarm System
- Fire and Smoke Detector
- Fire Sprinkler System
- Flood Lights
Eco-Friendly Details
- Energy-Efficient Windows
Pool
- Heated In Ground Pool
- Gunite Pool
- Fence Around Pool
Outdoor Features
- Screened Patio
- Waterfall on Lot
- Exterior Lighting
- Outdoor Grill
Utilities
- Central Air
- Radiator
- Vented Exhaust Fan
- Electric Baseboard Heater
- Programmable Thermostat
- Natural Gas Water Heater
- Municipal Trash
Community Details
- No Home Owners Association
- Douglas Park Subdivision
Listing and Financial Details
- Tax Lot 8
- Assessor Parcel Number 26-015-029
Map
Home Values in the Area
Average Home Value in this Area
Property History
| Date | Event | Price | Change | Sq Ft Price |
|---|---|---|---|---|
| 05/03/2021 05/03/21 | Sold | $1,300,000 | +13.0% | $552 / Sq Ft |
| 03/27/2021 03/27/21 | Pending | -- | -- | -- |
| 03/25/2021 03/25/21 | For Sale | $1,150,000 | -- | $488 / Sq Ft |
Tax History
| Year | Tax Paid | Tax Assessment Tax Assessment Total Assessment is a certain percentage of the fair market value that is determined by local assessors to be the total taxable value of land and additions on the property. | Land | Improvement |
|---|---|---|---|---|
| 2024 | $12,720 | $1,231,400 | $599,500 | $631,900 |
| 2023 | $12,231 | $1,187,500 | $599,500 | $588,000 |
| 2022 | $11,663 | $1,132,300 | $554,500 | $577,800 |
| 2021 | $7,952 | $772,000 | $510,000 | $262,000 |
| 2020 | $7,570 | $737,800 | $464,100 | $273,700 |
| 2019 | $7,465 | $727,600 | $453,900 | $273,700 |
| 2018 | $6,807 | $676,600 | $418,200 | $258,400 |
| 2017 | $6,596 | $655,700 | $406,000 | $249,700 |
| 2016 | $6,177 | $623,300 | $382,500 | $240,800 |
| 2015 | $6,117 | $614,200 | $382,500 | $231,700 |
| 2014 | $5,845 | $586,800 | $367,200 | $219,600 |
Mortgage History
| Date | Status | Loan Amount | Loan Type |
|---|---|---|---|
| Open | $1,040,000 | New Conventional | |
| Previous Owner | $414,000 | New Conventional | |
| Previous Owner | $417,000 | New Conventional | |
| Previous Owner | $255,000 | Credit Line Revolving | |
| Previous Owner | $153,900 | No Value Available |
Deed History
| Date | Type | Sale Price | Title Company |
|---|---|---|---|
| Deed | $1,300,000 | Hometown Title & Escrow | |
| Deed | $171,000 | -- |
Similar Homes in Arlington, VA
Source: Bright MLS
MLS Number: VAAR177702
APN: 26-015-029
- 1911 S Kenmore St
- 1731 S Nelson St
- 3116 14th St S
- 1905 S Glebe Rd
- 2917 18th St S
- 1932 S Langley St
- 2912 17th St S Unit 303
- 2909 16th Rd S Unit B
- 1932 S Kenmore St
- 3117 14th St S
- 2808 16th Rd S Unit 2808A
- 1616 S Oakland St
- 1724 S Edgewood St
- 3115 13th Rd S
- 2019 S Kenmore St
- 2046 S Shirlington Rd
- 2023 S Kenmore St
- 2025 S Kenmore St
- 1720 S Pollard St
- 2100 S Nelson St
