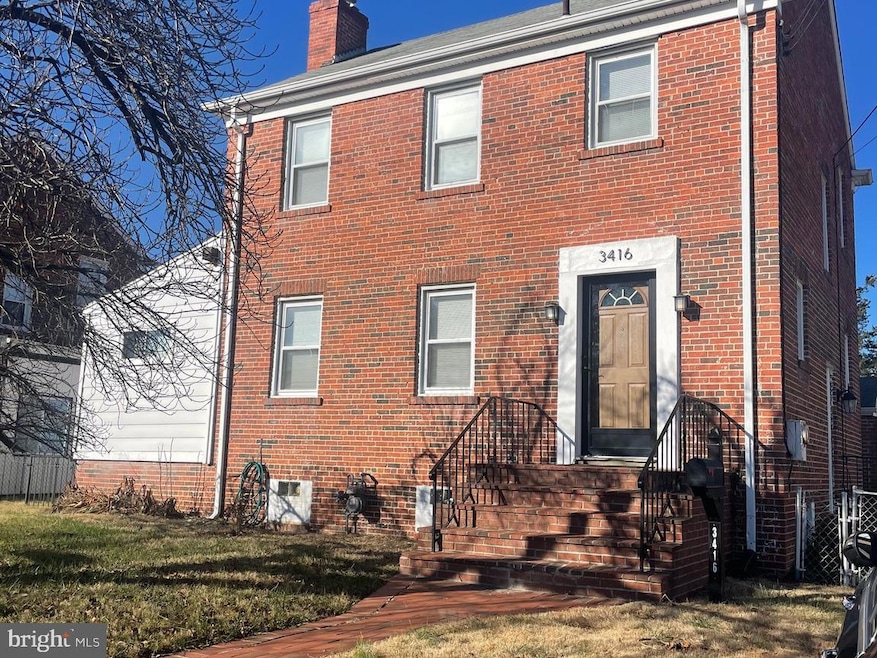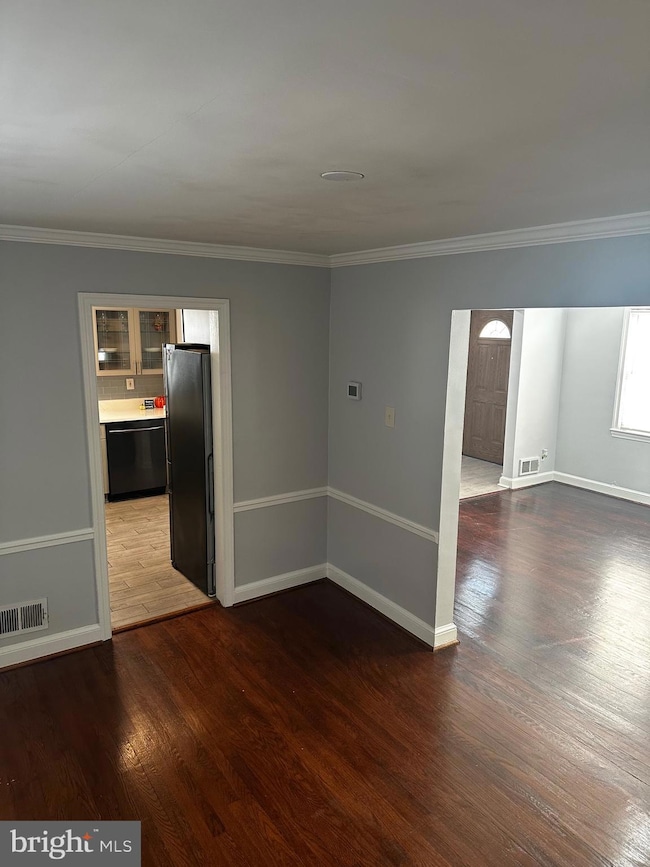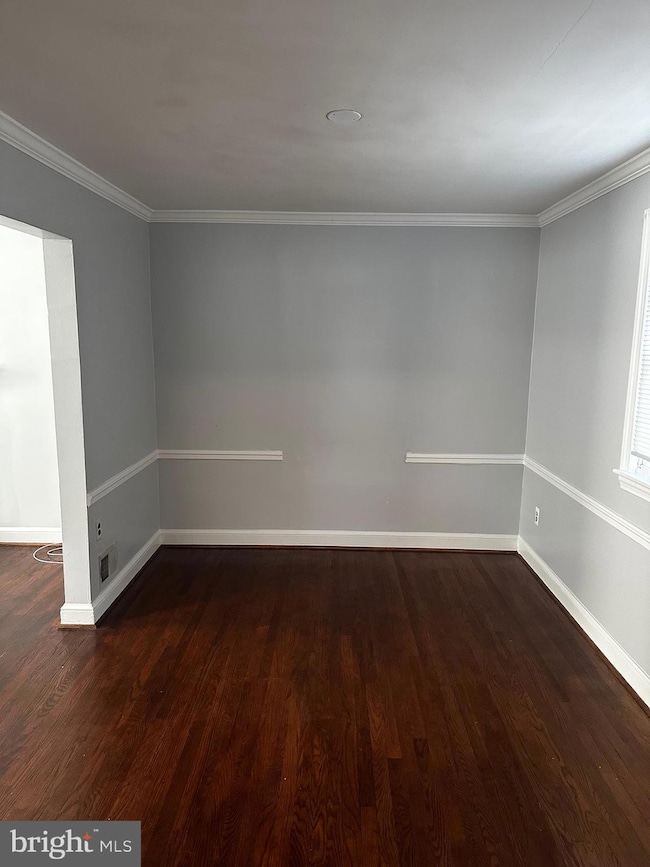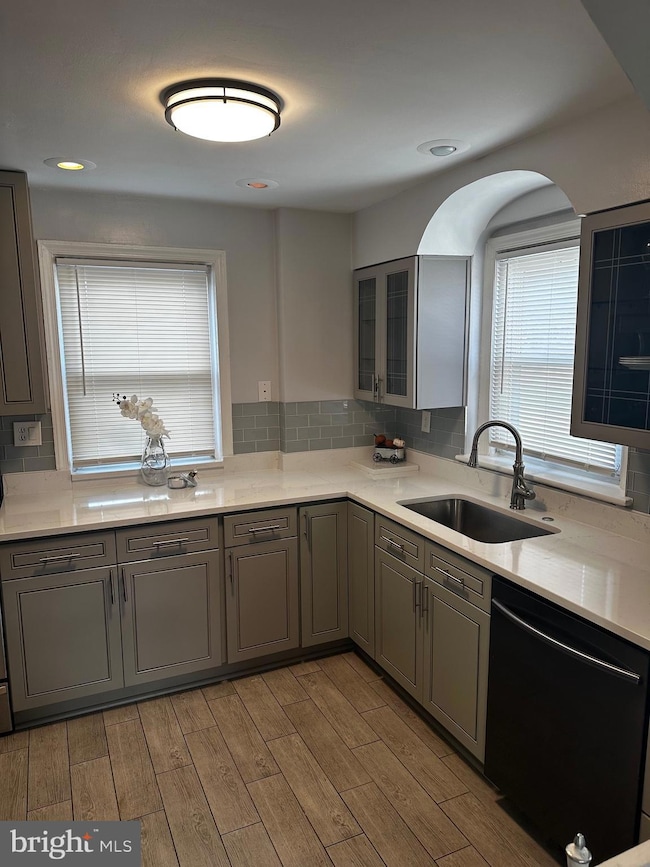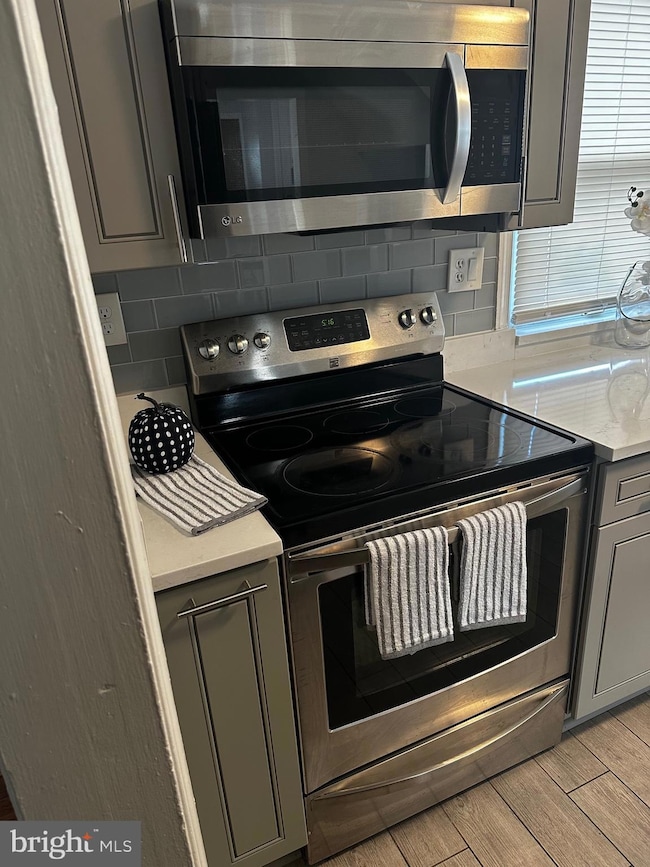
3416 Bonita St Suitland, MD 20746
Suitland - Silver Hill NeighborhoodHighlights
- Colonial Architecture
- Wood Flooring
- Upgraded Countertops
- Traditional Floor Plan
- No HOA
- Office or Studio
About This Home
As of March 2025Back on market, buyer financing fell through. Priced to sell and competitively priced below appraised value, this three-level brick residence shows well needs and little love. Therefore, it is being sold as-is seller will not make anymore repairs. The main level features a spacious open-concept living and dining area that includes a wood-burning fireplace, providing both aesthetic and functional warmth during colder months.
Adjacent to this space, there is a versatile bonus room that can be repurposed as a family room, gym, or even additional storage, catering to the needs of modern living. The kitchen has been updated with stainless steel appliances, 24-inch cabinetry, and granite countertops, creating an efficient workspace that enhances the culinary experience. Access to a large brick patio is available through the side door, leading into a generously sized fenced backyard—an ideal setting for outdoor gatherings and BBQs. Additionally, there's a unique space that can be customized for various uses, adding further potential.
The upper level comprises a spacious owner’s suite alongside two well-proportioned bedrooms, complemented by an updated full bathroom. The basement offers extensive space ideal for entertaining, featuring a full-sized updated bathroom, laundry facilities, and ample storage.
This property is strategically located within proximity to a shopping center and diverse dining options, while also providing quick access to I-95 and I-495, enhancing its accessibility. A thorough viewing is highly recommended—schedule a tour today! Professional Pictures will be uploaded.
Home Details
Home Type
- Single Family
Est. Annual Taxes
- $3,839
Year Built
- Built in 1946
Lot Details
- 8,161 Sq Ft Lot
- Back Yard Fenced
- Property is zoned RSF65
Home Design
- Colonial Architecture
- Brick Exterior Construction
- Slab Foundation
- Asphalt Roof
Interior Spaces
- Property has 3 Levels
- Traditional Floor Plan
- Chair Railings
- Crown Molding
- Recessed Lighting
- Fireplace Mantel
- Formal Dining Room
Kitchen
- Electric Oven or Range
- Built-In Microwave
- Ice Maker
- Dishwasher
- Stainless Steel Appliances
- Upgraded Countertops
- Disposal
Flooring
- Wood
- Carpet
Bedrooms and Bathrooms
- 3 Bedrooms
Laundry
- Dryer
- Washer
Finished Basement
- Basement Fills Entire Space Under The House
- Laundry in Basement
Parking
- 2 Parking Spaces
- 2 Driveway Spaces
- On-Street Parking
Outdoor Features
- Patio
- Office or Studio
- Shed
- Outbuilding
Utilities
- Forced Air Heating and Cooling System
- 200+ Amp Service
- Natural Gas Water Heater
Community Details
- No Home Owners Association
- Silver Hill Subdivision
Listing and Financial Details
- Tax Lot 21
- Assessor Parcel Number 17060475343
Map
Home Values in the Area
Average Home Value in this Area
Property History
| Date | Event | Price | Change | Sq Ft Price |
|---|---|---|---|---|
| 03/14/2025 03/14/25 | Sold | $365,000 | 0.0% | $245 / Sq Ft |
| 02/12/2025 02/12/25 | Price Changed | $365,000 | -3.4% | $245 / Sq Ft |
| 02/10/2025 02/10/25 | Price Changed | $378,000 | 0.0% | $254 / Sq Ft |
| 02/10/2025 02/10/25 | For Sale | $378,000 | +3.6% | $254 / Sq Ft |
| 02/10/2025 02/10/25 | Off Market | $365,000 | -- | -- |
| 02/04/2025 02/04/25 | Price Changed | $365,000 | -1.4% | $245 / Sq Ft |
| 01/22/2025 01/22/25 | Price Changed | $370,000 | +1.4% | $249 / Sq Ft |
| 01/22/2025 01/22/25 | Price Changed | $365,000 | -1.4% | $245 / Sq Ft |
| 01/20/2025 01/20/25 | Price Changed | $370,000 | -1.3% | $249 / Sq Ft |
| 01/13/2025 01/13/25 | Price Changed | $375,000 | +2.7% | $252 / Sq Ft |
| 01/01/2025 01/01/25 | For Sale | $365,000 | -- | $245 / Sq Ft |
Tax History
| Year | Tax Paid | Tax Assessment Tax Assessment Total Assessment is a certain percentage of the fair market value that is determined by local assessors to be the total taxable value of land and additions on the property. | Land | Improvement |
|---|---|---|---|---|
| 2024 | $4,238 | $258,367 | $0 | $0 |
| 2023 | $2,546 | $229,000 | $60,800 | $168,200 |
| 2022 | $3,761 | $226,333 | $0 | $0 |
| 2021 | $3,721 | $223,667 | $0 | $0 |
| 2020 | $3,682 | $221,000 | $60,400 | $160,600 |
| 2019 | $3,587 | $214,600 | $0 | $0 |
| 2018 | $3,492 | $208,200 | $0 | $0 |
| 2017 | $3,397 | $201,800 | $0 | $0 |
| 2016 | -- | $192,900 | $0 | $0 |
| 2015 | $3,261 | $184,000 | $0 | $0 |
| 2014 | $3,261 | $175,100 | $0 | $0 |
Mortgage History
| Date | Status | Loan Amount | Loan Type |
|---|---|---|---|
| Open | $358,388 | FHA | |
| Closed | $358,388 | FHA | |
| Previous Owner | $232,056 | FHA | |
| Previous Owner | $237,636 | FHA | |
| Previous Owner | $290,290 | Stand Alone Refi Refinance Of Original Loan | |
| Previous Owner | $237,510 | Stand Alone Refi Refinance Of Original Loan | |
| Previous Owner | $176,863 | FHA | |
| Previous Owner | $123,700 | No Value Available |
Deed History
| Date | Type | Sale Price | Title Company |
|---|---|---|---|
| Deed | $365,000 | Fidelity National Title | |
| Deed | $365,000 | Fidelity National Title | |
| Deed | -- | -- | |
| Deed | $126,500 | -- | |
| Deed | $96,500 | -- |
Similar Homes in the area
Source: Bright MLS
MLS Number: MDPG2136262
APN: 06-0475343
- 3516 29th Ave
- 2822 Iverson St Unit 95
- 2816 Iverson St Unit 92
- 2812 Iverson St
- 3407 29th Ave
- 3834 28th Ave Unit 140
- 2758 Iverson St Unit 74
- 3805 28th Ave Unit 12
- 3815 28th Ave Unit 17
- 2745 Iverson St Unit 3
- 3509 28th Pkwy
- 3841 Saint Barnabas Rd Unit T3
- 3855 Saint Barnabas Rd Unit 203
- 3851 Saint Barnabas Rd Unit 102
- 3809 Saint Barnabas Rd Unit T202
- 3807 Saint Barnabas Rd Unit T
- 3861 Saint Barnabas Rd Unit 203
- 3841 Saint Barnabas Rd Unit T-1
- 3843 Saint Barnabas Rd Unit 101
- 3846 26th Ave
