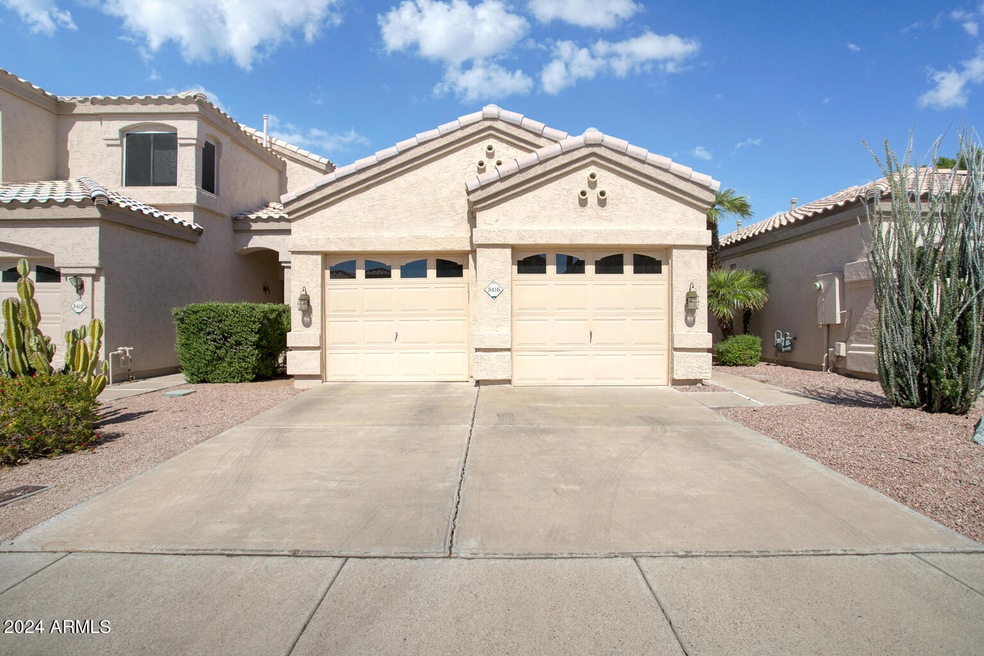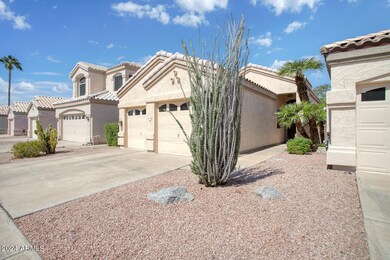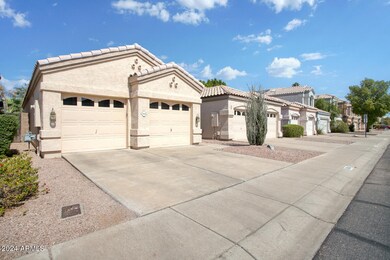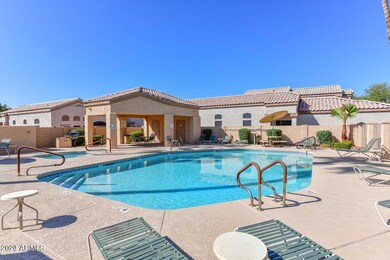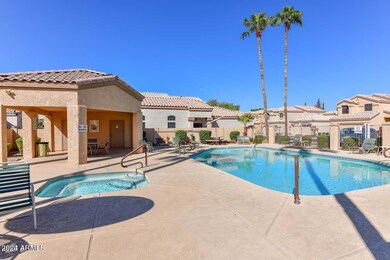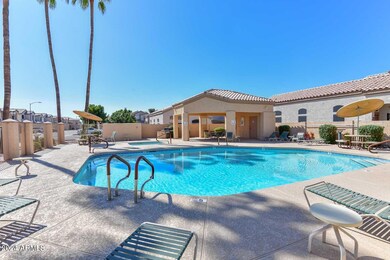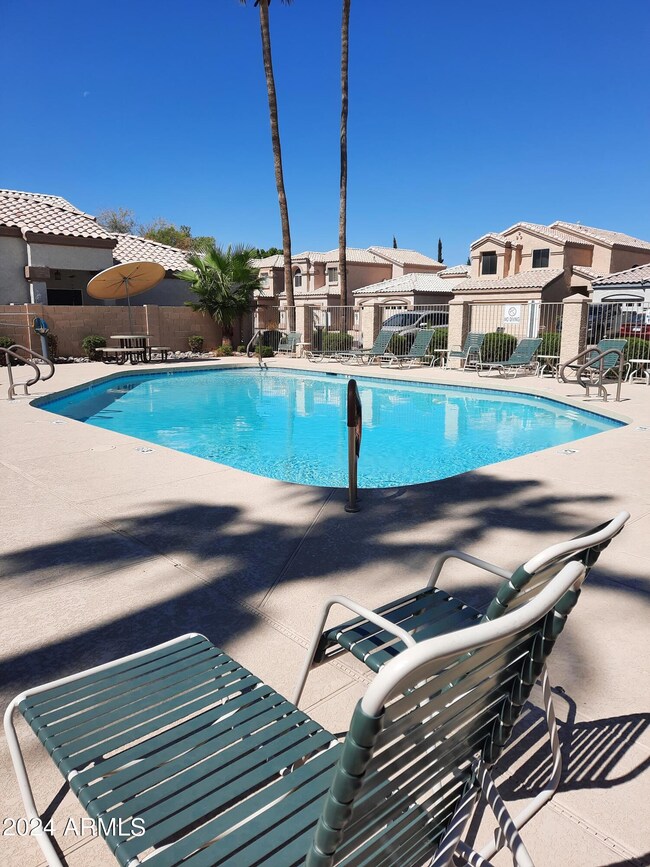
3416 E Rockwood Dr Phoenix, AZ 85050
Paradise Valley NeighborhoodHighlights
- Vaulted Ceiling
- Private Yard
- Covered patio or porch
- Quail Run Elementary School Rated A
- Community Pool
- 2 Car Direct Access Garage
About This Home
As of November 2024Welcome home to an Immaculately kept and well cared for 2bed/2bath Patio home! This fabulous location is in the great community of Paradise Sunset, is near PV Com College, Golf Course and easy access to the major freeways! You are just steps away from a great community pool and spa for you to enjoy! The covered patio in the backyard is surrounded by lovely landscaping and low maintenance plantings. The interior has a beautifully remodeled primary bath with walk in shower, and the split floor plan has a guest bedroom and it's own bath. Warm paint colors throughout, with a custom designer kitchen floor are wonderful touches! There are window coverings, ceiling fans, bathroom skylights and new kitchen appliances! The Kitchen has a dining area, and overlooks the peaceful covered patio. This home also has a brand new kitchen patio access door, with built in blinds in the glass panel. There is a great 2 car garage, both doors with electric openers, epoxy floor coating and a great hanging storage rack! There is a new gas hot water tank, newer AC, water softener and RO water in the kitchen. There is a laundry room with cabinetry and a newer washer and dryer. Come and visit, stay for a lifetime! See you soon!
Home Details
Home Type
- Single Family
Est. Annual Taxes
- $1,496
Year Built
- Built in 1995
Lot Details
- 3,087 Sq Ft Lot
- Desert faces the back of the property
- Block Wall Fence
- Sprinklers on Timer
- Private Yard
HOA Fees
- $77 Monthly HOA Fees
Parking
- 2 Car Direct Access Garage
- Garage Door Opener
Home Design
- Patio Home
- Wood Frame Construction
- Tile Roof
- Stucco
Interior Spaces
- 1,090 Sq Ft Home
- 1-Story Property
- Vaulted Ceiling
- Ceiling Fan
- Double Pane Windows
- Solar Screens
Kitchen
- Eat-In Kitchen
- Built-In Microwave
Flooring
- Floors Updated in 2023
- Carpet
- Laminate
- Tile
Bedrooms and Bathrooms
- 2 Bedrooms
- Bathroom Updated in 2023
- Primary Bathroom is a Full Bathroom
- 2 Bathrooms
- Dual Vanity Sinks in Primary Bathroom
Accessible Home Design
- No Interior Steps
- Stepless Entry
Schools
- Foothills Elementary School - Phoenix
- Vista Verde Middle School
- Paradise Valley High School
Utilities
- Refrigerated Cooling System
- Heating System Uses Natural Gas
- Water Filtration System
- High Speed Internet
- Cable TV Available
Additional Features
- Covered patio or porch
- Property is near a bus stop
Listing and Financial Details
- Tax Lot 5
- Assessor Parcel Number 213-15-611
Community Details
Overview
- Association fees include ground maintenance
- Sentry Mgt Association, Phone Number (800) 932-6636
- Built by DeHaven Homes
- Paradise Sunrise Unit 1 Subdivision
Recreation
- Community Pool
- Community Spa
- Bike Trail
Map
Home Values in the Area
Average Home Value in this Area
Property History
| Date | Event | Price | Change | Sq Ft Price |
|---|---|---|---|---|
| 11/08/2024 11/08/24 | Sold | $406,000 | -0.9% | $372 / Sq Ft |
| 10/03/2024 10/03/24 | Pending | -- | -- | -- |
| 10/01/2024 10/01/24 | For Sale | $409,500 | +115.5% | $376 / Sq Ft |
| 11/03/2015 11/03/15 | Sold | $190,000 | +0.1% | $174 / Sq Ft |
| 10/02/2015 10/02/15 | Pending | -- | -- | -- |
| 09/26/2015 09/26/15 | For Sale | $189,900 | -- | $174 / Sq Ft |
Tax History
| Year | Tax Paid | Tax Assessment Tax Assessment Total Assessment is a certain percentage of the fair market value that is determined by local assessors to be the total taxable value of land and additions on the property. | Land | Improvement |
|---|---|---|---|---|
| 2025 | $1,392 | $18,147 | -- | -- |
| 2024 | $1,496 | $17,283 | -- | -- |
| 2023 | $1,496 | $27,780 | $5,550 | $22,230 |
| 2022 | $1,482 | $21,100 | $4,220 | $16,880 |
| 2021 | $1,507 | $19,670 | $3,930 | $15,740 |
| 2020 | $1,455 | $18,520 | $3,700 | $14,820 |
| 2019 | $1,462 | $17,280 | $3,450 | $13,830 |
| 2018 | $1,408 | $15,420 | $3,080 | $12,340 |
| 2017 | $1,345 | $14,620 | $2,920 | $11,700 |
| 2016 | $1,324 | $14,180 | $2,830 | $11,350 |
| 2015 | $1,438 | $12,920 | $2,580 | $10,340 |
Mortgage History
| Date | Status | Loan Amount | Loan Type |
|---|---|---|---|
| Open | $324,800 | New Conventional | |
| Previous Owner | $44,000 | Credit Line Revolving | |
| Previous Owner | $290,541 | VA | |
| Previous Owner | $187,321 | VA | |
| Previous Owner | $186,831 | VA | |
| Previous Owner | $196,482 | VA | |
| Previous Owner | $196,270 | VA | |
| Previous Owner | $73,600 | Unknown | |
| Previous Owner | $84,300 | New Conventional |
Deed History
| Date | Type | Sale Price | Title Company |
|---|---|---|---|
| Warranty Deed | $406,000 | Wfg National Title Insurance C | |
| Warranty Deed | $190,000 | First American Title Ins Co | |
| Interfamily Deed Transfer | -- | -- | |
| Warranty Deed | $93,691 | First American Title |
Similar Homes in Phoenix, AZ
Source: Arizona Regional Multiple Listing Service (ARMLS)
MLS Number: 6763390
APN: 213-15-611
- 3502 E Rockwood Dr Unit 1
- 18825 N 34th St
- 3502 E Clark Rd
- 3230 E Topeka Dr
- 3431 E Kristal Way
- 3403 E Kristal Way
- 19030 N 36th Place
- 3211 E Kerry Ln
- 3047 E Rosemonte Dr
- 18801 N 37th Place
- 3348 E Sequoia Dr
- 3036 E Bluefield Ave
- 3024 E Siesta Ln
- 3005 E Renee 1 2 3 4 5 6 Dr Unit 6
- 3017 E Bluefield Ave
- 19406 N 31st Way
- 18648 N 39th St
- 3036 E Utopia Rd Unit 57
- 3502 E Tonto Ln
- 17849 N 35th Place
