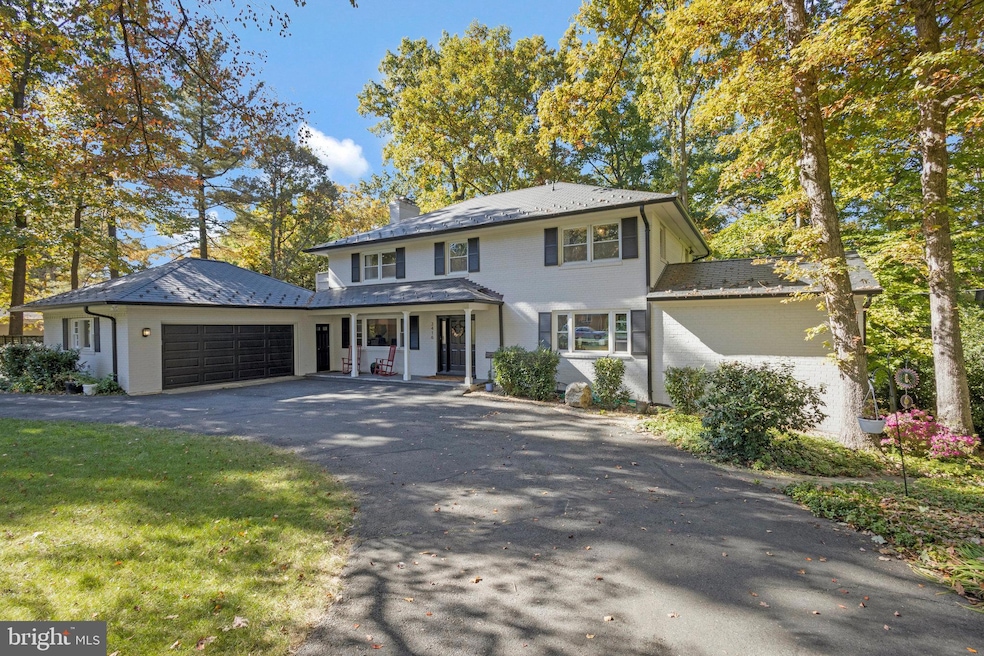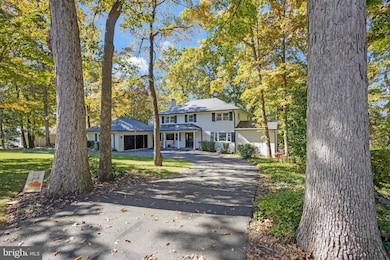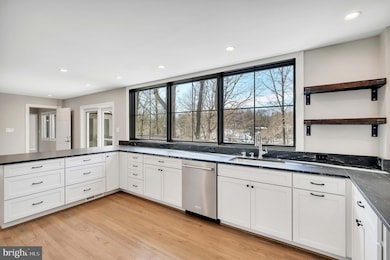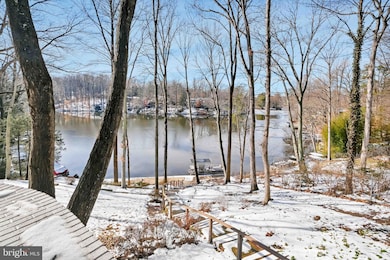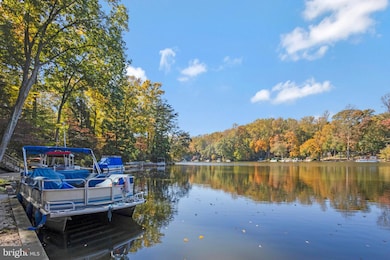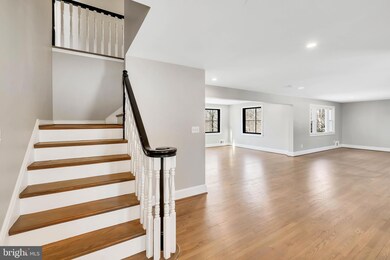
3416 Mansfield Rd Falls Church, VA 22041
Lake Barcroft NeighborhoodEstimated payment $17,339/month
Highlights
- Colonial Architecture
- 2 Car Attached Garage
- 90% Forced Air Heating and Cooling System
- 3 Fireplaces
- Parking Storage or Cabinetry
About This Home
Discover your dream lakefront retreat inside the Beltway! This stunning 5-bedroom, 3-bathroom (plus powder room) home offers breathtaking views of serene Lake Barcroft, a private 135-acre lake with five beaches and endless opportunities for swimming, kayaking, and paddleboarding. Extensively remodeled in 2022, the home features a modern, open-concept kitchen with premium appliances, sleek countertops, and ample space for entertaining. The spacious primary suite includes generous closet space, a spa-like bathroom with a soaking tub and separate shower overlooking the water, and a private balcony perfect for morning coffee with a view. Three additional bedrooms and a beautifully updated hall bathroom complete the upper level. The main level boasts expansive lake views, a seamless kitchen, dining, and living area, two cozy fireplaces, plus a sunroom that opens onto a large deck—ideal for gatherings or quiet evenings. A convenient laundry area is also on this level. The walkout basement features a bedroom and full bath, a large recreation room with a fireplace, wet bar, ample storage, and access to a spacious slate patio equipped with two TVs—perfect for game day by the water. Step outside to enjoy the covered hot tub, fenced dog run, and waterfront bulkhead to allow for at least 3 pontoon boats. Located just minutes from I-395, Washington, DC, and the Pentagon, this peaceful oasis offers the best of lakeside living with unbeatable city convenience. Don’t miss this rare opportunity to own a piece of paradise—schedule your private tour today!
Home Details
Home Type
- Single Family
Est. Annual Taxes
- $27,410
Year Built
- Built in 1963
Lot Details
- 0.58 Acre Lot
- Property is zoned 120
HOA Fees
- $41 Monthly HOA Fees
Parking
- 2 Car Attached Garage
- Parking Storage or Cabinetry
- Garage Door Opener
- Driveway
Home Design
- Colonial Architecture
- Brick Exterior Construction
- Block Foundation
Interior Spaces
- Property has 3 Levels
- 3 Fireplaces
- Partially Finished Basement
Bedrooms and Bathrooms
Schools
- Baileys Elementary School
- Glasgow Middle School
- Justice High School
Utilities
- 90% Forced Air Heating and Cooling System
- Natural Gas Water Heater
Community Details
- Association fees include common area maintenance
- Lake Barcroft Association
- Lake Barcroft Subdivision
- Property Manager
Listing and Financial Details
- Tax Lot 994
- Assessor Parcel Number 0611 11 0994
Map
Home Values in the Area
Average Home Value in this Area
Tax History
| Year | Tax Paid | Tax Assessment Tax Assessment Total Assessment is a certain percentage of the fair market value that is determined by local assessors to be the total taxable value of land and additions on the property. | Land | Improvement |
|---|---|---|---|---|
| 2024 | $27,523 | $2,099,630 | $1,178,000 | $921,630 |
| 2023 | $25,322 | $1,990,880 | $1,178,000 | $812,880 |
| 2022 | $22,785 | $1,757,770 | $1,063,000 | $694,770 |
| 2021 | $21,052 | $1,574,940 | $976,000 | $598,940 |
| 2020 | $20,675 | $1,535,780 | $948,000 | $587,780 |
| 2019 | $19,794 | $1,467,790 | $908,000 | $559,790 |
| 2018 | $16,592 | $1,442,790 | $883,000 | $559,790 |
| 2017 | $19,058 | $1,442,790 | $883,000 | $559,790 |
| 2016 | $18,676 | $1,417,790 | $858,000 | $559,790 |
| 2015 | $17,756 | $1,392,790 | $833,000 | $559,790 |
| 2014 | $17,606 | $1,386,310 | $833,000 | $553,310 |
Property History
| Date | Event | Price | Change | Sq Ft Price |
|---|---|---|---|---|
| 04/11/2025 04/11/25 | Price Changed | $2,690,000 | -3.6% | $644 / Sq Ft |
| 02/14/2025 02/14/25 | For Sale | $2,790,000 | +78.3% | $668 / Sq Ft |
| 07/13/2020 07/13/20 | Sold | $1,565,000 | -3.4% | $362 / Sq Ft |
| 05/27/2020 05/27/20 | Pending | -- | -- | -- |
| 05/14/2020 05/14/20 | For Sale | $1,620,000 | -- | $375 / Sq Ft |
Deed History
| Date | Type | Sale Price | Title Company |
|---|---|---|---|
| Interfamily Deed Transfer | -- | None Available | |
| Gift Deed | -- | None Available | |
| Deed | $1,565,000 | Strategic National Ttl Group | |
| Deed | $700,000 | -- |
Mortgage History
| Date | Status | Loan Amount | Loan Type |
|---|---|---|---|
| Previous Owner | $1,440,000 | New Conventional | |
| Previous Owner | $234,750 | Credit Line Revolving | |
| Previous Owner | $1,252,000 | New Conventional | |
| Previous Owner | $560,000 | No Value Available |
Similar Homes in the area
Source: Bright MLS
MLS Number: VAFX2222032
APN: 0611-11-0994
- 3414 Blair Rd
- 3430 Blair Rd
- 3518 Pinetree Terrace
- 3245 Rio Dr Unit 903
- 3245 Rio Dr Unit 504
- 3245 Rio Dr Unit 415
- 3245 Rio Dr Unit 304
- 3245 Rio Dr Unit 912
- 6324 Anneliese Dr
- 3330 Grass Hill Terrace
- 3506 Lake St
- 3504 Lake St
- 6133 Leesburg Pike Unit 201
- 6145 Leesburg Pike Unit 607
- 6086 Madison Pointe Ct
- 3332 Lakeside View Dr Unit 47
- 3520 Tyler St
- 3706 Quaint Acre Cir
- 6434 Woodville Dr
- 3800 Powell Ln Unit 828
