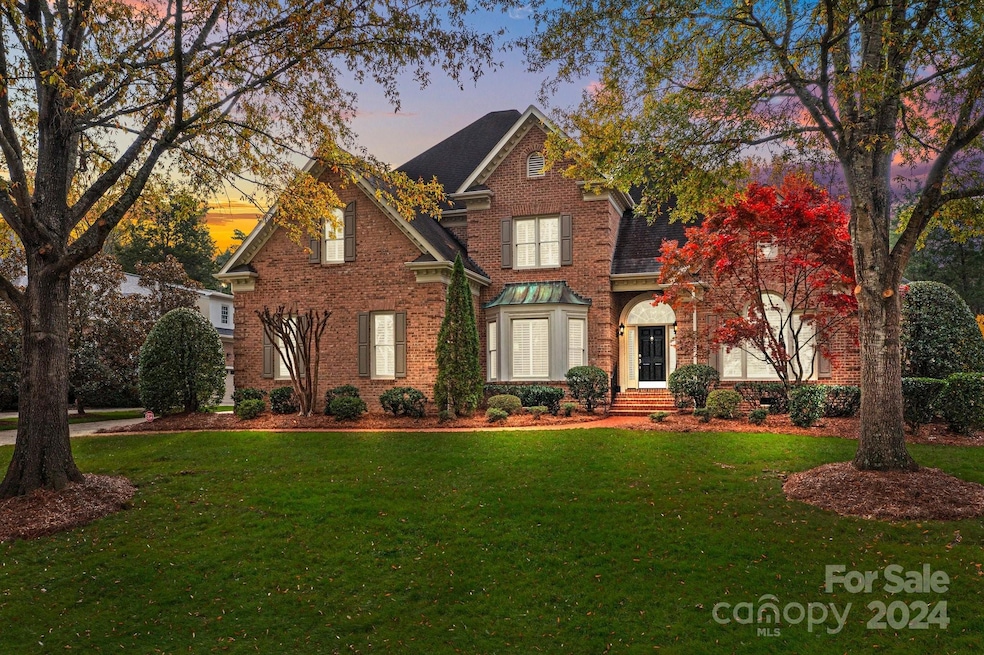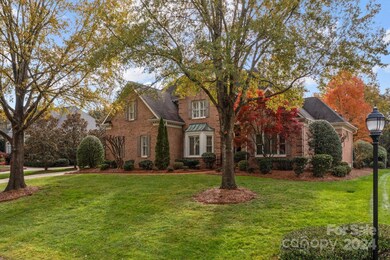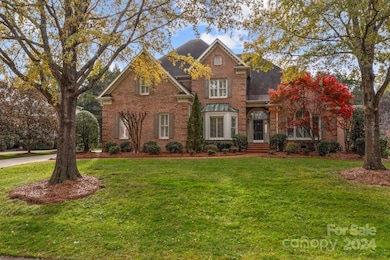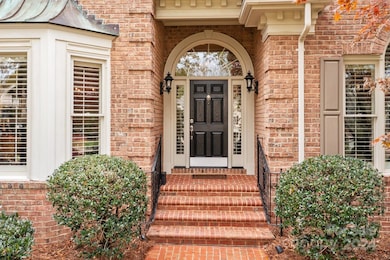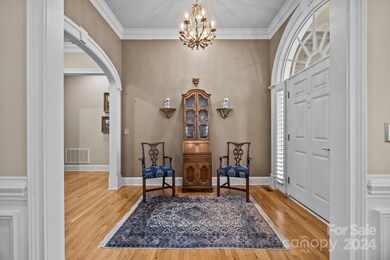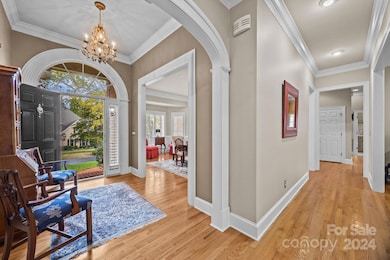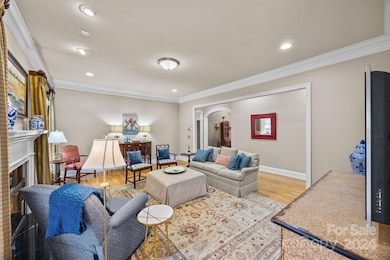
3416 Maryhurst Ln Charlotte, NC 28226
Wessex Square NeighborhoodHighlights
- Fireplace
- 2 Car Attached Garage
- Laundry Room
- Olde Providence Elementary Rated A-
- Patio
- Tankless Water Heater
About This Home
As of January 2025Stunning Home in a Serene Cul-de-Sac Setting! Discover your dream home with, countless upgrades that appeal to today’s discerning buyer. Gorgeous windows adorned with plantation shutters invite natural light throughout the home, creating inviting spaces. Entertain in the expansive DR and GR, showcasing exquisite moldings that add an elegant touch. The heart of the home features custom cabinetry, granite countertops, and stainless steel appliances, alongside a generous breakfast area for casual dining. Retreat to the PB, complete with custom travertine tile, an extra-large seamless shower, and a rejuvenating jetted tub. This home boasts a 2nd Primary BR or in-law suite on the upper level, providing flexibility for guests or family members. Each is BR designed with private baths for ultimate convenience. A huge loft/bonus room offers endless possibilities. This meticulously maintained home offers modern amenities, all while being conveniently located in South Charlotte!
Last Agent to Sell the Property
Lantern Realty & Development LLC Brokerage Email: ivanbhenrickson@gmail.com License #132144
Home Details
Home Type
- Single Family
Est. Annual Taxes
- $7,270
Year Built
- Built in 1998
HOA Fees
- $17 Monthly HOA Fees
Parking
- 2 Car Attached Garage
Home Design
- Four Sided Brick Exterior Elevation
Interior Spaces
- 2-Story Property
- Fireplace
- Window Treatments
- Crawl Space
- Laundry Room
Kitchen
- Convection Oven
- Gas Cooktop
- Dishwasher
- Disposal
Bedrooms and Bathrooms
Utilities
- Forced Air Heating and Cooling System
- Heating System Uses Natural Gas
- Tankless Water Heater
Additional Features
- Patio
- Property is zoned R3
Community Details
- Associa Carolinas Association, Phone Number (704) 944-8181
- Providence Springs Subdivision
- Mandatory home owners association
Listing and Financial Details
- Assessor Parcel Number 211-643-42
Map
Home Values in the Area
Average Home Value in this Area
Property History
| Date | Event | Price | Change | Sq Ft Price |
|---|---|---|---|---|
| 01/28/2025 01/28/25 | Sold | $1,255,000 | -3.1% | $288 / Sq Ft |
| 12/06/2024 12/06/24 | For Sale | $1,295,000 | -- | $297 / Sq Ft |
Tax History
| Year | Tax Paid | Tax Assessment Tax Assessment Total Assessment is a certain percentage of the fair market value that is determined by local assessors to be the total taxable value of land and additions on the property. | Land | Improvement |
|---|---|---|---|---|
| 2023 | $7,270 | $915,200 | $260,000 | $655,200 |
| 2022 | $126 | $699,000 | $225,000 | $474,000 |
| 2021 | $6,745 | $699,000 | $225,000 | $474,000 |
| 2020 | $107 | $699,000 | $225,000 | $474,000 |
| 2019 | $92 | $699,000 | $225,000 | $474,000 |
| 2018 | $74 | $558,400 | $125,000 | $433,400 |
| 2017 | $63 | $558,400 | $125,000 | $433,400 |
| 2016 | $7,281 | $558,400 | $125,000 | $433,400 |
| 2015 | $7,270 | $558,400 | $125,000 | $433,400 |
| 2014 | $7,234 | $0 | $0 | $0 |
Mortgage History
| Date | Status | Loan Amount | Loan Type |
|---|---|---|---|
| Open | $755,000 | New Conventional | |
| Closed | $755,000 | New Conventional | |
| Previous Owner | $417,000 | New Conventional | |
| Previous Owner | $95,000 | Credit Line Revolving | |
| Previous Owner | $300,000 | Credit Line Revolving | |
| Previous Owner | $56,796 | Construction |
Deed History
| Date | Type | Sale Price | Title Company |
|---|---|---|---|
| Special Warranty Deed | $1,255,000 | None Listed On Document | |
| Special Warranty Deed | $1,255,000 | None Listed On Document | |
| Warranty Deed | $662,000 | None Available | |
| Warranty Deed | $640,000 | Fidelity Natl Title Ins Co | |
| Interfamily Deed Transfer | -- | None Available | |
| Warranty Deed | $688,500 | Lawyers Title | |
| Warranty Deed | $436,500 | -- | |
| Warranty Deed | $55,000 | -- |
Similar Homes in Charlotte, NC
Source: Canopy MLS (Canopy Realtor® Association)
MLS Number: 4205470
APN: 211-643-42
- 2924 Springs Dr
- 7854 Springs Village Ln
- 7543 Bluestar Ln
- 3519 Arboretum View
- 2621 Huntman Way
- 7327 Carrbridge Ln
- 3417 Chilham Place
- 3612 Bon Rea Dr
- 7324 Swans Run Rd
- 3709 Willow Point Dr
- 4127 Bon Rea Dr
- 4225 Jasmin May Dr
- 3619 Chilham Place
- 8015 Greenview Terrace Ct
- 2556 Howerton Ct
- 801 Celbridge Ct
- 4004 Bon Rea Dr
- 2600 Lawton Bluff Rd
- 3837 Bon Rea Dr
- 6525 Castlegate Dr
