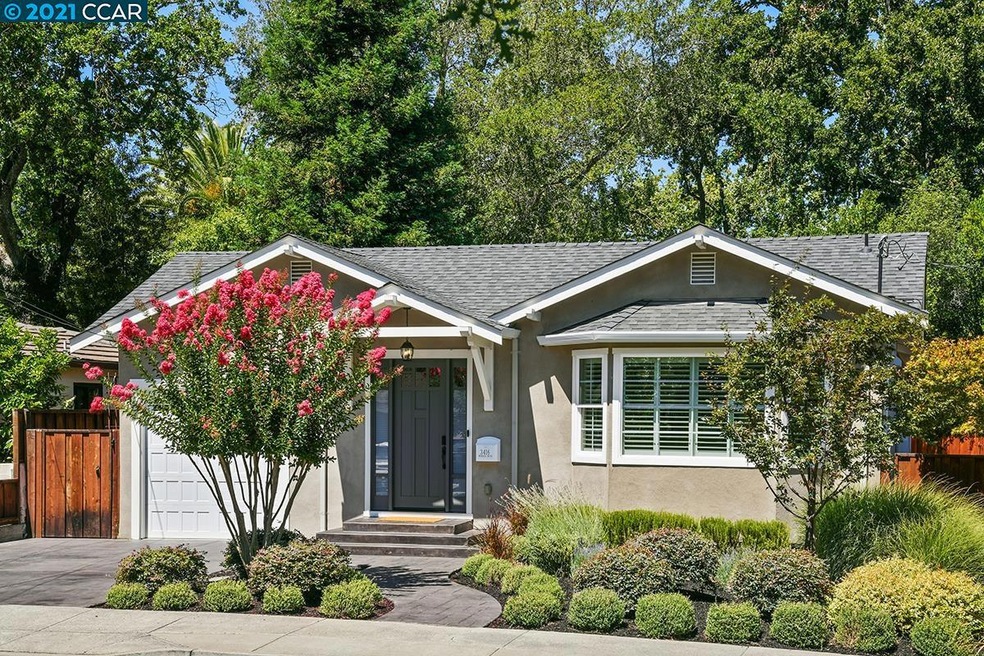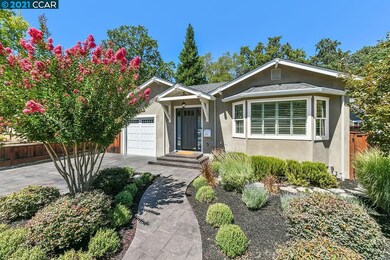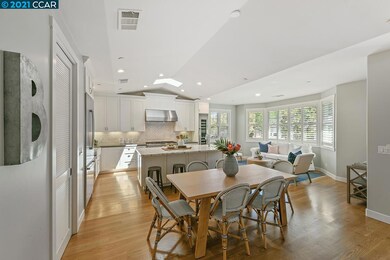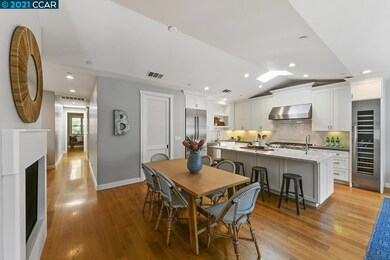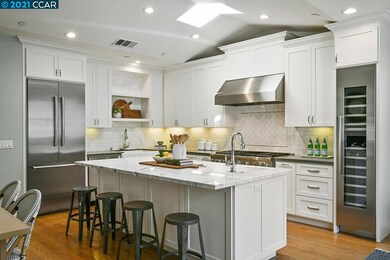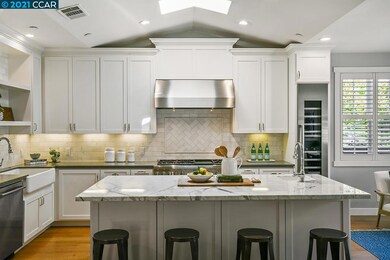
3416 Moraga Blvd Lafayette, CA 94549
Trails NeighborhoodHighlights
- View of Trees or Woods
- Updated Kitchen
- Wood Flooring
- Lafayette Elementary School Rated A
- Traditional Architecture
- 1-minute walk to Leigh Creekside Park
About This Home
As of September 2021With a spectacular sense of proportion and design, this charming single-level home in Lafayette’s trail neighborhood features an open-concept kitchen/living/dining area, primary suite with spa-like bathroom and a home office (easily converted into 4th bedroom.) Rebuilt in 2016, the home is anchored by an entertainer’s kitchen with marble island and high-end appliances, 8’ doors, hardwood floors, and a landscaped backyard, perfect for dining al fresco! Located in the prized trail neighborhood, this home is perfectly located steps to the Lafayette-Moraga trail, downtown Lafayette, Lafayette Elementary, and Stanley Middle School and provides easy access to BART and Hwy 24/680.
Home Details
Home Type
- Single Family
Est. Annual Taxes
- $26,485
Year Built
- Built in 1941
Lot Details
- 5,600 Sq Ft Lot
- Partially Fenced Property
- Landscaped
- Garden
- Back and Front Yard
Parking
- 1 Car Direct Access Garage
Property Views
- Woods
- Trees
Home Design
- Traditional Architecture
- Raised Foundation
- Shingle Roof
- Stucco
Interior Spaces
- 1-Story Property
- Skylights
- Self Contained Fireplace Unit Or Insert
- Family Room Off Kitchen
- Living Room with Fireplace
- Dining Area
- Wood Flooring
Kitchen
- Updated Kitchen
- Eat-In Kitchen
- Breakfast Bar
- Double Oven
- Built-In Range
- Microwave
- Dishwasher
- Kitchen Island
- Solid Surface Countertops
- Disposal
Bedrooms and Bathrooms
- 4 Bedrooms
- 2 Full Bathrooms
Laundry
- Dryer
- Washer
- 220 Volts In Laundry
Utilities
- Forced Air Heating and Cooling System
- Electricity To Lot Line
Community Details
- No Home Owners Association
- Contra Costa Association
- Trail Subdivision
Listing and Financial Details
- Assessor Parcel Number 233060018
Map
Home Values in the Area
Average Home Value in this Area
Property History
| Date | Event | Price | Change | Sq Ft Price |
|---|---|---|---|---|
| 02/04/2025 02/04/25 | Off Market | $2,200,000 | -- | -- |
| 02/04/2025 02/04/25 | Off Market | $7,250 | -- | -- |
| 09/03/2021 09/03/21 | Sold | $2,200,000 | +29.8% | $1,255 / Sq Ft |
| 08/25/2021 08/25/21 | Pending | -- | -- | -- |
| 08/18/2021 08/18/21 | For Sale | $1,695,000 | 0.0% | $967 / Sq Ft |
| 08/03/2020 08/03/20 | Rented | $7,250 | +4.3% | -- |
| 07/30/2020 07/30/20 | Under Contract | -- | -- | -- |
| 07/27/2020 07/27/20 | For Rent | $6,950 | -- | -- |
Tax History
| Year | Tax Paid | Tax Assessment Tax Assessment Total Assessment is a certain percentage of the fair market value that is determined by local assessors to be the total taxable value of land and additions on the property. | Land | Improvement |
|---|---|---|---|---|
| 2024 | $26,485 | $2,288,880 | $1,872,720 | $416,160 |
| 2023 | $26,485 | $2,244,000 | $1,836,000 | $408,000 |
| 2022 | $26,082 | $2,200,000 | $1,800,000 | $400,000 |
| 2021 | $13,860 | $1,102,100 | $721,709 | $380,391 |
| 2019 | $13,458 | $1,069,412 | $700,303 | $369,109 |
| 2018 | $12,984 | $1,048,444 | $686,572 | $361,872 |
| 2017 | $12,762 | $1,027,887 | $673,110 | $354,777 |
| 2016 | $12,019 | $962,733 | $659,912 | $302,821 |
| 2015 | $10,452 | $835,000 | $650,000 | $185,000 |
| 2014 | $8,921 | $690,000 | $571,717 | $118,283 |
Mortgage History
| Date | Status | Loan Amount | Loan Type |
|---|---|---|---|
| Previous Owner | $200,000 | New Conventional | |
| Previous Owner | $1,435,000 | New Conventional | |
| Previous Owner | $310,000 | Future Advance Clause Open End Mortgage | |
| Previous Owner | $860,000 | New Conventional | |
| Previous Owner | $700,600 | New Conventional | |
| Previous Owner | $417,000 | New Conventional | |
| Previous Owner | $125,500 | Credit Line Revolving | |
| Previous Owner | $200,000 | New Conventional | |
| Previous Owner | $490,000 | Purchase Money Mortgage | |
| Previous Owner | $474,400 | Purchase Money Mortgage | |
| Closed | $88,950 | No Value Available |
Deed History
| Date | Type | Sale Price | Title Company |
|---|---|---|---|
| Quit Claim Deed | -- | -- | |
| Grant Deed | $2,200,000 | Chicago Title Company | |
| Grant Deed | $835,000 | First American Title Company | |
| Grant Deed | $700,000 | Old Republic Title Company | |
| Grant Deed | $593,000 | Fidelity National Title |
Similar Homes in Lafayette, CA
Source: Contra Costa Association of REALTORS®
MLS Number: 40963587
APN: 233-060-018-6
- 966 3rd St
- 921 Foye Dr
- 906 Brown Ave
- 945 Yorkshire Ct
- 3356 Victoria Ave
- 10 the Nines
- 22 the Nines
- 18 the Nines
- 30 the Nines
- 3533 Plaza Way
- 1084 Brown Ave
- 1061 Laurel Dr
- 878 Santa Maria Way
- 950 Hough Ave Unit 201
- 950 Hough Ave Unit 307
- 950 Hough Ave Unit 209
- 950 Hough Ave Unit 303
- 210 Lafayette Cir Unit 101
- 3260 Marlene Dr
- 940 Dewing Ave Unit B
