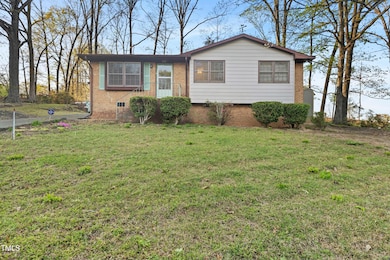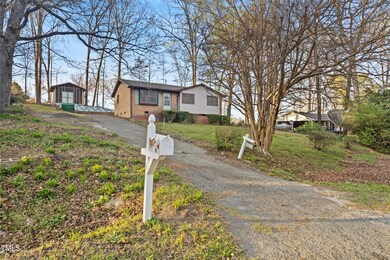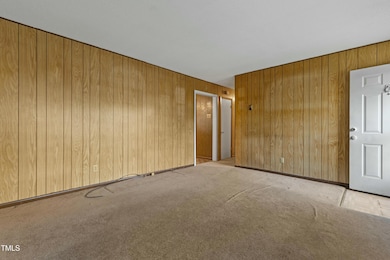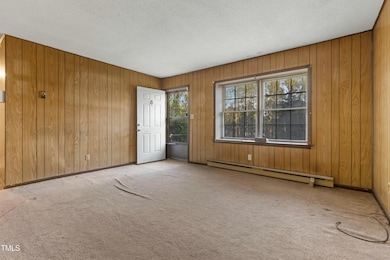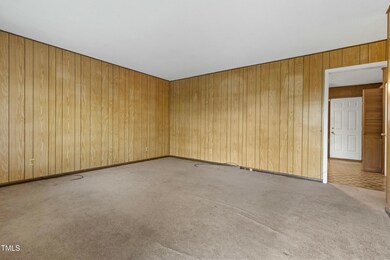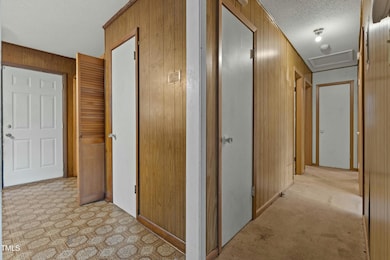
3416 Northridge Dr Sanford, NC 27330
Estimated payment $963/month
Total Views
1,355
3
Beds
2
Baths
1,121
Sq Ft
$143
Price per Sq Ft
Highlights
- No HOA
- Brick Veneer
- Bathtub with Shower
- Interior Lot
- Cooling Available
- Living Room
About This Home
Charming Fixer-Upper with Tons of Potential!
This 3-bedroom, 2-bath home is full of opportunity for the right buyer with vision. Nestled in a prime location just minutes from downtown and major shopping, this property offers unbeatable convenience. While it needs some TLC, it's perfect for anyone looking to create their dream home. This is your chance to own in a sought-after area at a great value. No HOA!
Home Details
Home Type
- Single Family
Est. Annual Taxes
- $840
Year Built
- Built in 1972
Lot Details
- 0.28 Acre Lot
- Interior Lot
Home Design
- Brick Veneer
- Shingle Roof
- Lead Paint Disclosure
Interior Spaces
- 1,121 Sq Ft Home
- 1-Story Property
- Living Room
- Basement
- Crawl Space
Flooring
- Carpet
- Laminate
Bedrooms and Bathrooms
- 3 Bedrooms
- 2 Full Bathrooms
- Bathtub with Shower
Outdoor Features
- Outdoor Storage
Schools
- Wb Wicker Elementary School
- Sanlee Middle School
- Southern Lee High School
Utilities
- Cooling Available
- Baseboard Heating
- Septic Tank
- Septic System
Community Details
- No Home Owners Association
- Brookhaven Subdivision
Listing and Financial Details
- Assessor Parcel Number 964156282800
Map
Create a Home Valuation Report for This Property
The Home Valuation Report is an in-depth analysis detailing your home's value as well as a comparison with similar homes in the area
Home Values in the Area
Average Home Value in this Area
Tax History
| Year | Tax Paid | Tax Assessment Tax Assessment Total Assessment is a certain percentage of the fair market value that is determined by local assessors to be the total taxable value of land and additions on the property. | Land | Improvement |
|---|---|---|---|---|
| 2024 | $837 | $93,900 | $18,000 | $75,900 |
| 2023 | $826 | $93,900 | $18,000 | $75,900 |
| 2022 | $615 | $57,100 | $7,000 | $50,100 |
| 2021 | $620 | $57,100 | $7,000 | $50,100 |
| 2020 | $605 | $57,100 | $7,000 | $50,100 |
| 2019 | $605 | $57,100 | $7,000 | $50,100 |
| 2018 | $638 | $59,500 | $7,000 | $52,500 |
| 2017 | $630 | $59,500 | $7,000 | $52,500 |
| 2016 | $621 | $59,500 | $7,000 | $52,500 |
| 2014 | $571 | $59,500 | $7,000 | $52,500 |
Source: Public Records
Property History
| Date | Event | Price | Change | Sq Ft Price |
|---|---|---|---|---|
| 04/09/2025 04/09/25 | Pending | -- | -- | -- |
| 04/03/2025 04/03/25 | For Sale | $160,000 | -- | $143 / Sq Ft |
Source: Doorify MLS
Deed History
| Date | Type | Sale Price | Title Company |
|---|---|---|---|
| Quit Claim Deed | -- | None Listed On Document | |
| Quit Claim Deed | -- | None Listed On Document | |
| Interfamily Deed Transfer | -- | None Available |
Source: Public Records
Similar Homes in Sanford, NC
Source: Doorify MLS
MLS Number: 10086817
APN: 9641-56-2828-00
Nearby Homes
- 156 Southern Estates Dr
- 114 Southern Estates Dr
- 152 Southern Estates Dr
- 315 Bishop Ln
- 335 Bishop Ln
- 339 Bishop Ln
- 316 Bishop Ln
- 328 Bishop Ln
- 320 Bishop Ln
- 122 Southern Estates Dr
- 119 Southern Estates Dr
- 546 Middleton Ct
- 303 Bishop Ln
- 111 Southern Estates Dr
- 107 Southern Estates Dr
- 214 Drayton Hall Ln
- 211 Drayton Hall Ln

