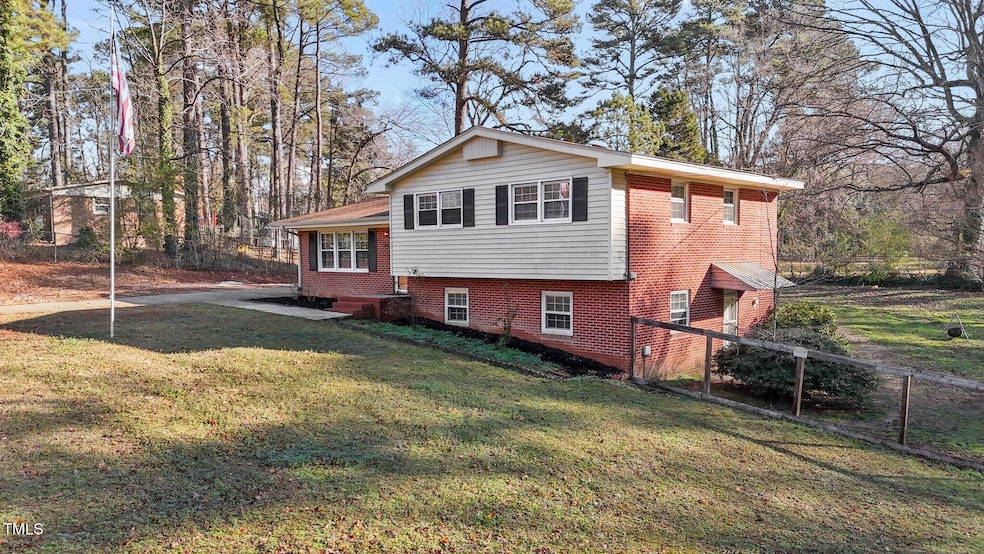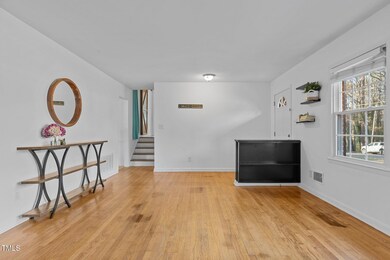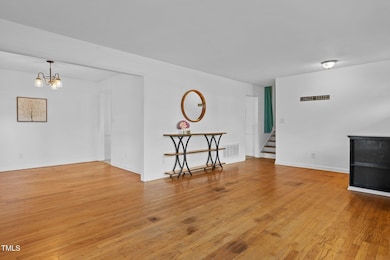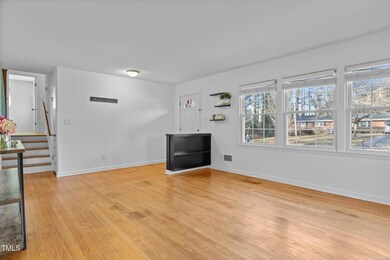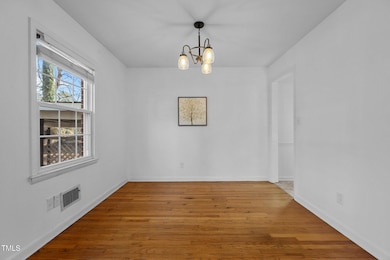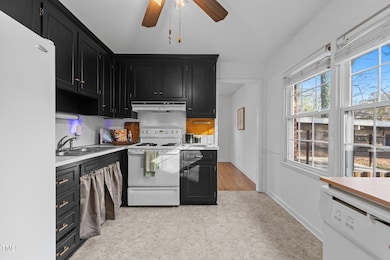
3416 Oates Dr Raleigh, NC 27604
Northeast Raleigh NeighborhoodHighlights
- 0.46 Acre Lot
- Deck
- Wood Flooring
- Heritage High School Rated A
- Traditional Architecture
- No HOA
About This Home
As of April 20251962 split-level home, located on a DEAD END street, offers a spacious lot, and great privacy. 3 bedrooms, a huge basement with New Carpet and its own private entrance, this home provides ample room for everyone. Plus, there's NO HOA, so you can enjoy more freedom and flexibility!The basement can serve as an additional family space or be converted into a one-bedroom rental for extra income. Need space for multiple vehicles, a boat, or an RV? This property has you covered! There's even room to house chickens in the chicken coop attached to the shed. Step inside to a spacious living area with windows over looking the front yard. The private dining area connects to the kitchen, which overlooks the backyard and provides easy access to the deck - ideal for barbecues and gatherings. If you prefer a more relaxed vibe, enjoy the screened porch for covered dining or watching the game in the fresh air.This home features freshly painted black kitchen cabinets, white-painted interior walls, exterior black shutters and black front door, giving it a modern touch with plenty of character. The primary suite is a peaceful retreat, and two additional bedrooms offer great space for guests, a home office, or hobbies. Additional features include a four-car carport, a well-equipped laundry room, and a location just 6 miles from downtown Raleigh, 4 miles from Duke Raleigh Hospital, 12 miles from Lenovo Center, and 15 miles from Cary, NC. Plus, the septic tank was pumped last month, giving you peace of mind.
Home Details
Home Type
- Single Family
Est. Annual Taxes
- $3,057
Year Built
- Built in 1962
Lot Details
- 0.46 Acre Lot
- Cul-De-Sac
- Fenced Yard
- Fenced
- Back Yard
Home Design
- Traditional Architecture
- Brick Exterior Construction
- Combination Foundation
- Shingle Roof
- Vinyl Siding
- Lead Paint Disclosure
Interior Spaces
- Multi-Level Property
- Ceiling Fan
- Blinds
- Living Room
- Dining Room
- Screened Porch
- Pull Down Stairs to Attic
- Washer and Dryer
Kitchen
- Electric Range
- Portable Dishwasher
Flooring
- Wood
- Laminate
- Ceramic Tile
Bedrooms and Bathrooms
- 3 Bedrooms
Basement
- Walk-Out Basement
- Laundry in Basement
Parking
- 7 Parking Spaces
- 4 Carport Spaces
- 3 Open Parking Spaces
Outdoor Features
- Deck
- Outdoor Storage
- Outbuilding
Schools
- Wilburn Elementary School
- Durant Middle School
- Heritage High School
Utilities
- Central Heating and Cooling System
- Well
- Water Heater
- Septic Tank
- Septic System
Community Details
- No Home Owners Association
- Pecan Acres Subdivision
Listing and Financial Details
- Assessor Parcel Number 1725.10-35-8928.000
Map
Home Values in the Area
Average Home Value in this Area
Property History
| Date | Event | Price | Change | Sq Ft Price |
|---|---|---|---|---|
| 04/25/2025 04/25/25 | Sold | $332,500 | -5.0% | $179 / Sq Ft |
| 03/16/2025 03/16/25 | Pending | -- | -- | -- |
| 03/03/2025 03/03/25 | Price Changed | $350,000 | -2.8% | $188 / Sq Ft |
| 02/24/2025 02/24/25 | Price Changed | $360,000 | 0.0% | $194 / Sq Ft |
| 02/24/2025 02/24/25 | For Sale | $360,000 | -1.4% | $194 / Sq Ft |
| 02/20/2025 02/20/25 | Off Market | $365,000 | -- | -- |
| 02/11/2025 02/11/25 | For Sale | $365,000 | -- | $196 / Sq Ft |
Tax History
| Year | Tax Paid | Tax Assessment Tax Assessment Total Assessment is a certain percentage of the fair market value that is determined by local assessors to be the total taxable value of land and additions on the property. | Land | Improvement |
|---|---|---|---|---|
| 2024 | $3,058 | $349,783 | $95,000 | $254,783 |
| 2023 | $2,427 | $220,857 | $64,000 | $156,857 |
| 2022 | $2,256 | $220,857 | $64,000 | $156,857 |
| 2021 | $2,169 | $220,857 | $64,000 | $156,857 |
| 2020 | $2,130 | $220,857 | $64,000 | $156,857 |
| 2019 | $1,601 | $136,437 | $50,000 | $86,437 |
| 2018 | $1,511 | $136,437 | $50,000 | $86,437 |
| 2017 | $733 | $136,437 | $50,000 | $86,437 |
| 2016 | $719 | $136,437 | $50,000 | $86,437 |
| 2015 | $779 | $145,345 | $54,000 | $91,345 |
| 2014 | $739 | $145,345 | $54,000 | $91,345 |
Mortgage History
| Date | Status | Loan Amount | Loan Type |
|---|---|---|---|
| Open | $45,000 | Credit Line Revolving | |
| Open | $244,000 | New Conventional | |
| Closed | $226,000 | Adjustable Rate Mortgage/ARM | |
| Previous Owner | $179,427 | New Conventional |
Deed History
| Date | Type | Sale Price | Title Company |
|---|---|---|---|
| Warranty Deed | $224,500 | None Available | |
| Warranty Deed | $202,000 | None Available |
Similar Homes in Raleigh, NC
Source: Doorify MLS
MLS Number: 10075819
APN: 1725.10-35-8928-000
- 3404 Gemini Dr
- 3508 Oneonta Ave
- 3667 Durwood Ln
- 3635 Water Mist Ln
- 3743 Bison Hill Ln
- 3607 Buffaloe Rd
- 3109 Edgetone Dr
- 3650 Durwood Ln
- 3125 Quinley Place
- 3806 Sue Ln
- 3623 Bison Hill Ln
- 3711 Halford Dr
- 3109 E Folkestone Place
- 3317 E Jameson Rd
- 2820 Bedfordshire Ct
- 3421 E Jameson Rd
- 2977 Faversham Place
- 2979 Faversham Place
- 2835 Bedfordshire Ct Unit 226
- 3320 Derbyshire Place
