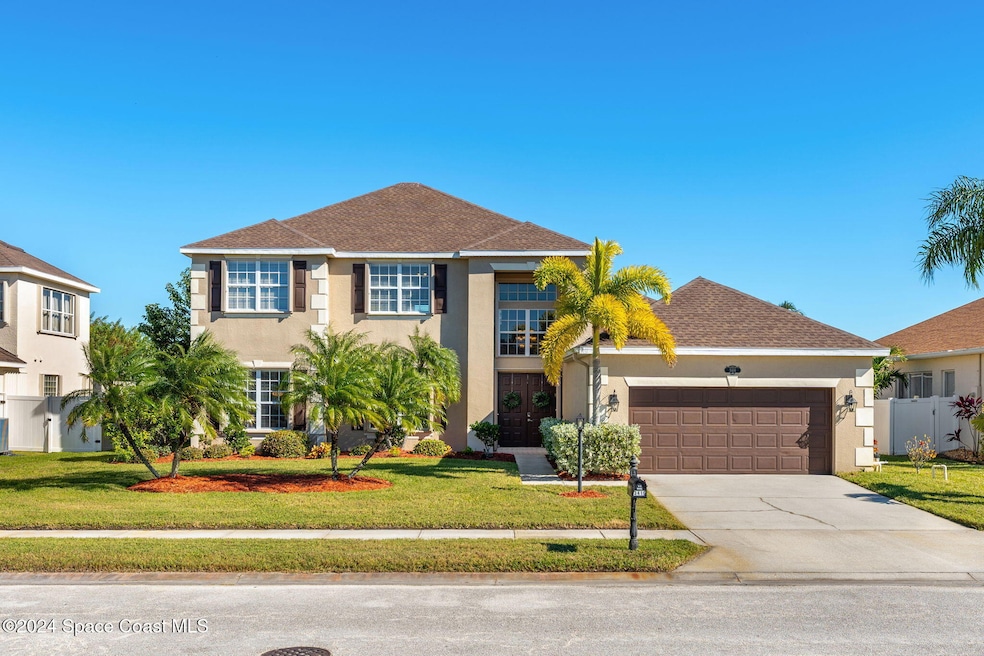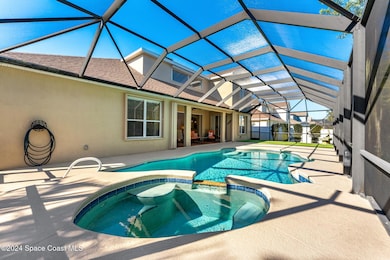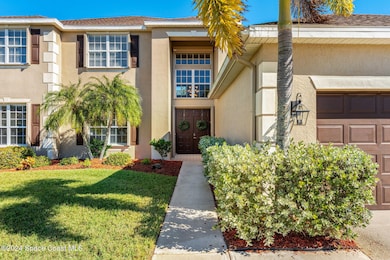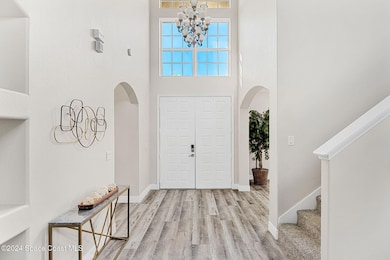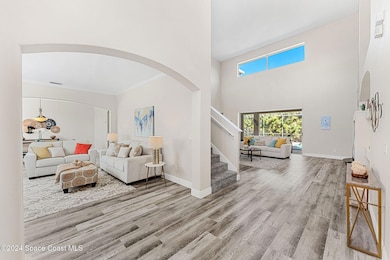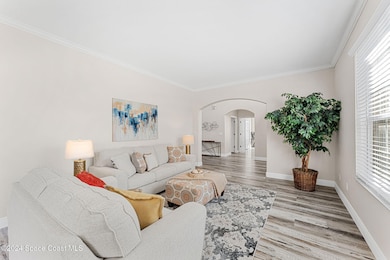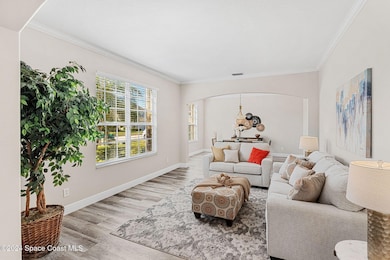
3416 Peninsula Cir Melbourne, FL 32940
Estimated payment $4,677/month
Highlights
- In Ground Pool
- Open Floorplan
- Vaulted Ceiling
- Longleaf Elementary School Rated A-
- Wooded Lot
- Main Floor Primary Bedroom
About This Home
MOTIVATED SELLER! Immaculate, newly renovated 4BD,3BA, loft as possible 5th BD, 3363 SQFT. Magnificent, screened pool area w/waterfall backs up to natural preserve. 1st floor includes new luxury vinyl plank flooring w/ 5 & 1/4'' baseboards, a main suite w/sitting area, 2nd BDRM w/own full bath. Chef kitchen w/center island, newly refinished cabinets, walk in pantry, new backsplash & Stainless-Steel appliances. 2nd floor new carpet & 5 1/4 baseboards, new refinished Bathroom vanity. New roof (2022), new hot water heater with expansion tank, newly painted interior and exterior, digital keypad entry with automatic lock, accordion and roll down storm shutters, plus other upgrades, see buyer info pack. Hammock Point of Grand Haven is 8 min. to the beach & I- 95. Amenities include playground, baseball, basketball, tennis courts, trails & A rated schools. Natural gas is readily available, w/ prior connection through Florida City Gas. New owner can request new meter install through provider
Open House Schedule
-
Saturday, April 26, 202512:00 to 1:30 pm4/26/2025 12:00:00 PM +00:004/26/2025 1:30:00 PM +00:00Add to Calendar
Home Details
Home Type
- Single Family
Est. Annual Taxes
- $7,352
Year Built
- Built in 2004
Lot Details
- 9,583 Sq Ft Lot
- West Facing Home
- Front and Back Yard Sprinklers
- Wooded Lot
HOA Fees
- $45 Monthly HOA Fees
Parking
- 2 Car Attached Garage
Home Design
- Concrete Siding
- Block Exterior
- Stucco
Interior Spaces
- 3,363 Sq Ft Home
- 2-Story Property
- Open Floorplan
- Built-In Features
- Vaulted Ceiling
- Ceiling Fan
- Entrance Foyer
- Vinyl Flooring
- Security System Owned
Kitchen
- Breakfast Area or Nook
- Electric Oven
- Electric Cooktop
- Microwave
- Dishwasher
- Kitchen Island
- Disposal
Bedrooms and Bathrooms
- 4 Bedrooms
- Primary Bedroom on Main
- Split Bedroom Floorplan
- Walk-In Closet
- 3 Full Bathrooms
Laundry
- Laundry on lower level
- Washer and Electric Dryer Hookup
Pool
- In Ground Pool
- Screen Enclosure
Schools
- Longleaf Elementary School
- Johnson Middle School
- Viera High School
Utilities
- Central Heating and Cooling System
- Electric Water Heater
Community Details
- Association fees include ground maintenance
- Grand Haven Homeowners Association
- Grand Haven Phase 6 A Replat Of Tract 1 Grand Ha Subdivision
Listing and Financial Details
- Assessor Parcel Number 26-36-25-25-0000d.0-0006.00
Map
Home Values in the Area
Average Home Value in this Area
Tax History
| Year | Tax Paid | Tax Assessment Tax Assessment Total Assessment is a certain percentage of the fair market value that is determined by local assessors to be the total taxable value of land and additions on the property. | Land | Improvement |
|---|---|---|---|---|
| 2023 | $7,318 | $575,760 | $121,000 | $454,760 |
| 2022 | $3,472 | $268,110 | $0 | $0 |
| 2021 | $3,602 | $260,310 | $0 | $0 |
| 2020 | $3,525 | $256,720 | $0 | $0 |
| 2019 | $3,479 | $250,950 | $0 | $0 |
| 2018 | $3,489 | $246,280 | $0 | $0 |
| 2017 | $3,524 | $241,220 | $0 | $0 |
| 2016 | $3,589 | $236,260 | $35,000 | $201,260 |
| 2015 | $3,697 | $234,620 | $35,000 | $199,620 |
| 2014 | $3,725 | $232,760 | $35,000 | $197,760 |
Property History
| Date | Event | Price | Change | Sq Ft Price |
|---|---|---|---|---|
| 03/11/2025 03/11/25 | Price Changed | $720,000 | -0.7% | $214 / Sq Ft |
| 02/12/2025 02/12/25 | Price Changed | $725,000 | -3.3% | $216 / Sq Ft |
| 01/30/2025 01/30/25 | Price Changed | $750,000 | -0.7% | $223 / Sq Ft |
| 12/05/2024 12/05/24 | For Sale | $755,000 | +18.0% | $225 / Sq Ft |
| 02/03/2022 02/03/22 | Sold | $640,000 | -7.2% | $190 / Sq Ft |
| 12/13/2021 12/13/21 | Pending | -- | -- | -- |
| 10/12/2021 10/12/21 | Price Changed | $689,900 | -8.0% | $205 / Sq Ft |
| 09/09/2021 09/09/21 | For Sale | $749,900 | -- | $223 / Sq Ft |
Deed History
| Date | Type | Sale Price | Title Company |
|---|---|---|---|
| Warranty Deed | $640,000 | Saint Lawrence Title | |
| Warranty Deed | $485,000 | B D R Title Corporation | |
| Warranty Deed | $299,500 | B D R Title | |
| Warranty Deed | $56,000 | B-D-R Title |
Mortgage History
| Date | Status | Loan Amount | Loan Type |
|---|---|---|---|
| Open | $584,064 | VA | |
| Previous Owner | $318,750 | New Conventional | |
| Previous Owner | $284,000 | No Value Available | |
| Previous Owner | $276,674 | No Value Available |
Similar Homes in Melbourne, FL
Source: Space Coast MLS (Space Coast Association of REALTORS®)
MLS Number: 1031246
APN: 26-36-25-25-0000D.0-0006.00
- 5334 Creekwood Dr
- 5003 Outlook Dr
- 4974 Pigeon Plum Cir
- 3374 Cloudberry Place
- 3181 Lago Vista Dr
- 3357 Hoofprint Dr
- 3780 Fringetree Ln
- 3300 Deer Lakes Dr
- 3882 Durksly Dr
- 3445 Shady Run Rd
- 3912 Durksly Dr
- 3863 Craigston St
- 3296 Constellation Dr
- 3602 Durksly Dr
- 4983 Mandolin Ct
- 4741 Canard Rd
- 3402 Durksly Dr
- 3933 Craigston St
- 6024 Newbury Cir
- 3520 Shady Run Rd
