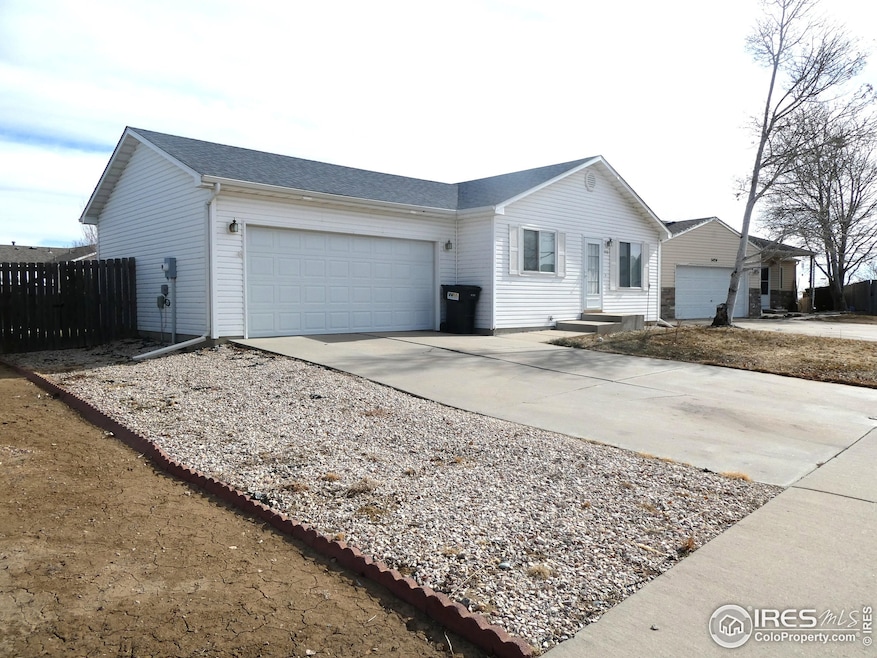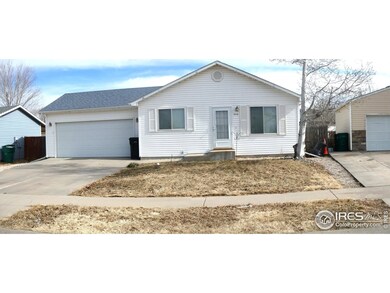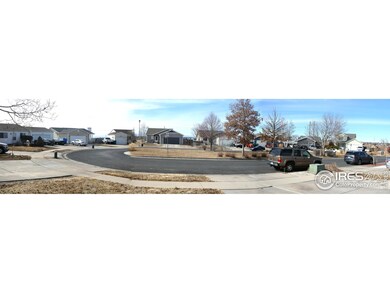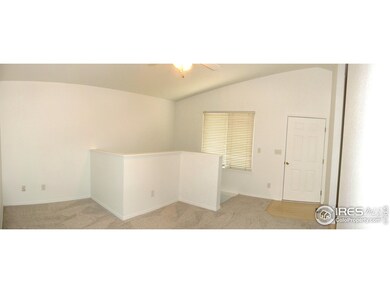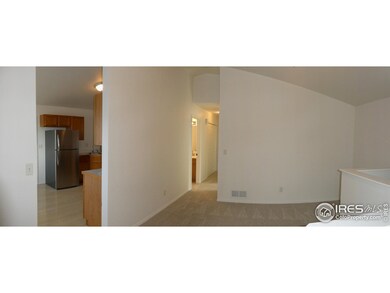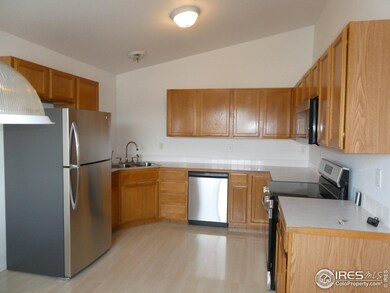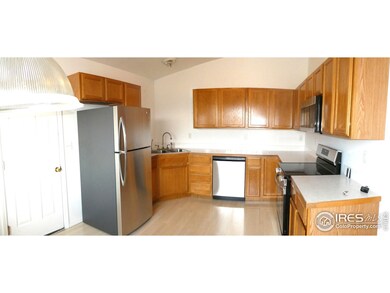
Highlights
- Cathedral Ceiling
- Cul-De-Sac
- Eat-In Kitchen
- No HOA
- 2 Car Attached Garage
- Walk-In Closet
About This Home
As of April 2025This home in Hunters Reserve is fresh as Spring with all new carpet, new paint and new Stainless steel appliances. Located on a great Cul-de-sac west facing, it has maintenance free vinyl siding and soffits. This is such a great place to start saving on rent payments and building equity. The 1008 Sq feet ranch with vaulted ceilings has a very large primary bedroom, 2nd bedroom, living, kitchen with eating space, and main floor laundry. The full sized basement has a full bath complete and much unfinished space that lets you dictate the numerous ways it could be finished. 4 Egress windows downstairs allows easy addition for bedrooms and sun-filled family room.
Last Buyer's Agent
Adrian Stanik
Home Details
Home Type
- Single Family
Est. Annual Taxes
- $1,271
Year Built
- Built in 2000
Lot Details
- 6,307 Sq Ft Lot
- Cul-De-Sac
- Wood Fence
- Property is zoned R-L
Parking
- 2 Car Attached Garage
- Garage Door Opener
Home Design
- Composition Roof
- Vinyl Siding
Interior Spaces
- 1,308 Sq Ft Home
- 1-Story Property
- Cathedral Ceiling
- Ceiling Fan
- Window Treatments
- Basement Fills Entire Space Under The House
Kitchen
- Eat-In Kitchen
- Electric Oven or Range
- Microwave
- Dishwasher
- Disposal
Flooring
- Carpet
- Laminate
Bedrooms and Bathrooms
- 2 Bedrooms
- Walk-In Closet
- 2 Full Bathrooms
Laundry
- Laundry on main level
- Washer and Dryer Hookup
Schools
- Dos Rios Elementary School
- Brentwood Middle School
- Greeley West High School
Utilities
- Forced Air Heating and Cooling System
- Water Softener is Owned
- Cable TV Available
Community Details
- No Home Owners Association
- Hunters Reserve Subdivision
Listing and Financial Details
- Assessor Parcel Number R8223600
Map
Home Values in the Area
Average Home Value in this Area
Property History
| Date | Event | Price | Change | Sq Ft Price |
|---|---|---|---|---|
| 04/04/2025 04/04/25 | Sold | $370,000 | -2.6% | $283 / Sq Ft |
| 02/11/2025 02/11/25 | For Sale | $379,900 | -- | $290 / Sq Ft |
Tax History
| Year | Tax Paid | Tax Assessment Tax Assessment Total Assessment is a certain percentage of the fair market value that is determined by local assessors to be the total taxable value of land and additions on the property. | Land | Improvement |
|---|---|---|---|---|
| 2024 | $1,271 | $24,670 | $4,360 | $20,310 |
| 2023 | $1,271 | $24,900 | $4,400 | $20,500 |
| 2022 | $1,109 | $18,580 | $4,030 | $14,550 |
| 2021 | $1,145 | $19,120 | $4,150 | $14,970 |
| 2020 | $1,013 | $17,770 | $2,860 | $14,910 |
| 2019 | $1,015 | $17,770 | $2,860 | $14,910 |
| 2018 | $638 | $14,030 | $2,660 | $11,370 |
| 2017 | $641 | $14,030 | $2,660 | $11,370 |
| 2016 | $462 | $11,240 | $2,470 | $8,770 |
| 2015 | $460 | $11,240 | $2,470 | $8,770 |
| 2014 | $387 | $4,620 | $1,070 | $3,550 |
Mortgage History
| Date | Status | Loan Amount | Loan Type |
|---|---|---|---|
| Open | $12,950 | New Conventional | |
| Open | $363,298 | New Conventional | |
| Previous Owner | $0 | New Conventional | |
| Previous Owner | $47,500 | New Conventional | |
| Previous Owner | $72,000 | New Conventional | |
| Previous Owner | $79,123 | Adjustable Rate Mortgage/ARM | |
| Previous Owner | $19,700 | Credit Line Revolving | |
| Previous Owner | $112,000 | Fannie Mae Freddie Mac | |
| Previous Owner | $126,400 | Unknown | |
| Previous Owner | $116,000 | Unknown | |
| Previous Owner | $14,000 | Unknown | |
| Previous Owner | $128,000 | Unknown | |
| Previous Owner | $127,000 | Unknown | |
| Previous Owner | $120,900 | No Value Available | |
| Previous Owner | $96,000 | Construction |
Deed History
| Date | Type | Sale Price | Title Company |
|---|---|---|---|
| Warranty Deed | $370,000 | Fntc (Fidelity National Title) | |
| Warranty Deed | -- | -- | |
| Warranty Deed | $120,922 | -- |
Similar Homes in Evans, CO
Source: IRES MLS
MLS Number: 1026238
APN: R8223600
- 3212 Red Tail Way
- 3808 Lake Clark St
- 3228 Coyote Ln Unit 125
- 3500 35th Ave Unit 193
- 3500 35th Ave Unit 3
- 3827 Dove Ln
- 0 35th Ave
- 3700 Pinnacles Ct
- 4210 Cedar Ln
- 3716 Pinnacles Ct
- 3720 Pinnacles Ct
- 3004 Quail St
- 4134 Mesquite Ln Unit 153
- 3736 Pinnacles Ct
- 2917 Park View Dr
- 3654 Ponderosa Ct Unit 2
- 3117 Foxtail Ln
- 3666 Ponderosa Ct Unit 4
- 4304 Wapiti Way Unit 249
- 3803 Pinnacles Ct
