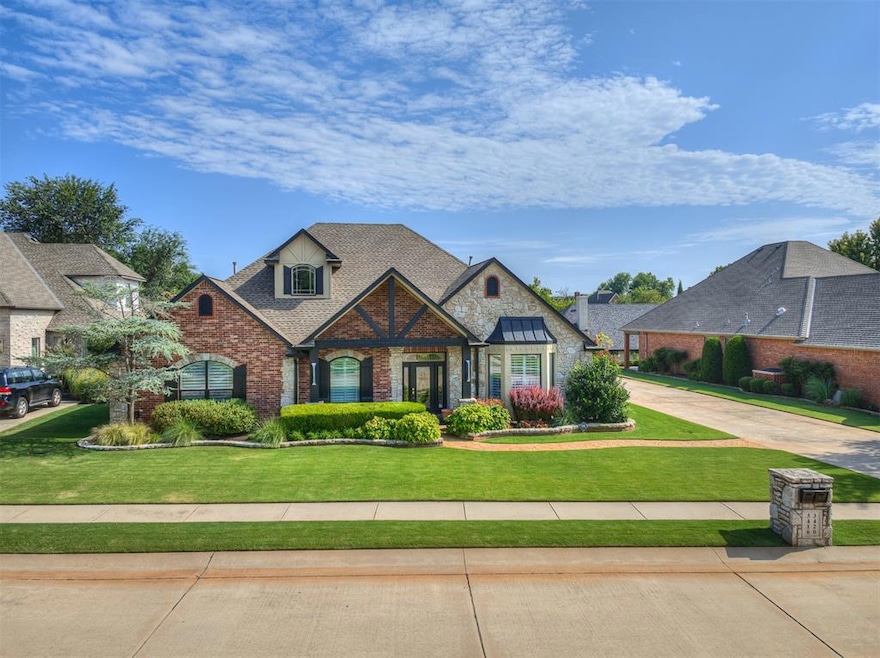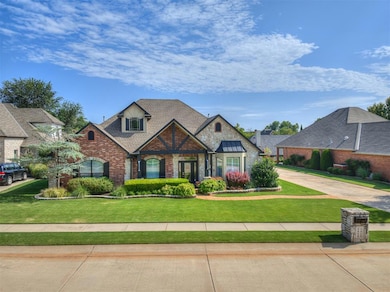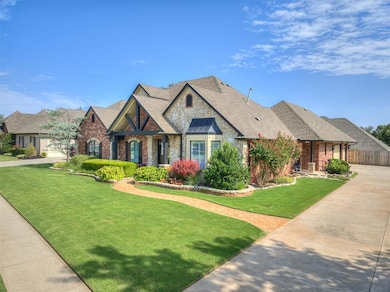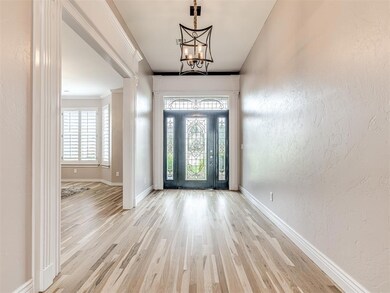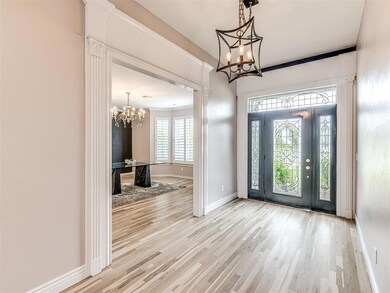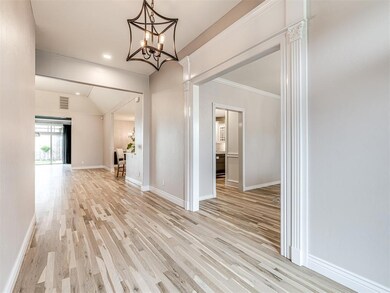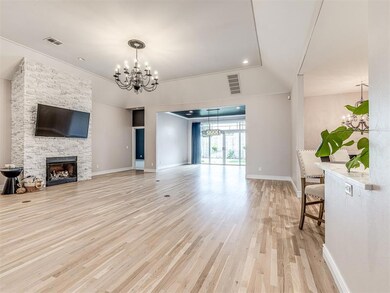
3416 Stone Brook Ct Oklahoma City, OK 73120
Quail Creek NeighborhoodHighlights
- Contemporary Architecture
- Cul-De-Sac
- 1-Story Property
- Angie Debo Elementary School Rated A-
- 3 Car Attached Garage
- Central Heating and Cooling System
About This Home
As of November 2024This custom home, fully renovated in 2022, now boasts an open floor plan with new kitchen cabinets, granite countertops, and luxurious Café appliances. Situated on a generous 0.28 acre lot in a prime location.
From the moment you enter, you'll be greeted by elegant hand-stained wood floors. The central living area features a vaulted ceiling and a sleek modern fireplace. The open layout allows for abundant natural light and versatile living spaces. The kitchen showcases clean lines, a modern oversized island with bar stool seating, and a high-end appliance package.
The grand primary suite offers high ceilings, a spacious double shower with dual heads, and a walk-in closet. The third bedroom includes built-ins and a concealed walk-in safe room behind a paneled wall. This home provides a blank canvas for customization, with flexible space for a nursery, fourth bedroom, or media room. Additionally, a bonus room on the second floor offers further options to create your dream home.
The backyard features new landscaping, maintained by HOA fees, and an 8-foot privacy fence with the option to extend for a personalized outdoor retreat. The three-car garage is equipped with insulated doors, a storage closet, and a heater. This move-in-ready home is nestled in a secluded gated community, just a short stroll from Quail Creek Golf and Country Club. Stone Brook is a quaint neighborhood. It features walking trails, a pond, and is golf cart friendly. Residents enjoy convenient access to Lifetime fitness centre, Quail Springs mall and all the major access routes.
Home Details
Home Type
- Single Family
Est. Annual Taxes
- $6,257
Year Built
- Built in 2002
Lot Details
- 0.28 Acre Lot
- Cul-De-Sac
HOA Fees
- $262 Monthly HOA Fees
Parking
- 3 Car Attached Garage
Home Design
- Contemporary Architecture
- Slab Foundation
- Brick Frame
- Architectural Shingle Roof
Interior Spaces
- 3,590 Sq Ft Home
- 1-Story Property
- Gas Log Fireplace
Bedrooms and Bathrooms
- 3 Bedrooms
Schools
- Angie Debo Elementary School
- Summit Middle School
- Santa Fe High School
Utilities
- Central Heating and Cooling System
Community Details
- Association fees include gated entry, maintenance common areas
- Mandatory home owners association
Listing and Financial Details
- Tax Block 001
Map
Home Values in the Area
Average Home Value in this Area
Property History
| Date | Event | Price | Change | Sq Ft Price |
|---|---|---|---|---|
| 11/25/2024 11/25/24 | Sold | $635,000 | -8.6% | $177 / Sq Ft |
| 11/01/2024 11/01/24 | Pending | -- | -- | -- |
| 09/12/2024 09/12/24 | For Sale | $695,000 | +43.3% | $194 / Sq Ft |
| 04/01/2022 04/01/22 | Sold | $485,000 | -5.8% | $135 / Sq Ft |
| 02/17/2022 02/17/22 | Pending | -- | -- | -- |
| 02/10/2022 02/10/22 | For Sale | $515,000 | -- | $143 / Sq Ft |
Tax History
| Year | Tax Paid | Tax Assessment Tax Assessment Total Assessment is a certain percentage of the fair market value that is determined by local assessors to be the total taxable value of land and additions on the property. | Land | Improvement |
|---|---|---|---|---|
| 2024 | $6,257 | $56,248 | $8,131 | $48,117 |
| 2023 | $6,257 | $53,570 | $9,389 | $44,181 |
| 2022 | $5,264 | $43,832 | $8,856 | $34,976 |
| 2021 | $4,844 | $41,745 | $9,324 | $32,421 |
| 2020 | $4,915 | $41,745 | $10,633 | $31,112 |
| 2019 | $4,943 | $41,745 | $10,633 | $31,112 |
| 2018 | $5,074 | $42,570 | $0 | $0 |
| 2017 | $5,093 | $42,982 | $9,911 | $33,071 |
| 2016 | $5,065 | $42,983 | $9,973 | $33,010 |
| 2015 | $5,094 | $42,982 | $9,937 | $33,045 |
| 2014 | $5,081 | $42,983 | $10,146 | $32,837 |
Mortgage History
| Date | Status | Loan Amount | Loan Type |
|---|---|---|---|
| Previous Owner | $50,000 | Credit Line Revolving | |
| Previous Owner | $701,000 | New Conventional | |
| Previous Owner | $200,000 | Credit Line Revolving |
Deed History
| Date | Type | Sale Price | Title Company |
|---|---|---|---|
| Warranty Deed | $635,000 | First American Title | |
| Warranty Deed | -- | None Listed On Document | |
| Warranty Deed | -- | None Listed On Document | |
| Warranty Deed | $485,000 | Stewart-Ok City | |
| Warranty Deed | $485,000 | Stewart-Ok City | |
| Quit Claim Deed | -- | Os Title 68 | |
| Quit Claim Deed | -- | Os Title 68 | |
| Interfamily Deed Transfer | -- | -- | |
| Warranty Deed | $40,000 | -- |
Similar Homes in the area
Source: MLSOK
MLS Number: 1134893
APN: 201101140
- 3357 Brush Creek Rd
- 3300 Brush Creek Rd
- 3241 Brush Creek Rd
- 13313 Oakcliff Rd
- 3233 Raintree Rd
- 13125 Oakcliff Rd
- 3108 Raintree Rd
- 3108 Brush Creek Rd
- 3001 Raintree Rd
- 3101 Castlerock Rd Unit 79
- 2940 Browne Stone Rd
- 3057 Brush Creek Rd
- 2900 Browne Stone Rd
- 3125 Thorn Ridge Rd
- 12924 Cedar Springs Rd
- 13300 Pinehurst Rd
- 12617 Saint Andrews Dr
- 12925 Carrie Ct
- 3321 Robin Ridge Rd
- 15300 N May Ave
