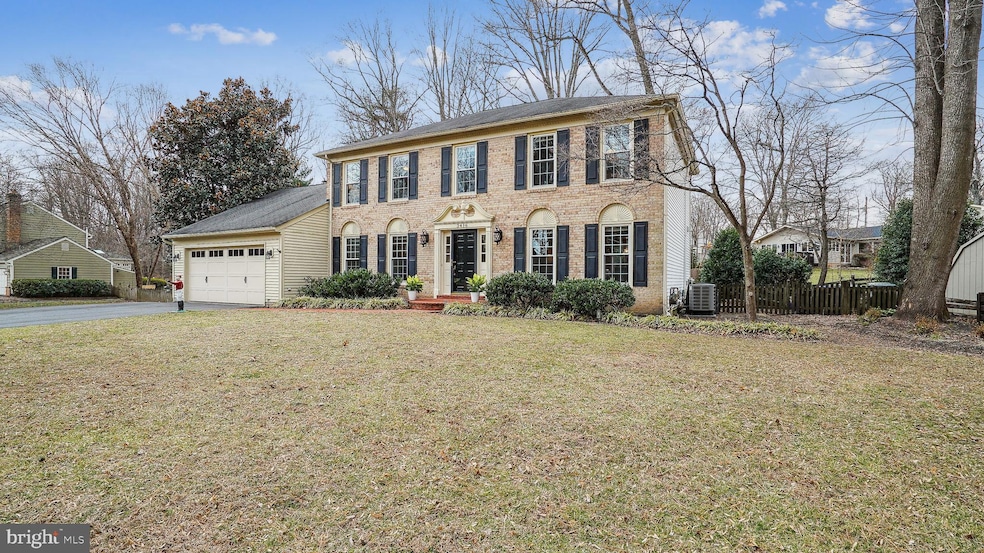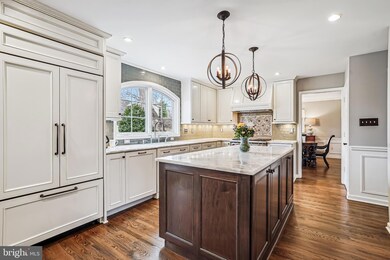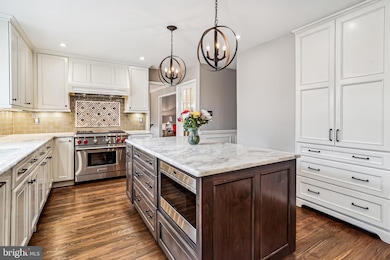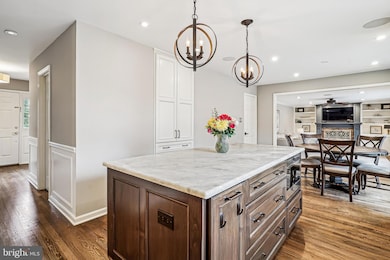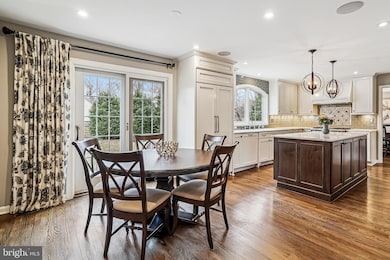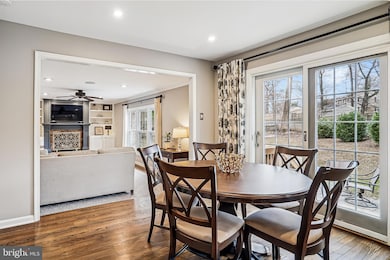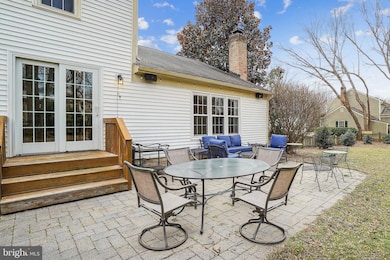
3416 Valewood Dr Oakton, VA 22124
Foxvale NeighborhoodHighlights
- Eat-In Gourmet Kitchen
- Colonial Architecture
- Traditional Floor Plan
- Waples Mill Elementary School Rated A-
- Recreation Room
- Backs to Trees or Woods
About This Home
As of April 2025OPEN HOUSE CANCELLED! OFFER DEADLINE SUNDAY, MARCH 9 AT 4 PM.
Sited on an ideal over-Half Acre Lot in one of Oakton's most popular neighborhoods, this Classic Center Hall Colonial exemplifies Curb Appeal. About 4200 square feet of useful space, this stylish home boasts 4 bedrooms and 3.5 updated baths. Gleaming finished-on-site hardwood graces the main level. A Home Office and a Formal Living Room flank the Entry Foyer. A Formal Dining Room is at the rear corner of the home, overlooking the Backyard. The Kitchen is extraordinary, with exquisite marble counters and an enormous furniture-style center island. High-end appliances include a Wolf Range and built-in Sub-zero Refrigerator. The spacious Breakfast Room overlooks an idyllic rear yard and patio. The family room is wide open to the Kitchen and enjoys built-ins astride the wainscoted hearth. The entire space is bathed in light from ample windows. A large and well-equipped Laundry/Mud Room ushers you into the home from the two-car garage. The Upper Level is floored in rich Brazilian Cherry Hardwood. The sumptuous Primary Suite boasts a Walk-in Closet with custom shelving and a stunning Primary Bath featuring a Soaking Tub and Seamless Glass Shower and Dual Vanities. Bedroom #2 is open to the Primary Bedroom and would make an ideal nursery, but can be easily walled off. The three auxiliary bedrooms share a large hall bath. The Lower Level includes a sprawling Rec Room as well as a Bonus Room, which can be easily purposed as a guest bedroom or a second home office. An updated full bath sits conveniently just off the Bonus Room. Ample unfinished storage space is retained. This Classic Home is Updated to the Max! Updates include: Interior paint 2025; New powder room vanity 2025; New Carpet lower level 2025; Upper level HVAC 2023; Windows 2019; Main level HVAC 2015; Kitchen Remodel 2015. No detail has been overlooked. Valewood Drive is among the prettiest streets in leafy Oakton and is convenient to virtually limitless shopping and entertainment. Ten minutes to Whole Foods, Wegmans, Costco, Harris Teeter, Fairfax Towne Center, Fair Oaks and Fairfax Corner. Fifteen minutes to Reston Towne Center. Half hour to Tysons. The school pyramid is sought after, and includes Waples Mill Elementary, Franklin Middle, and Oakton High School.
Home Details
Home Type
- Single Family
Est. Annual Taxes
- $10,027
Year Built
- Built in 1986
Lot Details
- 0.54 Acre Lot
- Landscaped
- Level Lot
- Backs to Trees or Woods
- Back Yard Fenced
- Property is in excellent condition
- Property is zoned 120
HOA Fees
- $3 Monthly HOA Fees
Parking
- 2 Car Attached Garage
- 4 Driveway Spaces
- Front Facing Garage
- Garage Door Opener
Home Design
- Colonial Architecture
- Concrete Perimeter Foundation
Interior Spaces
- Property has 3 Levels
- Traditional Floor Plan
- Sound System
- Built-In Features
- Chair Railings
- Crown Molding
- Wainscoting
- Ceiling Fan
- Recessed Lighting
- 1 Fireplace
- Entrance Foyer
- Family Room Off Kitchen
- Living Room
- Breakfast Room
- Dining Room
- Den
- Recreation Room
- Bonus Room
- Storage Room
- Garden Views
- Finished Basement
Kitchen
- Eat-In Gourmet Kitchen
- Range Hood
- Built-In Microwave
- Dishwasher
- Stainless Steel Appliances
- Kitchen Island
- Upgraded Countertops
- Disposal
Flooring
- Wood
- Carpet
Bedrooms and Bathrooms
- 4 Bedrooms
- En-Suite Primary Bedroom
- Walk-In Closet
Laundry
- Laundry Room
- Laundry on main level
- Dryer
- Washer
Outdoor Features
- Patio
- Exterior Lighting
Schools
- Waples Mill Elementary School
- Franklin Middle School
- Oakton High School
Utilities
- Central Air
- Heat Pump System
- Natural Gas Water Heater
- Septic Equal To The Number Of Bedrooms
Listing and Financial Details
- Tax Lot 104
- Assessor Parcel Number 0461 08 0104
Community Details
Overview
- Association fees include common area maintenance, insurance
- Valewood Manor Subdivision
Amenities
- Common Area
Map
Home Values in the Area
Average Home Value in this Area
Property History
| Date | Event | Price | Change | Sq Ft Price |
|---|---|---|---|---|
| 04/08/2025 04/08/25 | Sold | $1,357,000 | +9.0% | $388 / Sq Ft |
| 03/09/2025 03/09/25 | Pending | -- | -- | -- |
| 03/07/2025 03/07/25 | For Sale | $1,245,000 | -- | $356 / Sq Ft |
Tax History
| Year | Tax Paid | Tax Assessment Tax Assessment Total Assessment is a certain percentage of the fair market value that is determined by local assessors to be the total taxable value of land and additions on the property. | Land | Improvement |
|---|---|---|---|---|
| 2024 | $10,028 | $865,590 | $407,000 | $458,590 |
| 2023 | $9,768 | $865,590 | $407,000 | $458,590 |
| 2022 | $9,634 | $842,490 | $407,000 | $435,490 |
| 2021 | $9,070 | $772,900 | $377,000 | $395,900 |
| 2020 | $8,645 | $730,490 | $357,000 | $373,490 |
| 2019 | $8,586 | $725,490 | $352,000 | $373,490 |
| 2018 | $8,228 | $715,490 | $342,000 | $373,490 |
| 2017 | $8,307 | $715,490 | $342,000 | $373,490 |
| 2016 | $8,201 | $707,940 | $342,000 | $365,940 |
| 2015 | $7,632 | $683,870 | $332,000 | $351,870 |
| 2014 | $7,615 | $683,870 | $332,000 | $351,870 |
Mortgage History
| Date | Status | Loan Amount | Loan Type |
|---|---|---|---|
| Open | $757,000 | New Conventional | |
| Closed | $757,000 | New Conventional | |
| Previous Owner | $75,000 | Credit Line Revolving | |
| Previous Owner | $577,500 | Adjustable Rate Mortgage/ARM | |
| Previous Owner | $400,000 | New Conventional |
Deed History
| Date | Type | Sale Price | Title Company |
|---|---|---|---|
| Deed | $1,357,000 | Allied Title | |
| Deed | $1,357,000 | Allied Title | |
| Deed | $520,000 | -- |
Similar Homes in the area
Source: Bright MLS
MLS Number: VAFX2223398
APN: 0461-08-0104
- 3430 Valewood Dr
- 3429 Lyrac St
- 12009 Vale Rd
- 12020 Hamden Ct
- 11739 Flemish Mill Ct
- 11737 Flemish Mill Ct
- 3214 Foxvale Dr
- 3200 Sarah Joan Ct
- 12104 Greenway Ct Unit 301
- 12101 Green Ledge Ct Unit 33
- 12008 Golf Ridge Ct Unit 356
- 12342 Washington Brice Rd
- 12000 Golf Ridge Ct Unit 102
- 12009 Golf Ridge Ct Unit 101
- 3805 Green Ridge Ct Unit 201
- 3902 Golf Tee Ct Unit 302
- 3814 Parkland Dr
- 3805 Ridge Knoll Ct Unit 105B
- 12406 Alexander Cornell Dr
- 12390 Falkirk Dr
