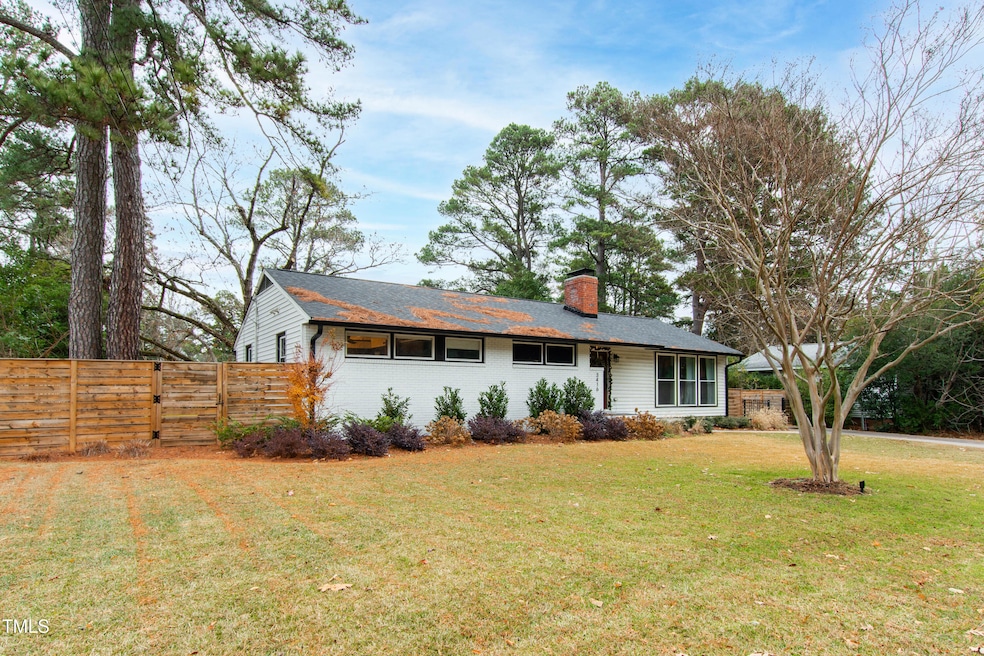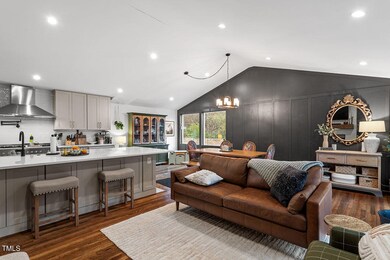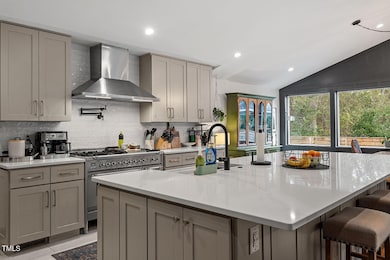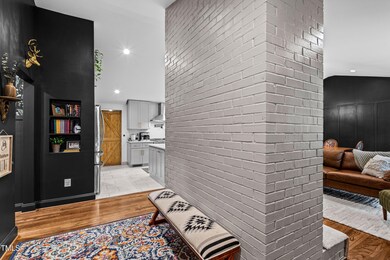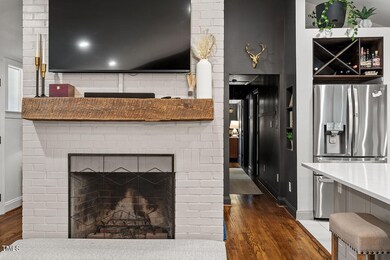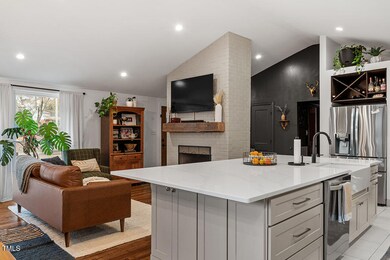
3416 Wade Ave Raleigh, NC 27607
Glenwood NeighborhoodHighlights
- Traditional Architecture
- Wood Flooring
- Stainless Steel Appliances
- Lacy Elementary Rated A
- No HOA
- Front Porch
About This Home
As of March 2025The story of 3416 Wade Ave is one of transformation and meticulous attention to detail, spanning several years of thoughtful updates.
Starting in 2021, the home underwent a complete reimagining led by Callahan Construction. The original layout was redesigned into a spacious 4-bedroom, 2.5-bath haven. Walls were removed to create an open-concept kitchen, dining, and living area with vaulted ceilings, while the hall and primary bathrooms were expanded to include luxurious double vanities and upgraded fixtures. A screened porch was partially enclosed, making room for a mudroom, relocated washer and dryer, and a new half bath. The primary bedroom was expanded, complete with a newly added walk-in closet, and soundproof windows ensured a serene retreat.
Updates also included all-new electrical and plumbing systems, premium appliances such as an ILVE 48'' gas/electric range, and energy-efficient windows throughout. The crawlspace was encapsulated to enhance energy efficiency and moisture control. By mid-2021, the interior of the home had been completely modernized, blending style and functionality.
The backyard received attention in 2022, with a comprehensive clearing and leveling project that preserved beautiful trees, including crepe myrtles, a fig, and a chestnut. A privacy fence with a driveway gate added utility, and new gutters were installed to improve drainage. In 2023, the front yard was reimagined with refreshed landscaping and a new walkway, creating an inviting curb appeal.
In 2024, the home reached its final phase of transformation. A carport was enclosed to add a versatile fourth bedroom or flex space, while the existing EPDM roof was replaced with a sleek metal roof. Crawlspace improvements included a sump pump, dehumidifier, and drainage system, ensuring the home is protected for years to come. Outdoor spaces were further enhanced with a newly designed screen porch featuring double doors and a backyard patio perfect for entertaining.
Today, 3416 Wade Ave. stands as a testament to vision and expert craftsmanship. Every detail, from the flow of the interior spaces to the thoughtful landscaping, reflects a commitment to creating a modern, functional, and beautiful home.
Home Details
Home Type
- Single Family
Est. Annual Taxes
- $4,632
Year Built
- Built in 1956 | Remodeled
Lot Details
- 0.49 Acre Lot
- Private Entrance
- Wood Fence
- Back Yard Fenced
- Property is zoned R-4
Home Design
- Traditional Architecture
- Brick Veneer
- Block Foundation
- Shingle Roof
- Wood Siding
- Vinyl Siding
- Lead Paint Disclosure
Interior Spaces
- 1,996 Sq Ft Home
- 1-Story Property
- Woodwork
- Smooth Ceilings
- Entrance Foyer
- Family Room with Fireplace
- Dining Room
- Storage
- Laundry on main level
Kitchen
- Eat-In Kitchen
- Gas Range
- Range Hood
- Dishwasher
- Stainless Steel Appliances
- Kitchen Island
Flooring
- Wood
- Carpet
- Tile
Bedrooms and Bathrooms
- 4 Bedrooms
- Walk-In Closet
- Walk-in Shower
Parking
- 4 Parking Spaces
- Private Parking
- Private Driveway
- 4 Open Parking Spaces
Accessible Home Design
- Handicap Accessible
Outdoor Features
- Patio
- Exterior Lighting
- Outdoor Storage
- Front Porch
Schools
- Lacy Elementary School
- Martin Middle School
- Broughton High School
Utilities
- Central Air
- Heat Pump System
Community Details
- No Home Owners Association
- Ridgewood Subdivision
Listing and Financial Details
- Assessor Parcel Number 0794461747
Map
Home Values in the Area
Average Home Value in this Area
Property History
| Date | Event | Price | Change | Sq Ft Price |
|---|---|---|---|---|
| 03/18/2025 03/18/25 | Sold | $799,000 | 0.0% | $400 / Sq Ft |
| 01/28/2025 01/28/25 | Pending | -- | -- | -- |
| 01/17/2025 01/17/25 | For Sale | $799,000 | -- | $400 / Sq Ft |
Tax History
| Year | Tax Paid | Tax Assessment Tax Assessment Total Assessment is a certain percentage of the fair market value that is determined by local assessors to be the total taxable value of land and additions on the property. | Land | Improvement |
|---|---|---|---|---|
| 2024 | $4,632 | $533,832 | $482,625 | $51,207 |
| 2023 | $4,887 | $446,481 | $321,750 | $124,731 |
| 2022 | $4,541 | $446,481 | $321,750 | $124,731 |
| 2021 | $3,303 | $337,395 | $321,750 | $15,645 |
| 2020 | $3,243 | $337,395 | $321,750 | $15,645 |
| 2019 | $2,765 | $236,844 | $210,000 | $26,844 |
| 2018 | $2,608 | $236,844 | $210,000 | $26,844 |
| 2017 | $2,484 | $236,844 | $210,000 | $26,844 |
| 2016 | $2,433 | $211,188 | $157,500 | $53,688 |
| 2015 | $2,394 | $229,252 | $139,500 | $89,752 |
| 2014 | $2,271 | $229,252 | $139,500 | $89,752 |
Mortgage History
| Date | Status | Loan Amount | Loan Type |
|---|---|---|---|
| Open | $639,200 | New Conventional | |
| Previous Owner | $340,800 | Credit Line Revolving | |
| Previous Owner | $304,000 | New Conventional |
Deed History
| Date | Type | Sale Price | Title Company |
|---|---|---|---|
| Warranty Deed | $799,000 | None Listed On Document | |
| Warranty Deed | $320,000 | None Available | |
| Warranty Deed | $215,000 | None Available | |
| Interfamily Deed Transfer | -- | -- |
About the Listing Agent

Gretchen Coley is a visionary in the real estate industry, leading the #1 Compass team in the Triangle with over 2,400 transactions and $5 billion in sales. Known for her concierge-level service and innovative marketing, she uses cutting-edge technology and video storytelling to achieve outstanding results for her clients. With more than two decades of experience, Gretchen has built lasting relationships with builders and developers, playing a key role in shaping communities from the ground up.
Gretchen's Other Listings
Source: Doorify MLS
MLS Number: 10071432
APN: 0794.10-46-1747-000
- 3418 Leonard St
- 3438 Leonard St
- 611 Beaver Dam Rd
- 3410 Bradley Place
- 3413 Churchill Rd
- 1307 Crabapple Ln
- 3308 Churchill Rd
- 1323 Ridge Rd
- 1222 Dixie Trail
- 219 Furches St
- 3609 Anclote Place
- 119 Montgomery St
- 1419 Ridge Rd
- 1000 Marilyn Dr
- 811 Maple Berry Ln Unit 106
- 811 Maple Berry Ln Unit 105
- 811 Maple Berry Ln Unit 104
- 811 Maple Berry Ln Unit 103
- 811 Maple Berry Ln Unit 102
- 811 Maple Berry Ln Unit 101
