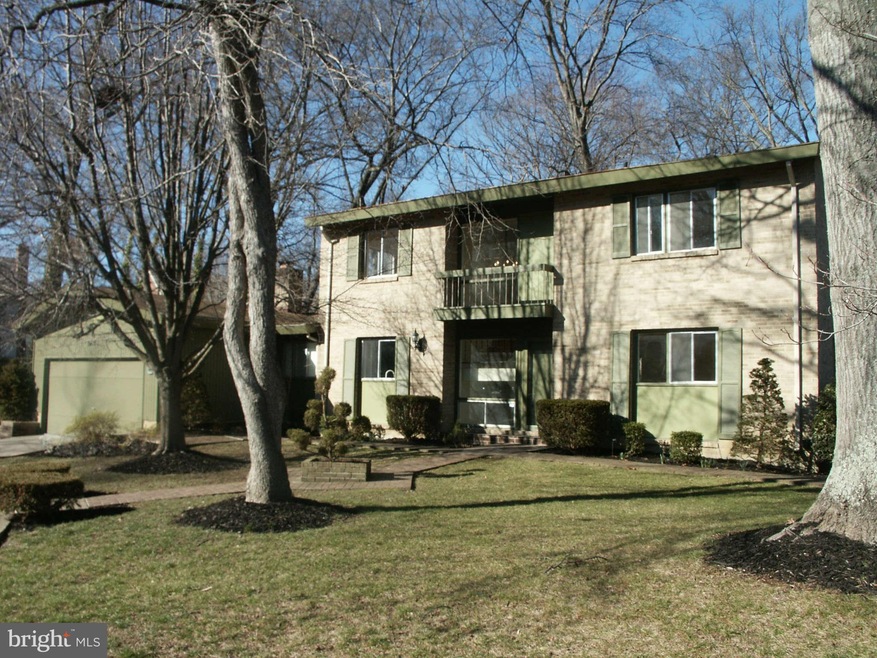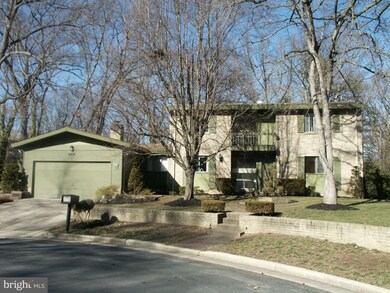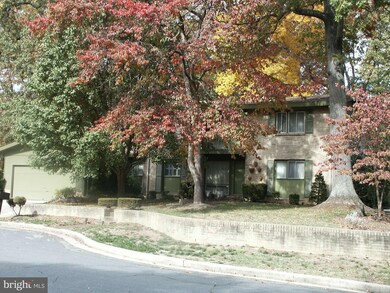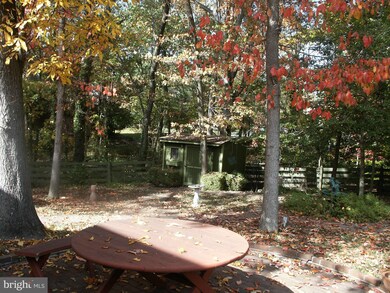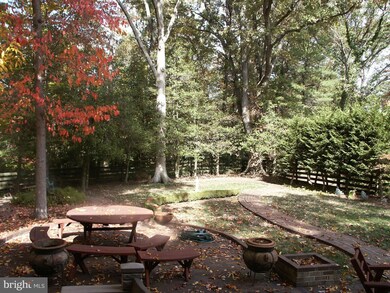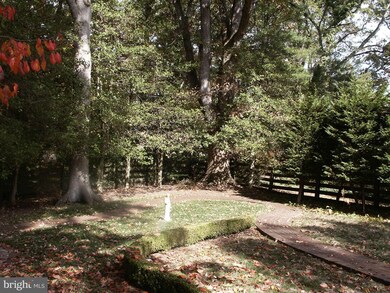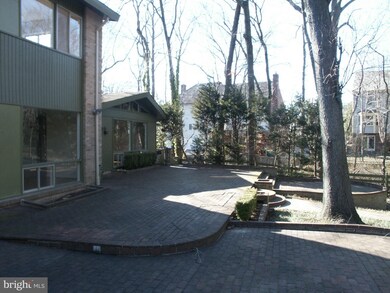
3416 Wessynton Way Alexandria, VA 22309
Highlights
- Boat Ramp
- Open Floorplan
- Contemporary Architecture
- View of Trees or Woods
- Deck
- Secluded Lot
About This Home
As of April 2013HERE IT IS!! This wonderfull home is a cntr hall col in contemp skin. Located on a cul-de-sac close to Ft Belvoir & Mt Vernon Est. Beautful hardwood floors have been refinished on the main & upper lvls. Huge mstr suite w/ sitting rm. Well sized 2ndry bdrms. Main lvl bdrm or study with half bath. Oversized 2 car garage. Beautful private lot w/ terraced brick patio. Rec rm & storage in fin bsmnt.
Last Agent to Sell the Property
Nigel Willis
RE/MAX Allegiance
Home Details
Home Type
- Single Family
Est. Annual Taxes
- $6,386
Year Built
- Built in 1970 | Remodeled in 2013
Lot Details
- 0.35 Acre Lot
- Cul-De-Sac
- Back Yard Fenced
- No Through Street
- Secluded Lot
- The property's topography is level
- Wooded Lot
- Backs to Trees or Woods
- Property is in very good condition
- Property is zoned 121
HOA Fees
- $67 Monthly HOA Fees
Parking
- 2 Car Attached Garage
- Front Facing Garage
- Garage Door Opener
- Driveway
Home Design
- Contemporary Architecture
- Brick Exterior Construction
- Fiberglass Roof
Interior Spaces
- Property has 3 Levels
- Open Floorplan
- Built-In Features
- Wood Ceilings
- Cathedral Ceiling
- 1 Fireplace
- Sliding Doors
- Mud Room
- Entrance Foyer
- Great Room
- Family Room
- Sitting Room
- Living Room
- Dining Room
- Den
- Game Room
- Storage Room
- Utility Room
- Wood Flooring
- Views of Woods
- Storm Doors
Kitchen
- Breakfast Room
- Eat-In Kitchen
- Stove
- Ice Maker
- Dishwasher
- Disposal
Bedrooms and Bathrooms
- 5 Bedrooms | 1 Main Level Bedroom
- En-Suite Primary Bedroom
- En-Suite Bathroom
- 2.5 Bathrooms
Laundry
- Laundry Room
- Dryer
- Washer
- Laundry Chute
Finished Basement
- Connecting Stairway
- Sump Pump
- Shelving
Outdoor Features
- Deck
- Brick Porch or Patio
- Shed
Utilities
- Forced Air Heating and Cooling System
- Underground Utilities
- Natural Gas Water Heater
- Fiber Optics Available
Listing and Financial Details
- Tax Lot 148
- Assessor Parcel Number 110-2-14- -148
Community Details
Overview
- Association fees include recreation facility, reserve funds
- Built by MILLER & SMITH
- Manor House
- The community has rules related to alterations or architectural changes, covenants, no recreational vehicles, boats or trailers
- Planned Unit Development
Amenities
- Picnic Area
Recreation
- Boat Ramp
- Tennis Courts
- Indoor Tennis Courts
- Community Basketball Court
- Community Playground
- Community Pool
- Jogging Path
Map
Home Values in the Area
Average Home Value in this Area
Property History
| Date | Event | Price | Change | Sq Ft Price |
|---|---|---|---|---|
| 04/17/2025 04/17/25 | For Sale | $1,050,000 | +91.3% | $318 / Sq Ft |
| 04/05/2013 04/05/13 | Sold | $549,000 | -0.2% | $196 / Sq Ft |
| 02/17/2013 02/17/13 | Pending | -- | -- | -- |
| 02/09/2013 02/09/13 | For Sale | $549,950 | -- | $196 / Sq Ft |
Tax History
| Year | Tax Paid | Tax Assessment Tax Assessment Total Assessment is a certain percentage of the fair market value that is determined by local assessors to be the total taxable value of land and additions on the property. | Land | Improvement |
|---|---|---|---|---|
| 2024 | $10,470 | $903,740 | $392,000 | $511,740 |
| 2023 | $10,086 | $893,710 | $392,000 | $501,710 |
| 2022 | $8,932 | $781,100 | $341,000 | $440,100 |
| 2021 | $8,357 | $712,170 | $289,000 | $423,170 |
| 2020 | $8,015 | $677,220 | $278,000 | $399,220 |
| 2019 | $7,679 | $648,870 | $265,000 | $383,870 |
| 2018 | $7,462 | $648,870 | $265,000 | $383,870 |
| 2017 | $7,431 | $640,070 | $260,000 | $380,070 |
| 2016 | $7,415 | $640,070 | $260,000 | $380,070 |
| 2015 | $6,617 | $592,920 | $241,000 | $351,920 |
| 2014 | $6,067 | $544,850 | $219,000 | $325,850 |
Mortgage History
| Date | Status | Loan Amount | Loan Type |
|---|---|---|---|
| Open | $521,710 | VA |
Deed History
| Date | Type | Sale Price | Title Company |
|---|---|---|---|
| Warranty Deed | $549,000 | -- |
Similar Homes in Alexandria, VA
Source: Bright MLS
MLS Number: 1003342254
APN: 1102-14-0148
- 3608 Center Dr
- 3609 Surrey Dr
- 8647 Braddock Ave
- 8625 Curtis Ave
- 3801 Densmore Ct
- 3808 Westgate Dr
- 3110 Battersea Ln
- 3108 Battersea Ln
- 8413 Wagon Wheel Rd
- 3718 Carriage House Ct
- 4203 Pickering Place
- 3702 Riverwood Ct
- 3719 Carriage House Ct
- 8412 Cherry Valley Ln
- 9008 Nomini Ln
- 8643 Gateshead Rd
- 8330 Blowing Rock Rd
- 8432 Richmond Ave
- 9312 Old Mansion Rd
- 9222 Presidential Dr
