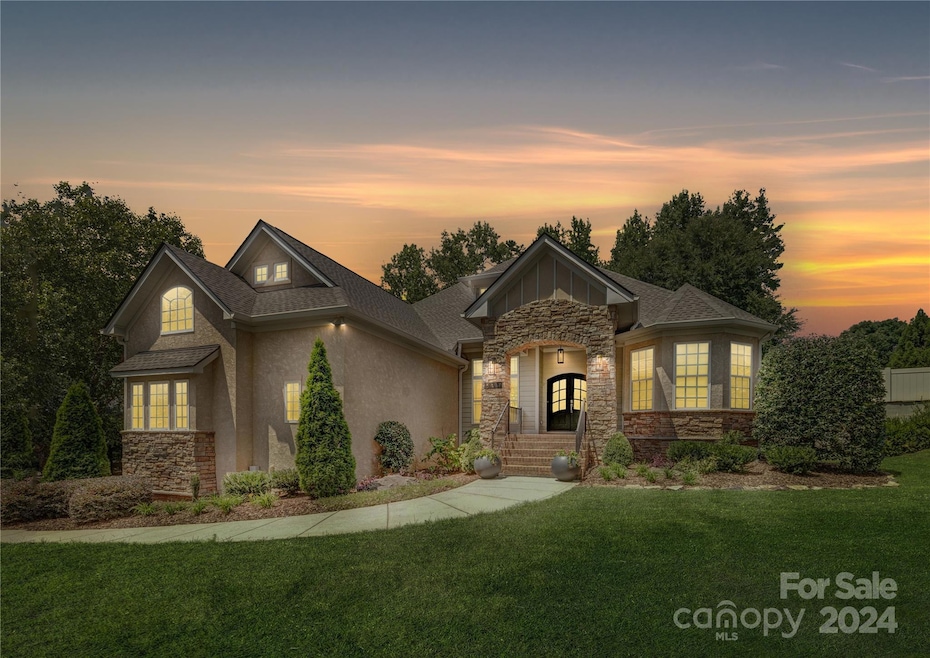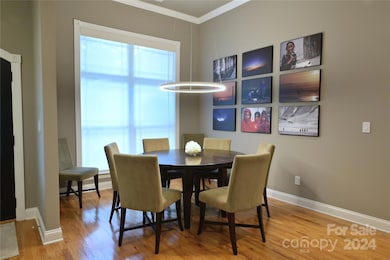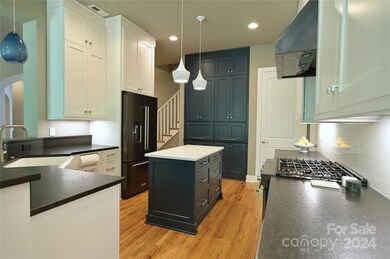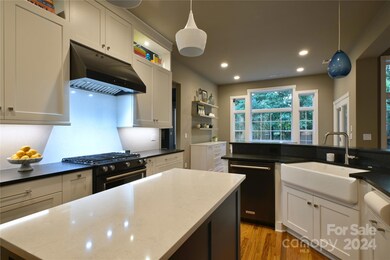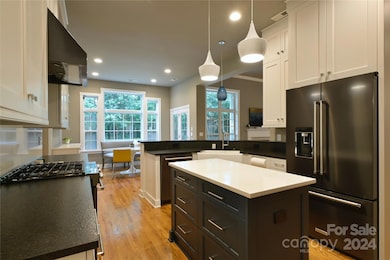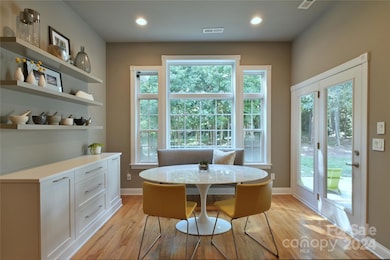
3417 Ludman Way Matthews, NC 28105
Highlights
- Wooded Lot
- 3 Car Attached Garage
- Forced Air Heating and Cooling System
- Wood Flooring
- Laundry Room
About This Home
As of December 2024Discover a beautiful 4BR, 3 Bath home on nearly 1/2 acre in Julian Meadows! Seller Offering $10,000 closing cost credit! Updated w/ modern design & meticulous details, this home is move in ready! Kitchen features new cabinets & hardware, new sleek appliances w/ gas range, new fixtures, & large island! The Primary Suite is a true retreat w/ high vaulted ceilings, updated bath w/ new privacy glass window, new vanities & fixtures, gorgeous tile work, w/ his & hers walk-in closets & custom shelving! Other updates include remodeled secondary bathrooms, new carpet, lights & fans, new front porch rails & ext. lighting, new roof & gutters in 2024! Other features include Nest smart T-stats, whole house generator, tankless water heater, smart irrigation system, & large versatile bonus room that can be tailored to your needs! Huge attic space could be converted to heated bonus area. Huge Backyard mostly wooded but can be cleared much further! The list goes on, ask for the full list of updates!
Last Agent to Sell the Property
EXP Realty LLC Ballantyne Brokerage Phone: 704-622-4865 License #103438

Home Details
Home Type
- Single Family
Est. Annual Taxes
- $4,304
Year Built
- Built in 2005
Lot Details
- Wooded Lot
- Property is zoned R-20
HOA Fees
- $50 Monthly HOA Fees
Parking
- 3 Car Attached Garage
Home Design
- Stone Siding
- Stucco
Interior Spaces
- 1.5-Story Property
- Family Room with Fireplace
- Crawl Space
- Laundry Room
Kitchen
- Oven
- Gas Range
- Range Hood
- Microwave
- Dishwasher
- Disposal
Flooring
- Wood
- Tile
Bedrooms and Bathrooms
- 4 Main Level Bedrooms
- 3 Full Bathrooms
Utilities
- Forced Air Heating and Cooling System
- Heating System Uses Natural Gas
Community Details
- Julian Meadows HOA, Phone Number (704) 516-5292
- Julian Meadows Subdivision
- Mandatory home owners association
Listing and Financial Details
- Assessor Parcel Number 193-406-08
Map
Home Values in the Area
Average Home Value in this Area
Property History
| Date | Event | Price | Change | Sq Ft Price |
|---|---|---|---|---|
| 12/30/2024 12/30/24 | Sold | $767,500 | -2.1% | $268 / Sq Ft |
| 10/15/2024 10/15/24 | Price Changed | $784,000 | -1.9% | $274 / Sq Ft |
| 09/06/2024 09/06/24 | For Sale | $799,000 | -- | $279 / Sq Ft |
Tax History
| Year | Tax Paid | Tax Assessment Tax Assessment Total Assessment is a certain percentage of the fair market value that is determined by local assessors to be the total taxable value of land and additions on the property. | Land | Improvement |
|---|---|---|---|---|
| 2023 | $4,304 | $575,900 | $100,000 | $475,900 |
| 2022 | $3,380 | $366,300 | $75,000 | $291,300 |
| 2021 | $3,380 | $366,300 | $75,000 | $291,300 |
| 2020 | $3,325 | $366,300 | $75,000 | $291,300 |
| 2019 | $3,319 | $366,300 | $75,000 | $291,300 |
| 2018 | $3,755 | $316,400 | $67,500 | $248,900 |
| 2017 | $3,681 | $316,400 | $67,500 | $248,900 |
| 2016 | $3,677 | $316,400 | $67,500 | $248,900 |
| 2015 | $3,674 | $316,400 | $67,500 | $248,900 |
| 2014 | $4,317 | $379,600 | $75,000 | $304,600 |
Mortgage History
| Date | Status | Loan Amount | Loan Type |
|---|---|---|---|
| Previous Owner | $295,000 | New Conventional | |
| Previous Owner | $313,000 | New Conventional | |
| Previous Owner | $316,800 | New Conventional | |
| Previous Owner | $290,445 | FHA | |
| Previous Owner | $330,400 | Purchase Money Mortgage | |
| Previous Owner | $82,600 | Stand Alone Second | |
| Previous Owner | $53,000 | Construction |
Deed History
| Date | Type | Sale Price | Title Company |
|---|---|---|---|
| Warranty Deed | $767,500 | Urban Title | |
| Warranty Deed | $767,500 | Urban Title | |
| Warranty Deed | $352,000 | None Available | |
| Warranty Deed | $298,000 | Investors Title | |
| Trustee Deed | $222,238 | None Available | |
| Trustee Deed | $222,238 | None Available | |
| Warranty Deed | $410,000 | None Available | |
| Warranty Deed | $410,000 | None Available | |
| Warranty Deed | $728,000 | -- |
Similar Homes in Matthews, NC
Source: Canopy MLS (Canopy Realtor® Association)
MLS Number: 4172889
APN: 193-406-08
- 12300 Eva St
- 3117 Williams Rd
- 12515 Hashanli Place
- 12525 Hashanli Place
- 2910 Williams Rd
- 2621 Ritz Ln
- 2625 Ritz Ln
- 2633 Ritz Ln
- 2732 Ritz Ln
- 3037 Kinger Ln
- 3029 Kinger Ln
- 3025 Kinger Ln
- 3013 Kinger Ln
- 3041 Kinger Ln
- 3021 Kinger Ln
- 2629 Ritz Ln
- 523 Fence Post Ln
- 4709 Trey View Ct
- 2157 Tommy Ln
- 1133 Bloom Wood Ln
