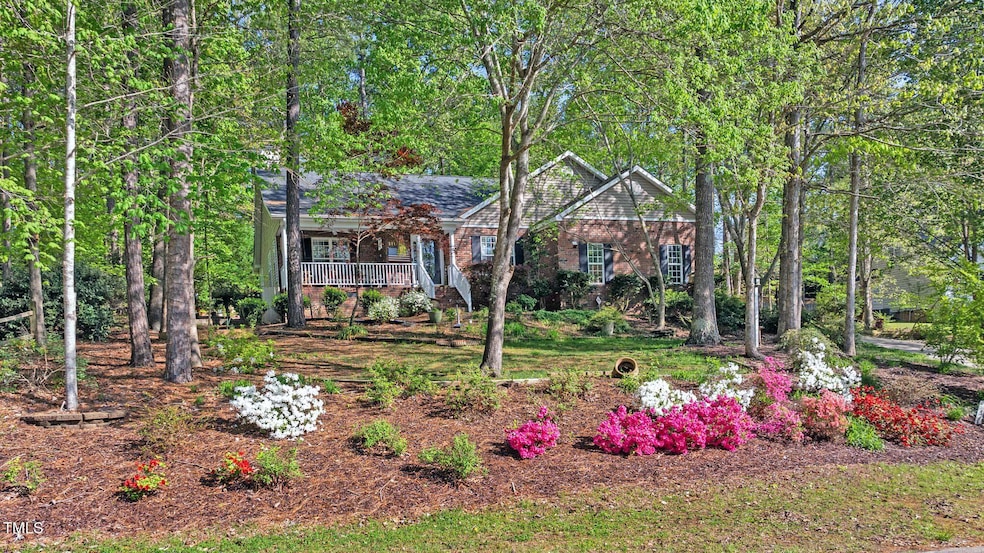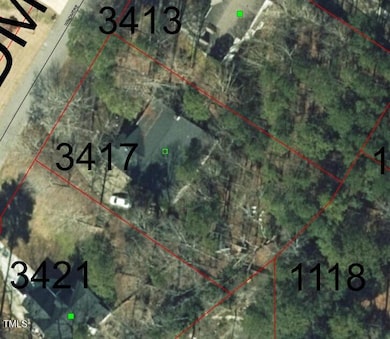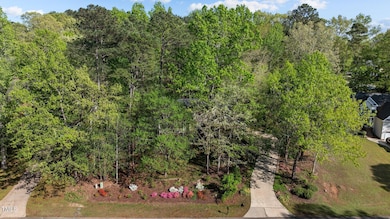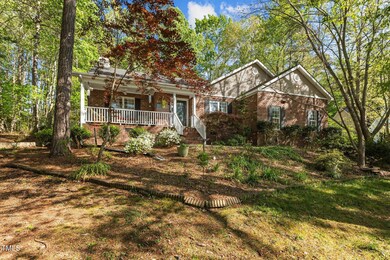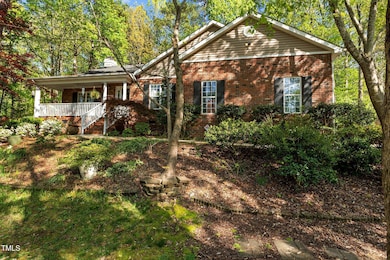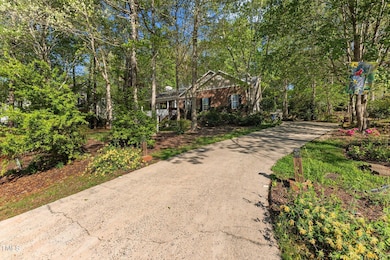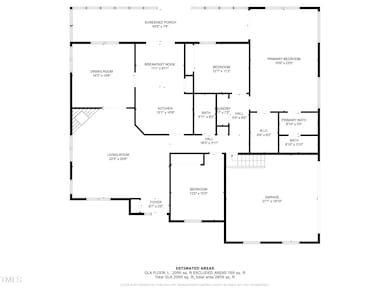
3417 Windmere Dr Sanford, NC 27330
West Landing NeighborhoodEstimated payment $2,714/month
Highlights
- In Ground Pool
- Deck
- Sun or Florida Room
- Open Floorplan
- Partially Wooded Lot
- High Ceiling
About This Home
Custom built ranch with an open floor plan! This is the one you've been waiting for! Vaulted ceilings and a fireplace greet you in the 24' X 20' living room. Kitchen has a breakfast nook and opens to the formal dining room. The rear sun room was enclosed and finished but has no central HVAC. This adds an additional 300 sq ft of living area! 15' X 23' primary bedroom is on the back of the house and is very private. Situated on a .47 acre cul de sac lot with LOADS of mature landscaping. Enjoy coffee on the rear brick patio or entertain guests on the rear deck with bench seating. Large outbuilding is great for additional storage needs. Enjoy the neighborhood pool! Close to US 1 for quick commutes to Raleigh!
Open House Schedule
-
Sunday, April 27, 20251:00 to 3:00 pm4/27/2025 1:00:00 PM +00:004/27/2025 3:00:00 PM +00:00Add to Calendar
Home Details
Home Type
- Single Family
Est. Annual Taxes
- $4,382
Year Built
- Built in 1999
Lot Details
- 0.48 Acre Lot
- Native Plants
- Gentle Sloping Lot
- Partially Wooded Lot
- Many Trees
- Private Yard
- Back and Front Yard
- Property is zoned RN-20
HOA Fees
- $33 Monthly HOA Fees
Parking
- 2 Car Attached Garage
- Off-Street Parking
Home Design
- Brick Exterior Construction
- Block Foundation
- Shingle Roof
- Vinyl Siding
Interior Spaces
- 2,090 Sq Ft Home
- 1-Story Property
- Open Floorplan
- Crown Molding
- High Ceiling
- Ceiling Fan
- Gas Log Fireplace
- Fireplace Features Masonry
- Double Pane Windows
- Living Room with Fireplace
- Breakfast Room
- Dining Room
- Sun or Florida Room
- Laundry on main level
Kitchen
- Breakfast Bar
- Electric Range
- Microwave
- Dishwasher
Flooring
- Carpet
- Tile
Bedrooms and Bathrooms
- 3 Bedrooms
- Walk-In Closet
- 2 Full Bathrooms
- Double Vanity
- Separate Shower in Primary Bathroom
- Solar Tube
Outdoor Features
- In Ground Pool
- Deck
- Patio
- Outdoor Storage
- Outbuilding
- Rain Gutters
- Rear Porch
Schools
- Jr Ingram Elementary School
- West Lee Middle School
- Southern Lee High School
Utilities
- Central Air
- Heat Pump System
- Propane
Listing and Financial Details
- Assessor Parcel Number 9632-52-2507-00
Community Details
Overview
- West Landing HOA, Phone Number (919) 777-9911
- West Landing Subdivision
Recreation
- Community Pool
Map
Home Values in the Area
Average Home Value in this Area
Tax History
| Year | Tax Paid | Tax Assessment Tax Assessment Total Assessment is a certain percentage of the fair market value that is determined by local assessors to be the total taxable value of land and additions on the property. | Land | Improvement |
|---|---|---|---|---|
| 2024 | $4,732 | $369,800 | $36,000 | $333,800 |
| 2023 | $4,722 | $369,800 | $36,000 | $333,800 |
| 2022 | $3,587 | $242,000 | $35,000 | $207,000 |
| 2021 | $3,650 | $242,000 | $35,000 | $207,000 |
| 2020 | $3,638 | $242,000 | $35,000 | $207,000 |
| 2019 | $3,598 | $242,000 | $35,000 | $207,000 |
| 2018 | $3,808 | $253,200 | $35,000 | $218,200 |
| 2017 | $3,757 | $253,200 | $35,000 | $218,200 |
| 2016 | $3,732 | $253,200 | $35,000 | $218,200 |
| 2014 | $3,542 | $253,200 | $35,000 | $218,200 |
Property History
| Date | Event | Price | Change | Sq Ft Price |
|---|---|---|---|---|
| 04/10/2025 04/10/25 | For Sale | $415,000 | -- | $199 / Sq Ft |
Mortgage History
| Date | Status | Loan Amount | Loan Type |
|---|---|---|---|
| Closed | $150,000 | Credit Line Revolving | |
| Closed | $100,000 | Credit Line Revolving |
Similar Homes in Sanford, NC
Source: Doorify MLS
MLS Number: 10088237
APN: 9632-52-2507-00
- 3309 Westcott Cir
- 3222 Windmere Dr
- 1000 W Landing Dr
- 3517 Glade Run Dr
- 412 Winterlocken Dr
- 1508 Westfall Cir
- 2015 Wimberly Woods Dr
- 402 Abbott Dr
- 0 Phillips Dr Unit 10088155
- 1816 Phillips Dr
- 0 Chancellors Ridge Way
- 0 Pendergrass Rd Unit 701808
- 200 Arlington Cir
- 121 Westchase Run
- 1600 Dogwood Acres Dr
- 521 N Franklin Dr
- 2406 Overbrook Ln
- 410 N Currie Dr
- 0 Pioneer Dr
- 511 Providence Hall Dr
