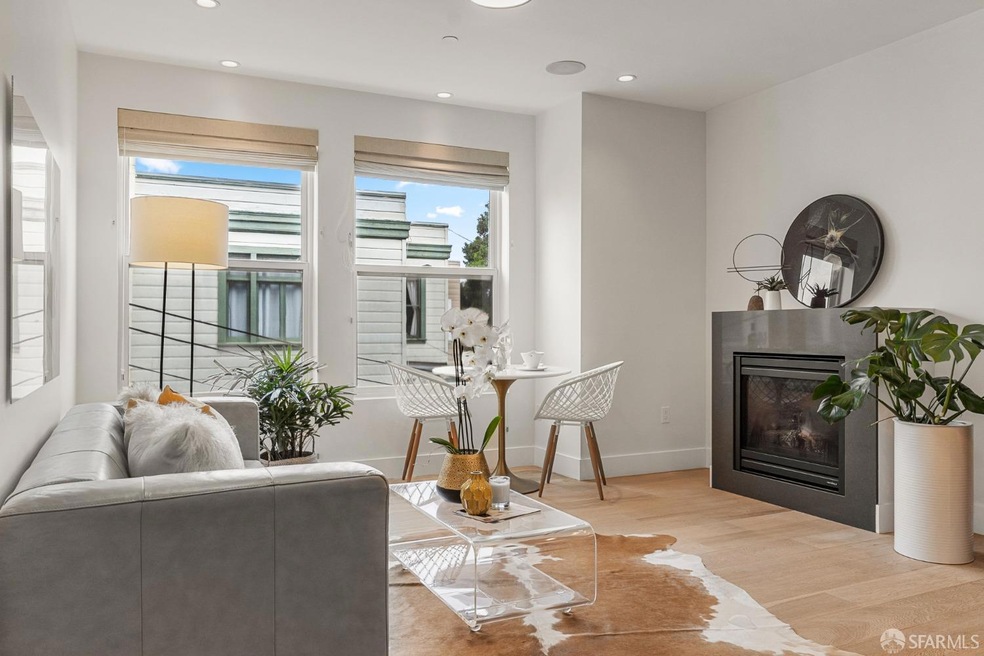
3418 26th St Unit 7 San Francisco, CA 94110
Inner Mission NeighborhoodHighlights
- Rooftop Deck
- 4-minute walk to 24Th St Mission Station
- Wood Flooring
- Alvarado Elementary Rated A-
- Built-In Refrigerator
- 4-minute walk to Juri Commons
About This Home
As of March 2025Welcome to unit 7, a chic Junior 1-Bedroom condominium in a boutique elevator building, boasting luxury features and a prime location in the historic Mission District. This condominium's gas fireplace, beautiful wide plank wooden floors, built-in speakers, recessed lighting, and designer finishes create a tasteful retreat from the hustle and bustle of city life. With its sleek quartz countertops, custom cabinetry, and Grohe fixtures, the kitchen inspires even the most amateur chefs to greatness. The kitchen also features stainless steel appliances: Bertazzoni gas stove/microwave, Bosch dishwasher, and Summit refrigerator. Residents also enjoy access to a furnished common roof deck with panoramic vistas of the city skyline and Bernal Hill. Additional details: camera/intercom security system, Google Fiber WebPass 5GB internet availability, bike parking, and smoked-glass-pane doors to the unit's sleeping alcove. Live, work, and play near Valencia Street's trendy cafes, restaurants, bars and shops, with easy access to transit/freeway options.
Last Buyer's Agent
Carlos Barrientos
Redfin License #01930130

Property Details
Home Type
- Condominium
Est. Annual Taxes
- $6,916
Year Built
- Built in 2014
HOA Fees
- $575 Monthly HOA Fees
Interior Spaces
- 1 Full Bathroom
- 498 Sq Ft Home
- Living Room with Fireplace
Kitchen
- Free-Standing Gas Range
- Microwave
- Built-In Refrigerator
- Dishwasher
Flooring
- Wood
- Tile
Laundry
- Laundry closet
- Dryer
- Washer
Additional Features
- Rooftop Deck
- Wall Furnace
Listing and Financial Details
- Assessor Parcel Number 6529-046
Community Details
Overview
- Association fees include common areas, elevator, insurance, maintenance exterior, management, trash, water
- 11 Units
- Mid-Rise Condominium
Amenities
- Rooftop Deck
Map
Home Values in the Area
Average Home Value in this Area
Property History
| Date | Event | Price | Change | Sq Ft Price |
|---|---|---|---|---|
| 03/28/2025 03/28/25 | Sold | $545,000 | +9.2% | $1,094 / Sq Ft |
| 03/19/2025 03/19/25 | Pending | -- | -- | -- |
| 01/31/2025 01/31/25 | For Sale | $499,000 | 0.0% | $1,002 / Sq Ft |
| 10/31/2023 10/31/23 | Rented | $2,750 | 0.0% | -- |
| 09/18/2023 09/18/23 | For Rent | $2,750 | 0.0% | -- |
| 02/20/2019 02/20/19 | Sold | $660,000 | 0.0% | $1,325 / Sq Ft |
| 02/14/2019 02/14/19 | Pending | -- | -- | -- |
| 01/10/2019 01/10/19 | For Sale | $660,000 | -- | $1,325 / Sq Ft |
Tax History
| Year | Tax Paid | Tax Assessment Tax Assessment Total Assessment is a certain percentage of the fair market value that is determined by local assessors to be the total taxable value of land and additions on the property. | Land | Improvement |
|---|---|---|---|---|
| 2024 | $6,916 | $519,000 | $311,400 | $207,600 |
| 2023 | $7,597 | $580,000 | $348,000 | $232,000 |
| 2022 | $7,540 | $577,000 | $346,200 | $230,800 |
| 2021 | $7,336 | $560,000 | $336,000 | $224,000 |
| 2020 | $8,858 | $673,200 | $403,920 | $269,280 |
| 2019 | $4,556 | $324,997 | $41,018 | $283,979 |
| 2018 | $4,404 | $318,625 | $40,214 | $278,411 |
| 2017 | $4,054 | $312,379 | $39,426 | $272,953 |
| 2016 | $3,963 | $306,255 | $38,653 | $267,602 |
| 2015 | $3,913 | $301,656 | $38,073 | $263,583 |
Mortgage History
| Date | Status | Loan Amount | Loan Type |
|---|---|---|---|
| Open | $436,000 | New Conventional | |
| Previous Owner | $621,200 | New Conventional | |
| Previous Owner | $627,000 | New Conventional | |
| Previous Owner | $1,600,000 | Unknown |
Deed History
| Date | Type | Sale Price | Title Company |
|---|---|---|---|
| Grant Deed | -- | Wfg National Title Insurance C | |
| Grant Deed | $660,000 | Fidelity Title Co Concord |
Similar Homes in San Francisco, CA
Source: San Francisco Association of REALTORS® MLS
MLS Number: 425006782
APN: 6529-046
- 2976 Mission St
- 555 Bartlett St Unit 416
- 2985 Mission St Unit 302
- 1086 Capp St
- 3365 25th St
- 3351 Cesar Chavez
- 370 Bartlett St Unit 3
- 370 Bartlett St Unit 2
- 350 San Jose Ave Unit 10
- 350 San Jose Ave Unit 6
- 350 San Jose Ave Unit 2
- 350 San Jose Ave Unit 4
- 980 Capp St
- 316 San Jose Ave
- 318 Bartlett St
- 132 Bache St
- 1358 S Van Ness Ave
- 3265 Cesar Chavez
- 3390 Cesar Chavez
- 3440 24th St






