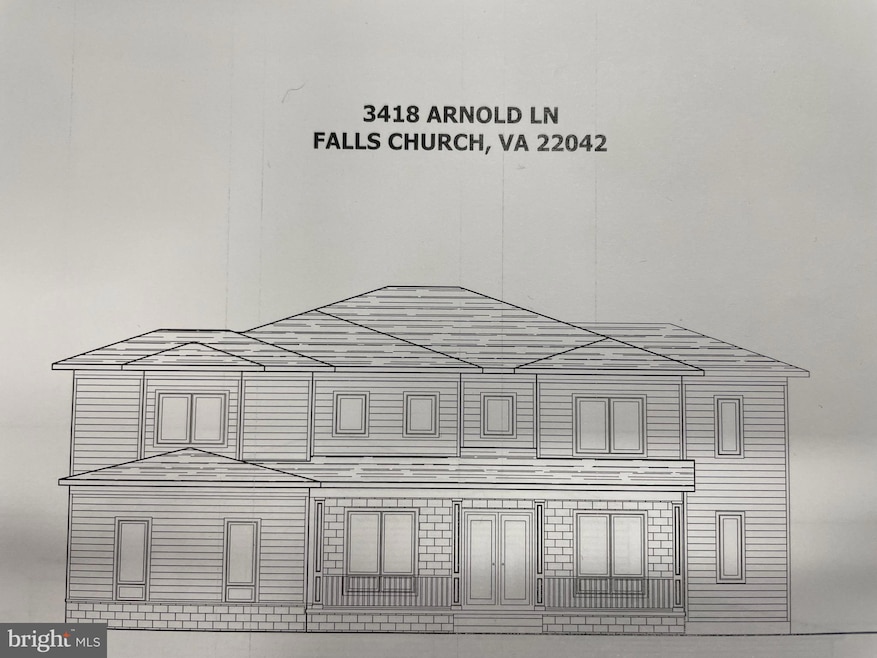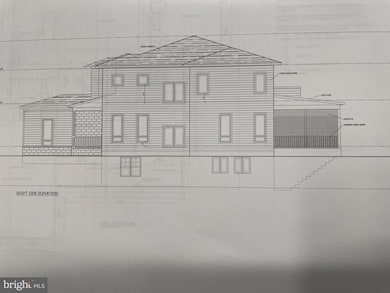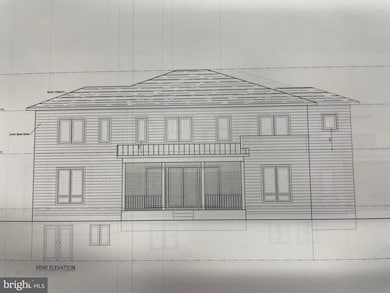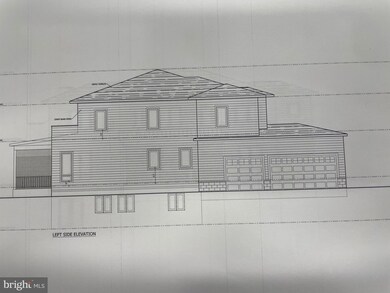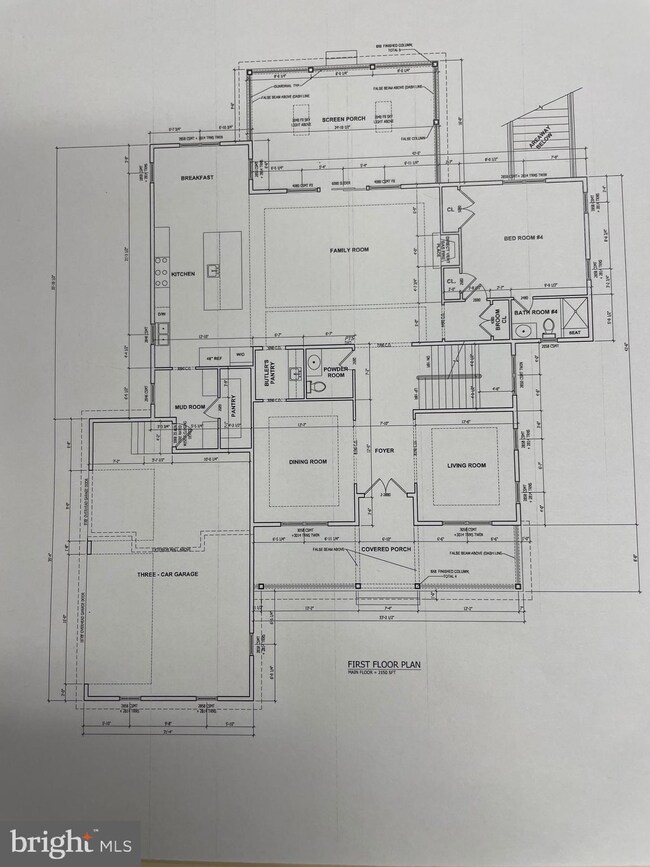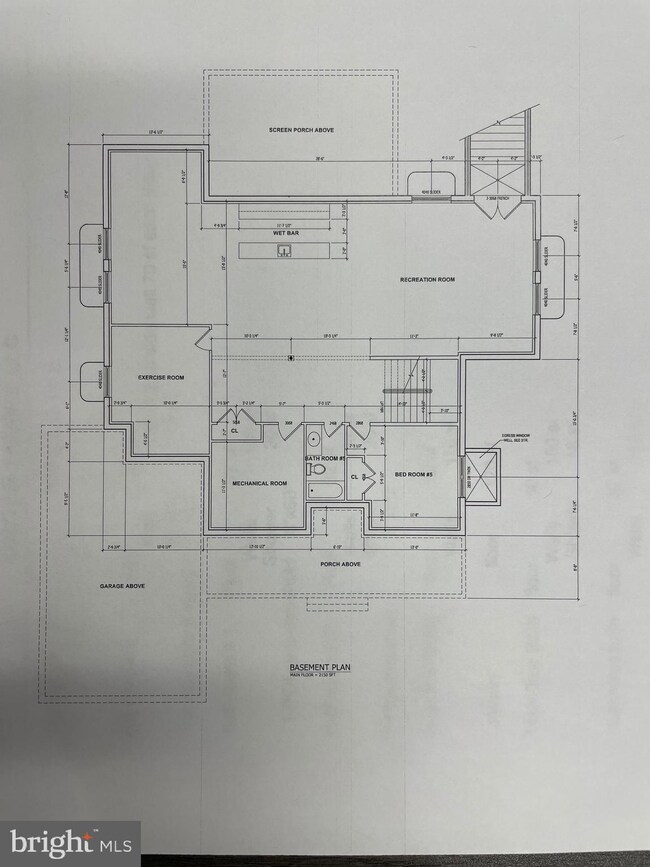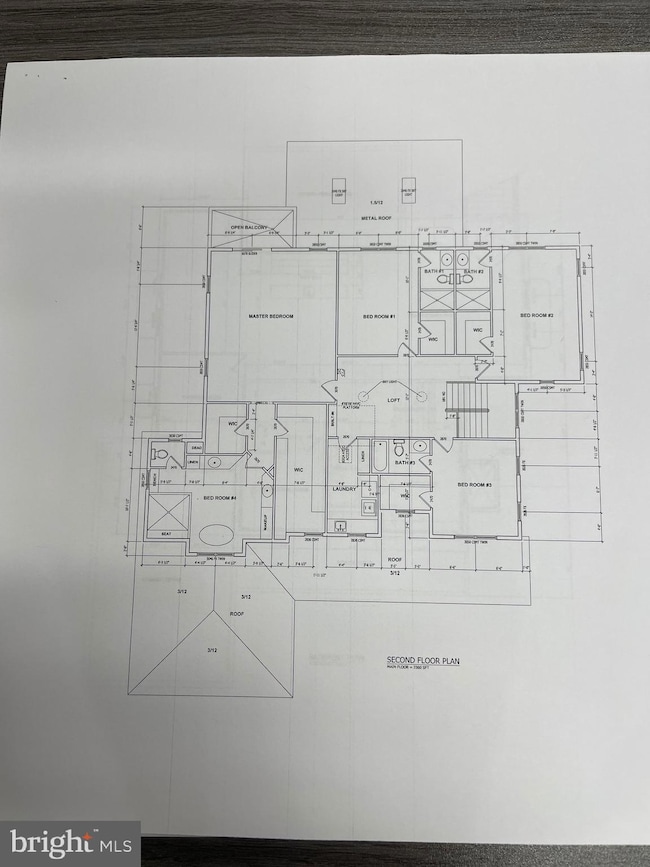
3418 Arnold Ln Falls Church, VA 22042
Estimated payment $13,202/month
Highlights
- New Construction
- View of Trees or Woods
- Open Floorplan
- Gourmet Kitchen
- 0.74 Acre Lot
- Contemporary Architecture
About This Home
New construction home to be completed End of June. Welcome to this beautiful contemporary/Transitional new home. Upon entering, you will be impressed by an open and spacious floor plan. Main level great for entertainment, abundant natural light as it opens up to a screened porch with direct access to a large, backyard. Main level en-suite bedroom with a full bath. Mud room, Three car garage with a large driveway. Second floor offers 4 bedrooms each with its own bath and walk in closets, sitting area, and large laundry room. Finished basement with wet bar, bonus room, full bathroom, and bedroom. Among the features are Anderson windows, quartz countertops, frameless shower doors, 10 and 9 ft. Ceilings, Jenn air appliances and many other features.
Home Details
Home Type
- Single Family
Est. Annual Taxes
- $4,675
Year Built
- Built in 2025 | New Construction
Lot Details
- 0.74 Acre Lot
- Backs to Trees or Woods
- Property is in excellent condition
- Property is zoned 130
Parking
- 3 Car Attached Garage
- Side Facing Garage
Home Design
- Contemporary Architecture
- Transitional Architecture
- Stone Siding
- HardiePlank Type
Interior Spaces
- Property has 3 Levels
- Open Floorplan
- Bar
- Tray Ceiling
- Ceiling height of 9 feet or more
- Formal Dining Room
- Loft
- Game Room
- Home Gym
- Views of Woods
- Finished Basement
- Walk-Up Access
- Laundry Room
Kitchen
- Gourmet Kitchen
- Breakfast Area or Nook
- Butlers Pantry
- Double Oven
- Six Burner Stove
- Built-In Microwave
- Dishwasher
- Stainless Steel Appliances
- Kitchen Island
- Disposal
Flooring
- Wood
- Laminate
- Ceramic Tile
Bedrooms and Bathrooms
- Walk-In Closet
- Bathtub with Shower
- Walk-in Shower
Outdoor Features
- Balcony
- Screened Patio
- Porch
Utilities
- Forced Air Heating and Cooling System
- Natural Gas Water Heater
Community Details
- No Home Owners Association
- Arnold Park Subdivision
Listing and Financial Details
- Coming Soon on 7/1/25
- Tax Lot 1
- Assessor Parcel Number 0601 04 0001
Map
Home Values in the Area
Average Home Value in this Area
Tax History
| Year | Tax Paid | Tax Assessment Tax Assessment Total Assessment is a certain percentage of the fair market value that is determined by local assessors to be the total taxable value of land and additions on the property. | Land | Improvement |
|---|---|---|---|---|
| 2024 | $7,147 | $606,960 | $336,000 | $270,960 |
| 2023 | $7,412 | $606,960 | $336,000 | $270,960 |
| 2022 | $6,864 | $552,930 | $311,000 | $241,930 |
| 2021 | $6,091 | $480,010 | $256,000 | $224,010 |
| 2020 | $6,049 | $475,010 | $251,000 | $224,010 |
| 2019 | $6,040 | $473,010 | $249,000 | $224,010 |
| 2018 | $5,440 | $473,010 | $249,000 | $224,010 |
| 2017 | $5,704 | $456,490 | $239,000 | $217,490 |
| 2016 | $5,306 | $422,720 | $225,000 | $197,720 |
| 2015 | $5,126 | $422,720 | $225,000 | $197,720 |
| 2014 | $4,984 | $411,120 | $221,000 | $190,120 |
Property History
| Date | Event | Price | Change | Sq Ft Price |
|---|---|---|---|---|
| 04/23/2024 04/23/24 | Sold | $690,000 | -6.1% | $304 / Sq Ft |
| 04/16/2024 04/16/24 | Pending | -- | -- | -- |
| 04/04/2024 04/04/24 | For Sale | $735,000 | -- | $324 / Sq Ft |
Deed History
| Date | Type | Sale Price | Title Company |
|---|---|---|---|
| Deed | $690,000 | Old Republic National Title In | |
| Deed | $281,000 | -- |
Mortgage History
| Date | Status | Loan Amount | Loan Type |
|---|---|---|---|
| Previous Owner | $177,728 | New Conventional | |
| Previous Owner | $224,800 | No Value Available |
Similar Homes in Falls Church, VA
Source: Bright MLS
MLS Number: VAFX2234026
APN: 0601-04-0001
- 3416 Arnold Ln
- 7434 Mason Ln
- 7435 Mason Ln
- 7503 Silver Maple Ln
- 3508 Chambray Way
- 3507 Gallows Rd
- 7407 Austin St
- 3406 Hartwell Ct
- 3428 Executive Ave
- 3603 Annandale Rd
- 3501 Beta Place
- 7301 Statecrest Dr
- 3619 Hummer Rd
- 7217 Masonville Dr
- 7801 Ridgewood Dr
- 3319 Hemlock Dr
- 3706 Rust Rd
- 7207 Masonville Dr
- 3204 Holly Berry Ct
- 7516 Camp Alger Ave
