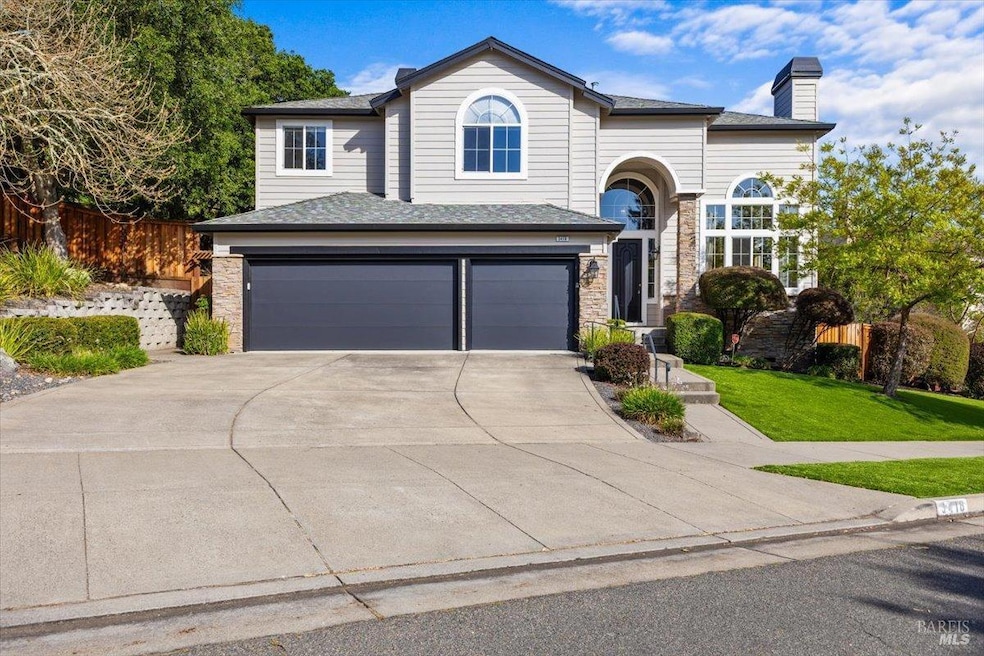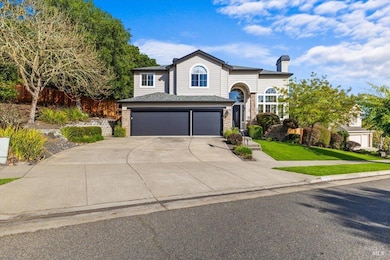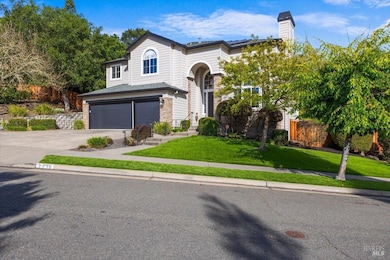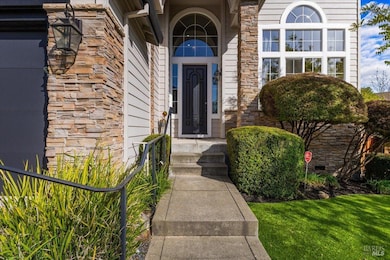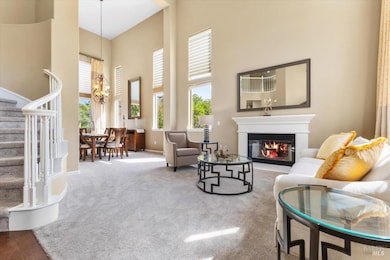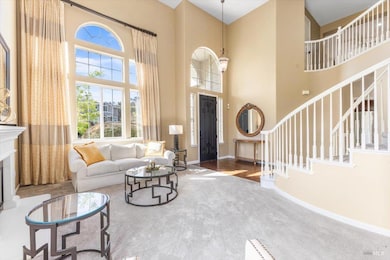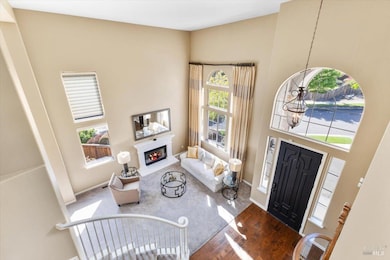
3418 Baldwin Way Santa Rosa, CA 95403
Estimated payment $9,478/month
Highlights
- Wine Cellar
- Spa
- Built-In Freezer
- Santa Rosa High School Rated A-
- Solar Power Battery
- Living Room with Fireplace
About This Home
Welcome to 3418 Baldwin Way - an elegant 4BD/3BA home on over 1/3 acre in coveted Nielsen Ranch. With 3,105 sq ft of refined living space, this property offers a seamless blend of luxury and comfort. The gourmet kitchen features quartzite counters, custom cabinetry with pullouts, high-end appliances, heated travertine floors, and a Viking 6-burner cooktop. Soaring ceilings and an open layout lead to a spacious family room with a cozy fireplace, built-in speakers, and a custom wine bar. The serene primary suite includes dual custom closets, motorized blackout blinds, and recessed lighting. A full bedroom and bath on the main level offer flexibility for guests or multigenerational living. Outside, enjoy the landscaped yard with a pergola, Hot Springs spa, turf, fruit trees, and built-in speaker wiring. Additional highlights include a fully owned solar system with battery backup, whole-house fan, zoned HVAC, instant hot water, a custom wine cellar, and a 3-car garage with new doors. Turn-key and truly special.
Open House Schedule
-
Sunday, April 27, 202512:00 to 2:00 pm4/27/2025 12:00:00 PM +00:004/27/2025 2:00:00 PM +00:00Add to Calendar
-
Tuesday, April 29, 202510:00 am to 12:00 pm4/29/2025 10:00:00 AM +00:004/29/2025 12:00:00 PM +00:00Add to Calendar
Home Details
Home Type
- Single Family
Est. Annual Taxes
- $13,527
Year Built
- Built in 1999 | Remodeled
Lot Details
- 0.38 Acre Lot
- Wood Fence
- Landscaped
- Artificial Turf
- Irregular Lot
- Sprinkler System
- Low Maintenance Yard
Parking
- 3 Car Attached Garage
- Front Facing Garage
- Garage Door Opener
Home Design
- Concrete Foundation
- Composition Roof
Interior Spaces
- 3,105 Sq Ft Home
- 2-Story Property
- Cathedral Ceiling
- Whole House Fan
- Ceiling Fan
- Stone Fireplace
- Brick Fireplace
- Gas Fireplace
- Wine Cellar
- Family Room Off Kitchen
- Living Room with Fireplace
- 2 Fireplaces
- Formal Dining Room
- Loft
Kitchen
- Breakfast Area or Nook
- Walk-In Pantry
- Double Oven
- Built-In Gas Range
- Range Hood
- Microwave
- Built-In Freezer
- Built-In Refrigerator
- Dishwasher
- Wine Refrigerator
- ENERGY STAR Qualified Appliances
- Kitchen Island
- Quartz Countertops
- Disposal
Flooring
- Carpet
- Radiant Floor
- Linoleum
- Stone
- Tile
- Vinyl
Bedrooms and Bathrooms
- 4 Bedrooms
- Main Floor Bedroom
- Dual Closets
- Bathroom on Main Level
- 3 Full Bathrooms
Laundry
- Laundry Room
- Laundry on main level
- Dryer
- Washer
Eco-Friendly Details
- Solar Power Battery
- Solar Power System
- Solar owned by seller
Pool
- Spa
Utilities
- Forced Air Zoned Heating and Cooling System
- Heating System Uses Gas
- Underground Utilities
- Natural Gas Connected
- Gas Water Heater
- High Speed Internet
- Internet Available
- Cable TV Available
Listing and Financial Details
- Assessor Parcel Number 173-290-023-000
Map
Home Values in the Area
Average Home Value in this Area
Tax History
| Year | Tax Paid | Tax Assessment Tax Assessment Total Assessment is a certain percentage of the fair market value that is determined by local assessors to be the total taxable value of land and additions on the property. | Land | Improvement |
|---|---|---|---|---|
| 2023 | $13,527 | $1,152,614 | $461,045 | $691,569 |
| 2022 | $12,491 | $1,130,014 | $452,005 | $678,009 |
| 2021 | $12,340 | $1,107,858 | $443,143 | $664,715 |
| 2020 | $12,312 | $1,096,500 | $438,600 | $657,900 |
| 2019 | $11,748 | $955,086 | $382,034 | $573,052 |
| 2018 | $12,229 | $936,360 | $374,544 | $561,816 |
| 2017 | $12,015 | $918,000 | $367,200 | $550,800 |
| 2016 | $11,942 | $900,000 | $360,000 | $540,000 |
| 2015 | $10,453 | $784,850 | $314,042 | $470,808 |
| 2014 | $9,897 | $769,477 | $307,891 | $461,586 |
Property History
| Date | Event | Price | Change | Sq Ft Price |
|---|---|---|---|---|
| 04/24/2025 04/24/25 | For Sale | $1,499,000 | +39.4% | $483 / Sq Ft |
| 04/12/2019 04/12/19 | Sold | $1,075,000 | 0.0% | $346 / Sq Ft |
| 03/21/2019 03/21/19 | Pending | -- | -- | -- |
| 12/07/2018 12/07/18 | For Sale | $1,075,000 | -- | $346 / Sq Ft |
Deed History
| Date | Type | Sale Price | Title Company |
|---|---|---|---|
| Interfamily Deed Transfer | -- | None Available | |
| Interfamily Deed Transfer | -- | First American Title Company | |
| Grant Deed | $1,075,000 | First American Title Co | |
| Interfamily Deed Transfer | -- | First American Title Co | |
| Grant Deed | $900,000 | Fidelity National Title Co | |
| Grant Deed | $766,000 | Fidelity National Title Co | |
| Interfamily Deed Transfer | -- | None Available | |
| Interfamily Deed Transfer | -- | Old Republic Title Company | |
| Interfamily Deed Transfer | -- | Old Republic Title Co | |
| Partnership Grant Deed | -- | North American Title Co | |
| Partnership Grant Deed | $510,000 | North American Title Co |
Mortgage History
| Date | Status | Loan Amount | Loan Type |
|---|---|---|---|
| Open | $704,950 | New Conventional | |
| Closed | $704,950 | New Conventional | |
| Previous Owner | $150,000 | New Conventional | |
| Previous Owner | $612,800 | New Conventional | |
| Previous Owner | $150,000 | Credit Line Revolving | |
| Previous Owner | $498,000 | Stand Alone Refi Refinance Of Original Loan | |
| Previous Owner | $75,000 | Credit Line Revolving | |
| Previous Owner | $495,500 | No Value Available | |
| Previous Owner | $500,000 | Unknown | |
| Previous Owner | $479,000 | Unknown | |
| Previous Owner | $420,000 | No Value Available | |
| Previous Owner | $125,000 | No Value Available | |
| Closed | $52,200 | No Value Available |
Similar Homes in Santa Rosa, CA
Source: Bay Area Real Estate Information Services (BAREIS)
MLS Number: 325035359
APN: 173-290-023
- 3606 Tillmont Way
- 3600 Tillmont Way
- 3600 Tillmont Way Unit 79
- 3612 Tillmont Way
- 3214 Cobblestone Dr
- 1966 Viewpointe Cir
- 3136 Chanate Rd
- 1930 Viewpointe Cir
- 2525 Chanate Rd
- 680 Plum Dr
- 2360 Sycamore Ave
- 3531 Hidden Pine Ct
- 3521 Leete Ave
- 2437 Lomitas Ave
- 2817 Hidden Valley Dr
- 3525 Leete Ave
- 2344 Franklin Ave
- 2209 Beverly Way
- 2137 Hyland Ct
- 3473 Parker Hill Rd
