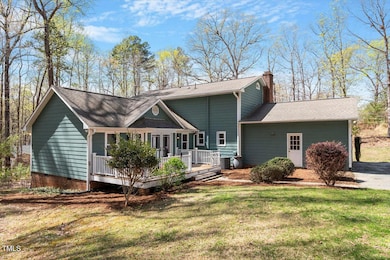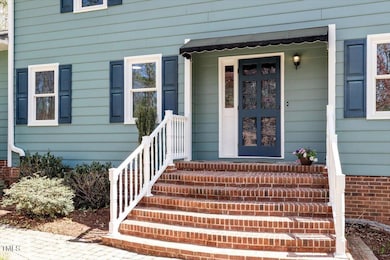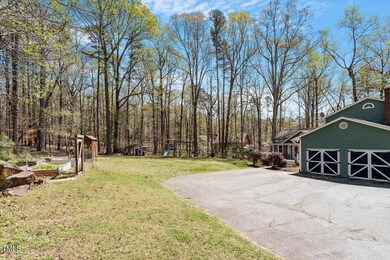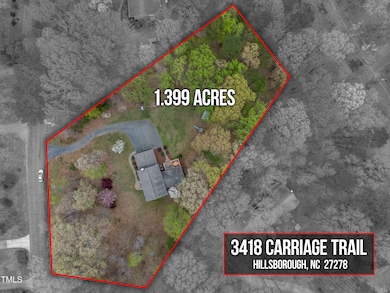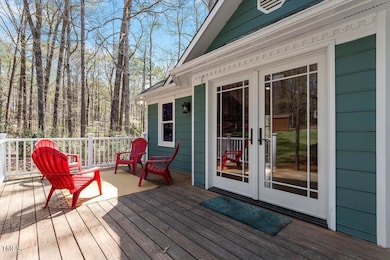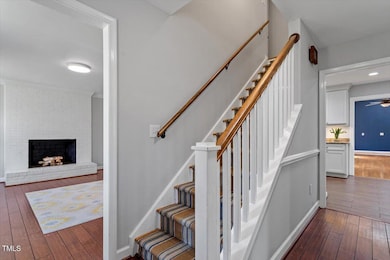
3418 Carriage Trail Hillsborough, NC 27278
Estimated payment $3,946/month
Highlights
- Popular Property
- 1.4 Acre Lot
- Community Lake
- Cedar Ridge High Rated A-
- Colonial Architecture
- Deck
About This Home
The Sellers Have Listened To Your Feedback! How Cool Is That? SO, In Addition To A $25,000. IMMEDIATE PRICE DROP, There Is Also An Additional $10,000. In Buyer's Expenses Being Offered! Think Of It As A Tariff In Your Favor! This Classic Carolina Colonial Sits On A 1.4 Acre Strayhorn Hills Lot Just Minutes To All The Charm Of Downtown Hillsborough, & A Quick Commute To UNC & Duke. Nicely Remodeled A Few Years Back, This One Is Sure To Have Something For All Your People. 4 Bedrooms PLUS A Finished Basement! All Formal Areas - Large Living Room With Masonry Wood-Burning Fireplace, Very Large Windowed Dining Room With Naturalized & Wooded Views, & A Very, VERY Large Family Room, Featuring Hardwood Floors & A Vaulted Ceiling With Skylights & Double Doors Opening Onto A Lovely Deck! (Seriously, Some NYC Apartments Are Not As Large As This Family Room! You'll See!)
You Will Love The Gorgeous Granite Countertops In The Kitchen Which Offers TONS Of Storage With It's White, Recessed Panel, Shaker Style Cabinets. Off the Kitchen You Will Find A Carpeted Office / Flex Room, & A Handy 1/2 Bath, Plus Conveniently A Laundry Room. All Appliances, Including the Washer, Dryer & Even The Chest Freezer and 2nd Frig In The 2 Car Garage, Convey.
Upstairs, You Will RISE & SHINE Each Morning To The Sounds Of Nature, Refreshed & Ready To Start Your Day After A Night Of Blissful Slumber In The Serene Primary Bedroom With En-Suite Bath Featuring A Shower for Two. Down The Hall, You Will Find 3 More Good Sized Bedrooms, Each With Good Sized Closets To Help You & Yours Stay Organized, & Yes Of Course, There's Another Full Bath!
But Wait, Wait, There's Even More: A Full Finished Basement That Offers Access From Inside the Home & Also From Outside The Home. The Carpeted Basement Has Been Used As A Workshop, A Home Gym, A Game Room, and Could Quite Possibly Be A REALLY Good ''Time-Out Room''! BONUS: There is a 2nd 1/2 Bath In The Basement!
The Lot is a 1.40 Acres of Low Maintenance, Naturalized & Wooded, Mature Landscaping All On A 4 Bedroom Septic System. All Out Buildings & Children's Play Set Convey. Strayhorn Hills Is A Lovely Neighborhood Built Around The 8 Acre 'Lake Overlook' -- Peaceful & Serene -- And Residents Are Able To Use The Lake For Swimming & Fishing. The Cherry On Top Is That There Are NO HOA Dues!
Home Details
Home Type
- Single Family
Est. Annual Taxes
- $3,973
Year Built
- Built in 1981
Lot Details
- 1.4 Acre Lot
- Lot Dimensions are 171' x 314' x 80' x 361' x 121'
- Private Entrance
- Partially Fenced Property
- Natural State Vegetation
- Irregular Lot
- Cleared Lot
- Private Yard
Parking
- 2 Car Attached Garage
- Inside Entrance
- Side Facing Garage
- Garage Door Opener
- Private Driveway
- 2 Open Parking Spaces
Home Design
- Colonial Architecture
- Traditional Architecture
- Brick Foundation
- Asphalt Roof
- Lap Siding
Interior Spaces
- 2-Story Property
- Smooth Ceilings
- Cathedral Ceiling
- Ceiling Fan
- Skylights
- Recessed Lighting
- Wood Burning Fireplace
- Fireplace Features Masonry
- Double Pane Windows
- Awning
- Insulated Windows
- Window Screens
- Family Room
- Living Room with Fireplace
- Dining Room
- Home Office
- Storage
- Neighborhood Views
- Scuttle Attic Hole
- Fire and Smoke Detector
Kitchen
- Eat-In Kitchen
- Electric Oven
- Range with Range Hood
- Microwave
- Free-Standing Freezer
- Ice Maker
- Dishwasher
- Granite Countertops
Flooring
- Wood
- Carpet
- Ceramic Tile
- Vinyl
Bedrooms and Bathrooms
- 4 Bedrooms
- Walk-In Closet
- Separate Shower in Primary Bathroom
- Bathtub with Shower
Laundry
- Laundry Room
- Laundry on main level
- Dryer
- Washer
Partially Finished Basement
- Heated Basement
- Walk-Out Basement
- Interior and Exterior Basement Entry
- Basement Storage
Outdoor Features
- Deck
- Outdoor Storage
- Outbuilding
- Rain Gutters
- Rain Barrels or Cisterns
- Porch
Schools
- New Hope Elementary School
- A L Stanback Middle School
- Cedar Ridge High School
Horse Facilities and Amenities
- Grass Field
Utilities
- Forced Air Heating and Cooling System
- Heat Pump System
- Electric Water Heater
- Septic Tank
- Septic System
- Cable TV Available
Community Details
- No Home Owners Association
- Strayhorn Hills Subdivision
- Community Lake
- Pond Year Round
Listing and Financial Details
- Assessor Parcel Number 9883335273
Map
Home Values in the Area
Average Home Value in this Area
Tax History
| Year | Tax Paid | Tax Assessment Tax Assessment Total Assessment is a certain percentage of the fair market value that is determined by local assessors to be the total taxable value of land and additions on the property. | Land | Improvement |
|---|---|---|---|---|
| 2024 | $4,111 | $404,300 | $79,900 | $324,400 |
| 2023 | $3,923 | $404,300 | $79,900 | $324,400 |
| 2022 | $3,906 | $404,300 | $79,900 | $324,400 |
| 2021 | $3,815 | $404,300 | $79,900 | $324,400 |
| 2020 | $3,639 | $362,500 | $59,800 | $302,700 |
| 2018 | $3,566 | $362,500 | $59,800 | $302,700 |
| 2017 | $2,840 | $362,500 | $59,800 | $302,700 |
| 2016 | $2,840 | $285,300 | $67,700 | $217,600 |
| 2015 | $2,817 | $282,941 | $67,721 | $215,220 |
| 2014 | $2,797 | $282,941 | $67,721 | $215,220 |
Property History
| Date | Event | Price | Change | Sq Ft Price |
|---|---|---|---|---|
| 04/22/2025 04/22/25 | Price Changed | $649,000 | -3.9% | $193 / Sq Ft |
| 04/10/2025 04/10/25 | Price Changed | $675,000 | -2.9% | $201 / Sq Ft |
| 04/10/2025 04/10/25 | For Sale | $695,000 | -- | $207 / Sq Ft |
Deed History
| Date | Type | Sale Price | Title Company |
|---|---|---|---|
| Warranty Deed | $400,000 | None Available | |
| Warranty Deed | $362,000 | None Available | |
| Warranty Deed | $255,000 | None Available | |
| Warranty Deed | $245,000 | None Available | |
| Interfamily Deed Transfer | -- | -- |
Mortgage History
| Date | Status | Loan Amount | Loan Type |
|---|---|---|---|
| Open | $320,000 | New Conventional | |
| Closed | $320,150 | New Conventional | |
| Closed | $320,000 | New Conventional | |
| Previous Owner | $372,236 | New Conventional | |
| Previous Owner | $228,200 | New Conventional | |
| Previous Owner | $242,000 | Purchase Money Mortgage | |
| Previous Owner | $277,000 | Unknown | |
| Previous Owner | $277,600 | Construction |
Similar Homes in Hillsborough, NC
Source: Doorify MLS
MLS Number: 10088533
APN: 9883335273
- 0 Magnificent Trail
- 2325 Old Oak Place
- 0 Bluestone Ct Unit 10086270
- 1705 Old Nc 10
- 2038 Kelsey Ct
- 2324 Lonnie Cir
- 3010 University Station Rd
- 1 Kelsey Ct
- 000 University Station Rd
- 1805 Lawrence Rd
- 1706 Us Highway 70a E
- 1706 U S Highway 70a
- 1204 Hydrangea Ct
- 2108 New Hope Church Rd
- 1100 Walter Clark Dr
- 2419 George Anderson Dr
- 594 Historic Dr
- 1500 Allen Ln
- 702 Great Eno Path
- 2418 Summit Dr

