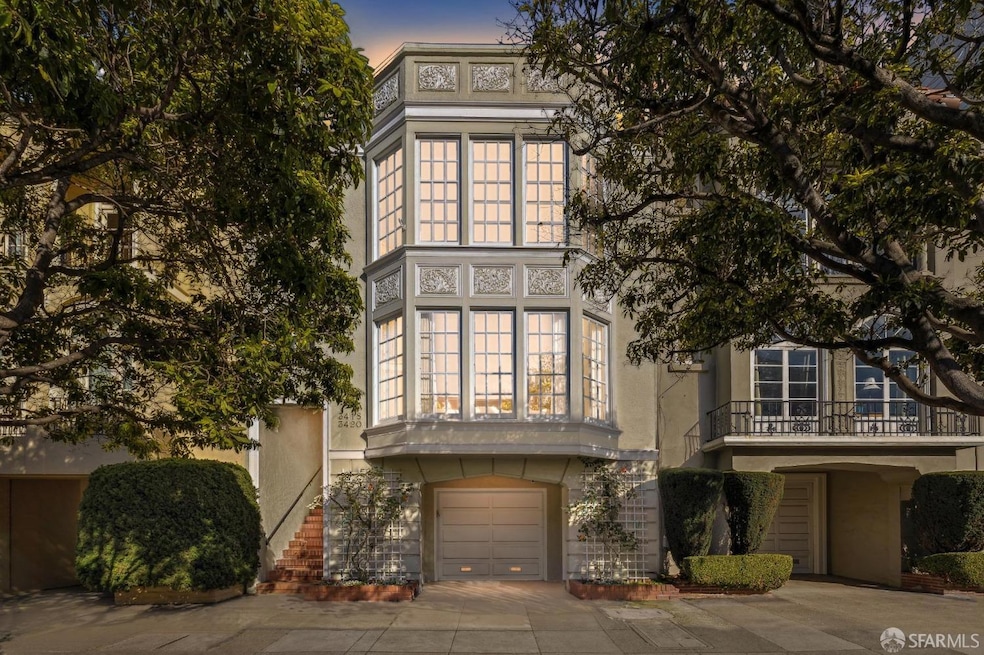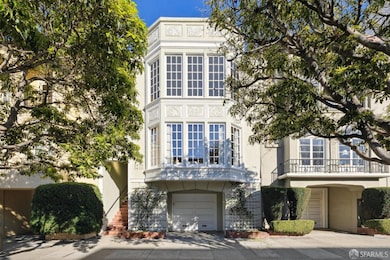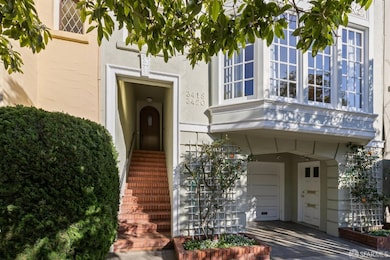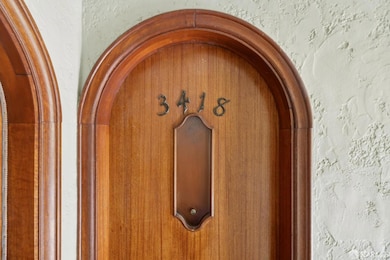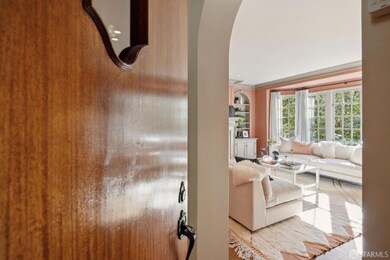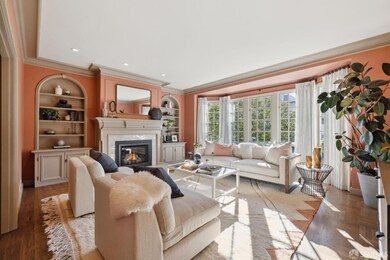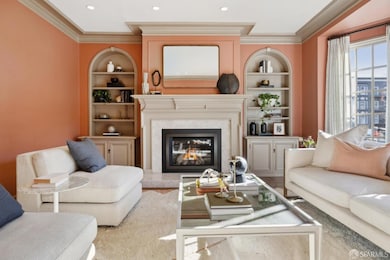
3418 Divisadero St San Francisco, CA 94123
Marina District NeighborhoodEstimated payment $16,037/month
Highlights
- Built-In Refrigerator
- Wood Flooring
- Quartz Countertops
- Cobb (William L.) Elementary School Rated A-
- Sun or Florida Room
- Breakfast Area or Nook
About This Home
Sophisticated full-floor condo in a boutique 2-unit building on a desirable tree-lined block in the Marina District. Blending classic 1927 details with modern conveniences, this house-sized condo has been remodeled for today's lifestyle. The large living room features a gas fireplace with a marble surround and flanked by built-in cabinets. A formal dining room. The kitchen features an eating area, custom cabinets, quartz countertops, and stainless steel appliances. Primary bedroom with en-suite marble vanity and tiled bathroom.A 2nd generous bedroom. And a light-filled sunroom/office. A hall bath completes the unit. Hardwood floors throughout. Deed laundry and storage in the basement. Independent 1 car parking with a potential for two smaller cars to fit. Shared manicured garden. Just blocks to Chestnut St., the Palace of Fine Arts, and the Marina Green. There is no sign
Open House Schedule
-
Sunday, April 27, 20252:00 to 4:00 pm4/27/2025 2:00:00 PM +00:004/27/2025 4:00:00 PM +00:00Aa classic 1927 Marina house-size condo in a boutique building blends modern amenities with period details in a desirable Marina location. The living room has a gas-insert fireplace, a generous formal dining room, a renovated large kitchen with quartz counters, stainless steel appliances, and an eating area. The ensuite primary bedroom and bath, a second bedroom, a sunroom, and a second bath are also included. There is deeded private storage closet,and laundry facilities with one-car parking. The garden is shared. There is no sign.Add to Calendar
Property Details
Home Type
- Condominium
Est. Annual Taxes
- $19,174
Year Built
- Built in 1927 | Remodeled
HOA Fees
- $1,183 Monthly HOA Fees
Parking
- 1 Car Garage
- Garage Door Opener
- Open Parking
- Assigned Parking
Home Design
- Stucco
Interior Spaces
- 2 Full Bathrooms
- 1,787 Sq Ft Home
- 1-Story Property
- Self Contained Fireplace Unit Or Insert
- Living Room with Fireplace
- Formal Dining Room
- Sun or Florida Room
- Wood Flooring
Kitchen
- Breakfast Area or Nook
- Built-In Gas Range
- Range Hood
- Built-In Refrigerator
- Dishwasher
- Quartz Countertops
Laundry
- Laundry in Garage
- Dryer
- Washer
Additional Features
- West Facing Home
- Heating System Uses Steam
Listing and Financial Details
- Assessor Parcel Number 0928-052
Community Details
Overview
- Association fees include common areas, earthquake insurance, heat, insurance on structure, maintenance exterior, ground maintenance, roof, trash, water
- 2 Units
- 3418 3420 Divisadero HOA
- Low-Rise Condominium
Pet Policy
- Limit on the number of pets
- Pet Size Limit
Map
Home Values in the Area
Average Home Value in this Area
Tax History
| Year | Tax Paid | Tax Assessment Tax Assessment Total Assessment is a certain percentage of the fair market value that is determined by local assessors to be the total taxable value of land and additions on the property. | Land | Improvement |
|---|---|---|---|---|
| 2024 | $19,174 | $2,418,930 | $1,451,358 | $967,572 |
| 2023 | $28,695 | $2,371,500 | $1,422,900 | $948,600 |
| 2022 | $15,286 | $1,240,580 | $620,290 | $620,290 |
| 2021 | $15,013 | $1,216,256 | $608,128 | $608,128 |
| 2020 | $15,083 | $1,203,786 | $601,893 | $601,893 |
| 2019 | $14,565 | $1,180,168 | $590,084 | $590,084 |
| 2018 | $14,073 | $1,157,028 | $578,514 | $578,514 |
| 2017 | $13,608 | $1,134,344 | $567,172 | $567,172 |
| 2016 | $13,383 | $1,112,104 | $556,052 | $556,052 |
| 2015 | $13,217 | $1,095,400 | $547,700 | $547,700 |
| 2014 | $12,867 | $1,073,944 | $536,972 | $536,972 |
Property History
| Date | Event | Price | Change | Sq Ft Price |
|---|---|---|---|---|
| 02/21/2025 02/21/25 | For Sale | $2,375,000 | +2.2% | $1,329 / Sq Ft |
| 04/28/2022 04/28/22 | Sold | $2,325,000 | +11.0% | $1,301 / Sq Ft |
| 03/31/2022 03/31/22 | Pending | -- | -- | -- |
| 03/31/2022 03/31/22 | For Sale | $2,095,000 | -- | $1,172 / Sq Ft |
Deed History
| Date | Type | Sale Price | Title Company |
|---|---|---|---|
| Grant Deed | $909,000 | First American Title Company | |
| Condominium Deed | -- | Fidelity National Title |
Mortgage History
| Date | Status | Loan Amount | Loan Type |
|---|---|---|---|
| Open | $150,000 | Unknown | |
| Closed | $200,000 | Credit Line Revolving | |
| Closed | $135,000 | Credit Line Revolving | |
| Open | $1,012,500 | Negative Amortization | |
| Closed | $150,000 | Credit Line Revolving | |
| Closed | $878,500 | Unknown | |
| Closed | $650,000 | No Value Available | |
| Previous Owner | $100,000 | Credit Line Revolving | |
| Previous Owner | $150,000 | Credit Line Revolving | |
| Previous Owner | $350,000 | Unknown | |
| Previous Owner | $328,000 | No Value Available | |
| Closed | $168,000 | No Value Available |
Similar Homes in San Francisco, CA
Source: San Francisco Association of REALTORS® MLS
MLS Number: 425006202
APN: 0928-052
- 3418 Divisadero St
- 2448 Lombard St Unit 313
- 2101 Beach St Unit 303
- 1 Richardson Ave
- 3208 Pierce St Unit 405
- 3131 Pierce St Unit 101
- 2600 Filbert St
- 3835 Scott St Unit 305
- 400 Avila St Unit 106
- 2853 Broderick St
- 3636 Baker St
- 2567 Union St
- 2813 Scott St
- 2261 Filbert St
- 2550 Baker St
- 1633 Beach St
- 2635 Lyon St
- 2853 Green St
- 3723 Webster St
- 2881 Vallejo St
