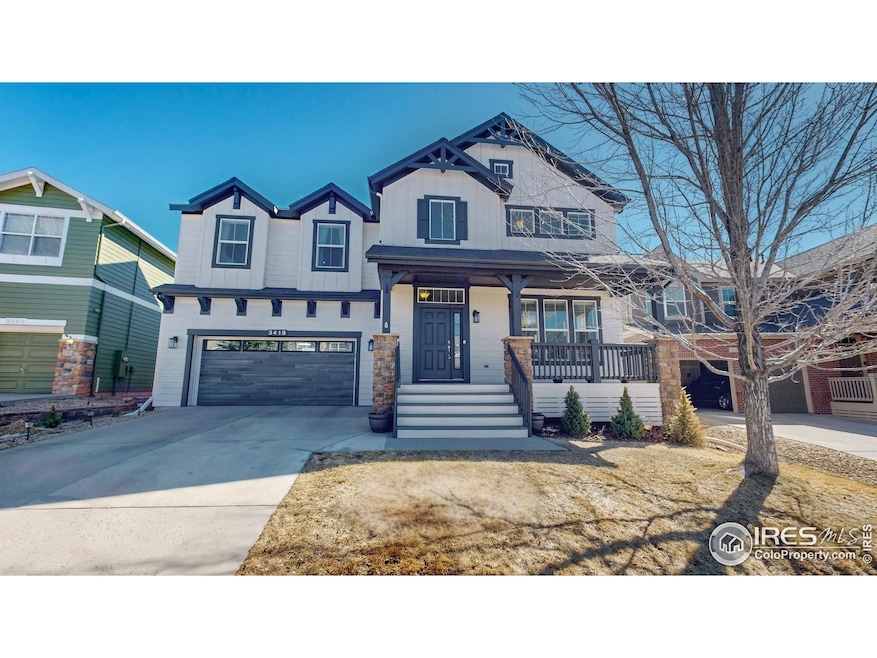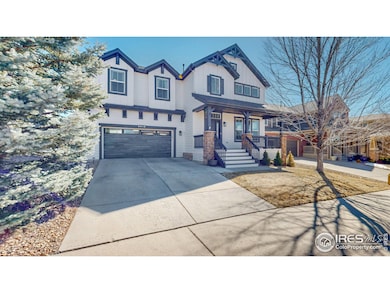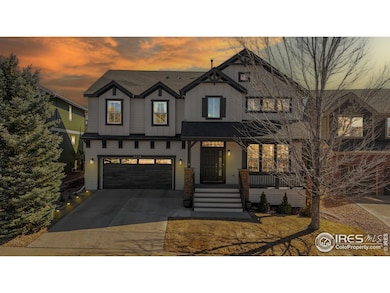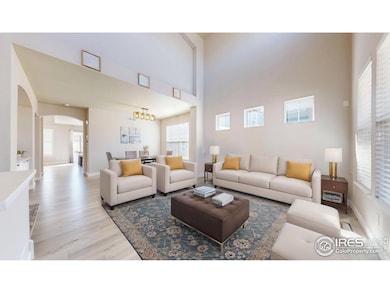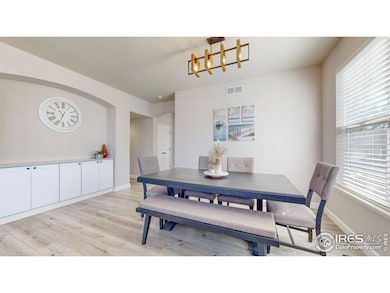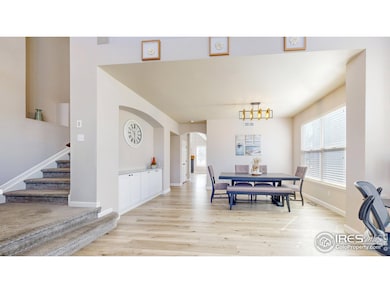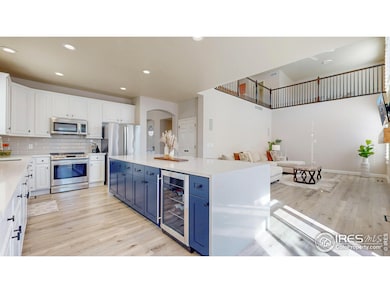This stunning home, located in the coveted Meadows community, combines custom updates with modern design and unbeatable amenities.Step inside to vaulted ceilings, a striking staircase with built-in bookshelves, and luxury vinyl floors. The dining area features a built-in bar, and the chef's kitchen wows with a waterfall quartz island, stainless steel appliances, a beverage fridge, and a desk space. The open-concept living area is perfect for gathering, with a gas fireplace, custom mantle, and plantation shutters allowing cozy privacy or abundant natural light.Upstairs, the loft offers versatile space, while the built-in desk and upper laundry room add convenience. The primary suite impresses with a tray ceiling, 5-piece bath with soaking tub and mountain views, and dual closets. Two additional bedrooms include one with a private vanity. The finished basement features a den, workroom, extra bedroom, and bath, plus plenty of windows for natural light. Outdoors, enjoy the professionally landscaped yard with mature trees, a full deck, and room to entertain. The oversized 3-car tandem garage includes a sealed epoxy floor for added functionality.The Meadows is more than a neighborhood-it's a lifestyle! Residents enjoy access to The Grange Pool and Taft House, newly added Turf Sports Fields, a dog park, and over 20 miles of hiking and biking trails on Ridgeline Trail. Just minutes away, explore the adventure-packed Phillip S. Miller Park (MAC) with zip lines, an adventure tower, and indoor sports facilities. The nearby downtown Castle Rock boasts exceptional restaurants, shopping, and brewpubs.Don't miss this chance to live in a beautifully updated home while enjoying the best of The Meadows community. Schedule your showing today!

