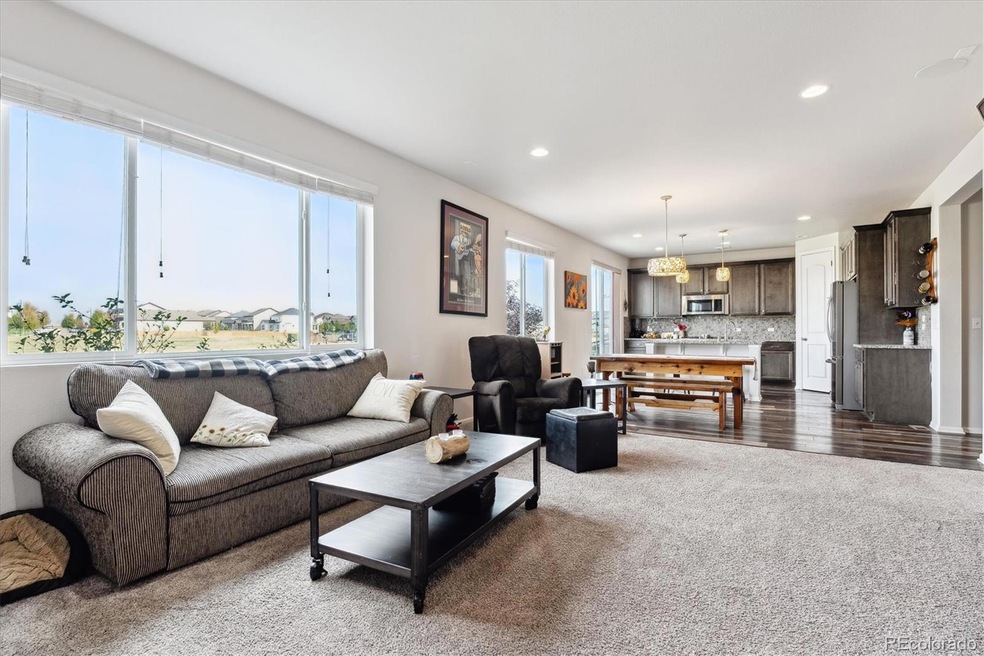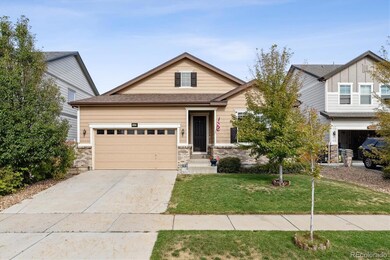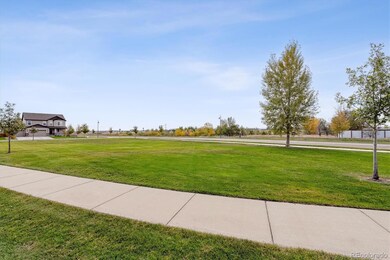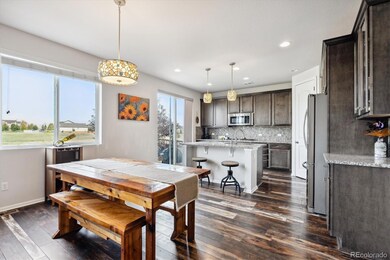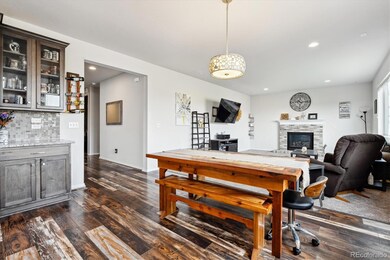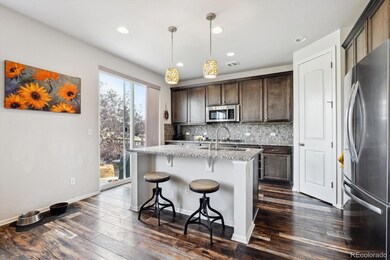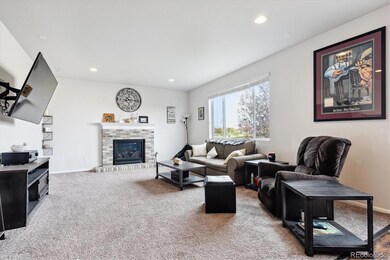
Highlights
- Primary Bedroom Suite
- Open Floorplan
- Clubhouse
- Erie High School Rated A-
- Mountain View
- Traditional Architecture
About This Home
As of November 2024Location! Highly desirable lot without neighbors directly behind or in front. Highlights include: Southeast facing lot, 3754 SqFt with 1877 SqFt finished on the main floor that includes 3 bedrooms, 2 full baths, versatile flex space/office, great room with fireplace, vinyl floors, dining room that opens to a large kitchen with center island, granite countertops. This Richmond Alcott floor plan offers gourmet kitchen with gas stove, double ovens and high ceilings allowing abundant natural light to spill through. Community Pool, Club House, Parks and conveniently located to Boulder, Denver and Longmont!
Last Agent to Sell the Property
RE/MAX Professionals Brokerage Email: courtneysellshomes@gmail.com,303-483-2301 License #40040781

Home Details
Home Type
- Single Family
Est. Annual Taxes
- $7,057
Year Built
- Built in 2017
Lot Details
- 5,949 Sq Ft Lot
- Open Space
- Southeast Facing Home
- Partially Fenced Property
- Landscaped
- Level Lot
- Front and Back Yard Sprinklers
- Private Yard
HOA Fees
- $70 Monthly HOA Fees
Parking
- 2 Car Attached Garage
Home Design
- Traditional Architecture
- Brick Exterior Construction
- Slab Foundation
- Frame Construction
- Composition Roof
Interior Spaces
- 1-Story Property
- Open Floorplan
- Ceiling Fan
- Smart Doorbell
- Family Room with Fireplace
- Living Room
- Home Office
- Mountain Views
- Laundry Room
Kitchen
- Breakfast Area or Nook
- Eat-In Kitchen
- Double Oven
- Cooktop
- Microwave
- Dishwasher
- Kitchen Island
- Granite Countertops
Flooring
- Carpet
- Vinyl
Bedrooms and Bathrooms
- 3 Main Level Bedrooms
- Primary Bedroom Suite
- Walk-In Closet
- 2 Full Bathrooms
Basement
- Basement Fills Entire Space Under The House
- Sump Pump
Home Security
- Carbon Monoxide Detectors
- Fire and Smoke Detector
Schools
- Grand View Elementary School
- Erie Middle School
- Erie High School
Additional Features
- Patio
- Forced Air Heating and Cooling System
Listing and Financial Details
- Exclusions: Washer/Dryer
- Assessor Parcel Number R6784483
Community Details
Overview
- Association fees include ground maintenance
- Wyndham Hill Master Association, Phone Number (303) 420-4433
- Built by Richmond American Homes
- Wyndham Hill Subdivision, Alcott Floorplan
Amenities
- Clubhouse
Recreation
- Community Playground
- Community Pool
- Trails
Map
Home Values in the Area
Average Home Value in this Area
Property History
| Date | Event | Price | Change | Sq Ft Price |
|---|---|---|---|---|
| 11/25/2024 11/25/24 | Sold | $550,000 | +0.9% | $293 / Sq Ft |
| 10/15/2024 10/15/24 | For Sale | $545,000 | -- | $290 / Sq Ft |
Tax History
| Year | Tax Paid | Tax Assessment Tax Assessment Total Assessment is a certain percentage of the fair market value that is determined by local assessors to be the total taxable value of land and additions on the property. | Land | Improvement |
|---|---|---|---|---|
| 2024 | $7,057 | $39,650 | $7,710 | $31,940 |
| 2023 | $7,057 | $44,120 | $7,780 | $36,340 |
| 2022 | $5,471 | $33,860 | $5,910 | $27,950 |
| 2021 | $5,506 | $34,830 | $6,080 | $28,750 |
| 2020 | $5,076 | $32,280 | $4,430 | $27,850 |
| 2019 | $5,125 | $32,280 | $4,430 | $27,850 |
| 2018 | $4,321 | $27,950 | $3,890 | $24,060 |
| 2017 | $2,456 | $15,660 | $15,660 | $0 |
| 2016 | $7 | $10 | $10 | $0 |
| 2015 | $7 | $10 | $10 | $0 |
| 2014 | $7 | $10 | $10 | $0 |
Mortgage History
| Date | Status | Loan Amount | Loan Type |
|---|---|---|---|
| Open | $540,038 | FHA | |
| Closed | $540,038 | FHA | |
| Previous Owner | $468,000 | New Conventional | |
| Previous Owner | $61,500 | Stand Alone Second | |
| Previous Owner | $375,000 | New Conventional |
Deed History
| Date | Type | Sale Price | Title Company |
|---|---|---|---|
| Warranty Deed | $550,000 | Land Title Guarantee | |
| Warranty Deed | $550,000 | Land Title Guarantee | |
| Special Warranty Deed | $422,800 | American Home Title & Escrow |
Similar Homes in the area
Source: REcolorado®
MLS Number: 5784717
APN: R6784483
- 3231 Lump Gulch Way
- 6325 Copper Dr
- 6321 Spring Gulch St
- 6539 Empire Ave
- 6508 Copper Dr
- 3520 Little Bell Dr
- 6308 Walnut Grove Way
- 6433 Eagle Butte Ave
- 6421 Dry Fork Cir
- 6113 Summit Peak Ct Unit 107
- 6645 Dry Fork Dr
- 6112 Black Mesa Rd
- 6021 Lynx Creek Cir
- 6220 Waterman Way
- 6021 Sandstone Cir
- 00 Bryan Ct
- 7250 County Road 5
- 7777 Aggregate Blvd
- 0 Peak View St
- 2244 County Road 12
