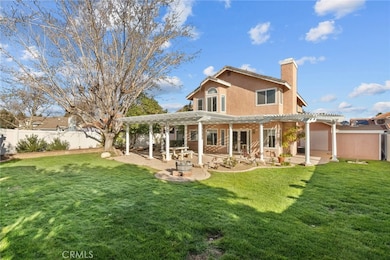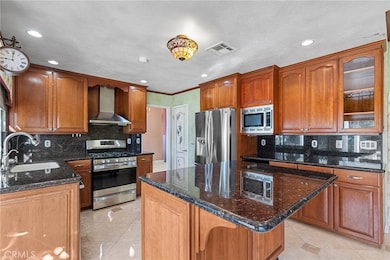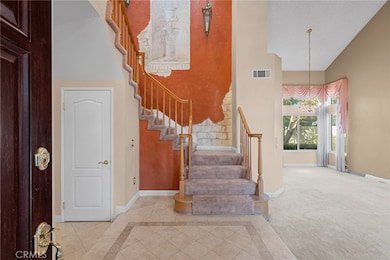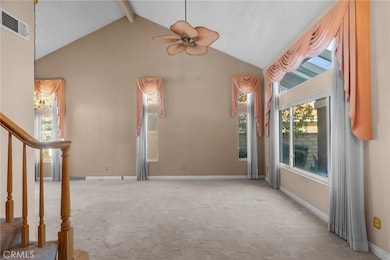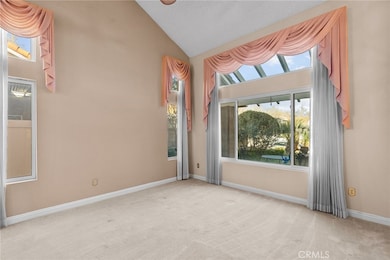
3418 Vicker Way Palmdale, CA 93551
West Palmdale NeighborhoodEstimated payment $3,670/month
Highlights
- Primary Bedroom Suite
- No HOA
- Walk-In Closet
- Main Floor Bedroom
- 3 Car Attached Garage
- Laundry Room
About This Home
Stunning 4-bedroom, 3-bathroom residence nestled in the desirable West Palmdale neighborhood. This meticulously maintained home offers the perfect blend of comfort, style, and functionality, ideal for families and entertainers alike. Step inside and discover a spacious layout with vaulted ceilings, a living room and separate family room perfect for larger families or entertaining. Enjoy a highly desirable downstairs bedroom/office featuring elegant double glass door entrance, perfect for guests or a dedicated workspace. The heart of the home boasts ample living space, flowing seamlessly into a modern kitchen with a moveable custom island, stainless steel appliances, wine fridge, 5-stage water filtration and lush green views of the yard from the sink. Upstairs are 2 bedroom joined by a jack and jill bathroom. Primary suite features double door entrance, vaulted ceiling, large windows offering natural lighting, a nook and a spacious bathroom with walk-in closet. Enjoy a generous 3-car garage with a pass-through to the rear of the property and dedicated 220V. AC and HVAC replaced within the last 5 years! Outdoor living is redefined in this property. The front yard is a low-maintenance oasis, showcasing vibrant turf grass, elegant stamped concrete pathways, and drought-tolerant plants, creating a picturesque setting for your morning coffee on the charming front patio. The expansive backyard is an entertainer's dream, featuring a giant cobblestone patio shaded by approximately 1600 sqft of aluminum lattice, perfect for hosting gatherings and creating lasting memories. Lush greenery surrounds the space, offering privacy and tranquility. A delightful wood barn provides ample storage for tools, holiday decorations, or your favorite hobbies. Money saving Tesla solar panels are installed. CERTIFIED Pre-Owned Home: Receive a Clear Pest Report, Free Home Inspection Report, Roof Certificate and 12 Month Home Warranty on this home - Schedule your showing today!
Listing Agent
eXp Realty of California Inc Brokerage Phone: 661-313-4284 License #01819459

Home Details
Home Type
- Single Family
Est. Annual Taxes
- $3,906
Year Built
- Built in 1989
Lot Details
- 7,821 Sq Ft Lot
- Density is up to 1 Unit/Acre
- Property is zoned LCA210-A22*
Parking
- 3 Car Attached Garage
Home Design
- Concrete Roof
Interior Spaces
- 2,066 Sq Ft Home
- 2-Story Property
- Family Room with Fireplace
- Laundry Room
Bedrooms and Bathrooms
- 4 Bedrooms | 1 Main Level Bedroom
- Primary Bedroom Suite
- Walk-In Closet
- Jack-and-Jill Bathroom
- 3 Full Bathrooms
Outdoor Features
- Exterior Lighting
- Rain Gutters
Utilities
- Central Heating and Cooling System
- Private Water Source
Community Details
- No Home Owners Association
Listing and Financial Details
- Tax Lot 74
- Tax Tract Number 45143
- Assessor Parcel Number 3001038024
- $1,139 per year additional tax assessments
Map
Home Values in the Area
Average Home Value in this Area
Tax History
| Year | Tax Paid | Tax Assessment Tax Assessment Total Assessment is a certain percentage of the fair market value that is determined by local assessors to be the total taxable value of land and additions on the property. | Land | Improvement |
|---|---|---|---|---|
| 2024 | $3,906 | $237,820 | $44,852 | $192,968 |
| 2023 | $3,867 | $233,158 | $43,973 | $189,185 |
| 2022 | $3,800 | $228,587 | $43,111 | $185,476 |
| 2021 | $3,728 | $224,106 | $42,266 | $181,840 |
| 2019 | $3,632 | $217,461 | $41,013 | $176,448 |
| 2018 | $3,571 | $213,198 | $40,209 | $172,989 |
| 2016 | $3,379 | $204,922 | $38,649 | $166,273 |
| 2015 | $3,338 | $201,845 | $38,069 | $163,776 |
| 2014 | $3,326 | $197,892 | $37,324 | $160,568 |
Property History
| Date | Event | Price | Change | Sq Ft Price |
|---|---|---|---|---|
| 03/26/2025 03/26/25 | For Sale | $599,000 | -- | $290 / Sq Ft |
Deed History
| Date | Type | Sale Price | Title Company |
|---|---|---|---|
| Interfamily Deed Transfer | -- | First American Title Co | |
| Interfamily Deed Transfer | -- | -- | |
| Grant Deed | -- | -- | |
| Quit Claim Deed | -- | Continental Land Title |
Mortgage History
| Date | Status | Loan Amount | Loan Type |
|---|---|---|---|
| Open | $275,000 | New Conventional | |
| Closed | $275,800 | New Conventional | |
| Closed | $237,525 | New Conventional | |
| Closed | $236,800 | New Conventional | |
| Closed | $253,000 | New Conventional | |
| Closed | $260,000 | Unknown | |
| Closed | $90,000 | Credit Line Revolving | |
| Closed | $75,000 | Credit Line Revolving | |
| Closed | $170,000 | Unknown | |
| Closed | $152,000 | No Value Available | |
| Previous Owner | $147,135 | FHA |
Similar Homes in Palmdale, CA
Source: California Regional Multiple Listing Service (CRMLS)
MLS Number: SR25063927
APN: 3001-038-024
- 40254 Vicker Way
- 40244 Vista Ridge Dr
- 40269 Palmetto Dr
- 3335 Abbey Ln
- 40102 Heathrow Dr
- 3146 Lantana Ct
- 40406 Elderberry Ct
- 40454 La Quinta Ct
- 40425 Gorham Ln
- 40532 La Quinta Ct
- 40407 Milan Dr
- 3537 Fairgreen Ln
- 40148 Tesoro Ln
- 40510 Gorham Ln
- 3829 Vitrina Ln
- 3413 Bellini Way
- 3730 Club Rancho Dr
- 3201 Fairgreen Ln
- 39932 Cyrus Ln

