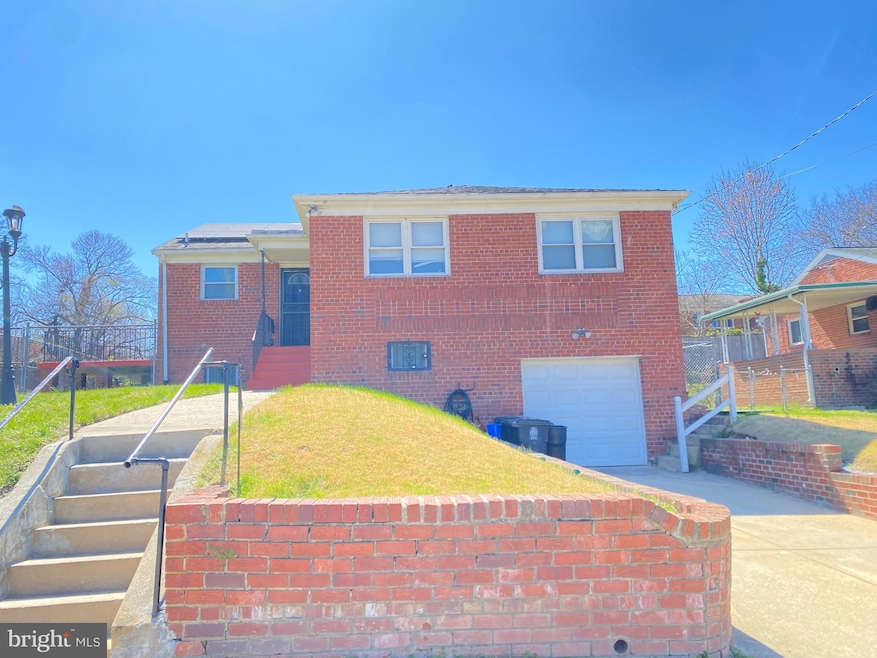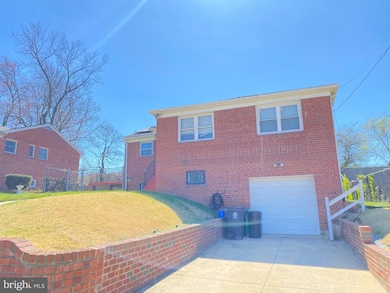
3419 23rd Pkwy Temple Hills, MD 20748
Estimated payment $2,706/month
Highlights
- Traditional Floor Plan
- Wood Flooring
- 1 Fireplace
- Raised Ranch Architecture
- Attic
- No HOA
About This Home
Welcome to this solid all brick single-family home located in the Oxon Run Hills subdivision of Temple Hills, Maryland. This well-maintained rambler offers 4 bedrooms and 2.5 bathrooms with a 1 car garage. There is a modern kitchen, which has granite countertops, stainless steel appliances, and direct access to a fully fenced, expansive yard,... perfect for entertaining. The living room has a brick surround wood-burning fireplace and built-in shelving, adding a little character to the space. Underneath the carpet there are hardwood floors.
The lower level of this home, although cluttered, is a finished basement that has lots of open space...plus there is the 4th bedroom. There is an additional room with washer/ dryer and lots of storage.
Take advantage of the recent upgrades in this home and enjoy peace of mind with your new roof (complete with gutters and gutter guards), solar panels, a new HVAC system, plus your one year homeowners warranty.
Yes, this home has some clutter right now, but don't let that stop you! The bones are strong...the systems are updated...and the location is unbeatable! Once cleared out, this home will truly shine.
This home is located in a location, with close proximity to public transportation and easy access to Washington DC, and Virginia, making commuting a breeze. The nearby Greenline metro station connects you effortlessly to the city. You’ll be minutes away from MGM National Harbor and the whole vibrant, National Harbor area, offering dining, entertainment, shopping and more.
This property is being sold AS-IS, presenting a unique opportunity for buyers who can envision the potential beyond the current clutter. With its solid structure and prime location, this home has everything you need to create your dream living space. Don’t miss out on making this charming rambler your own!
Home Details
Home Type
- Single Family
Est. Annual Taxes
- $5,019
Year Built
- Built in 1958
Lot Details
- 7,425 Sq Ft Lot
- Property is in good condition
- Property is zoned RSF65
Parking
- 1 Car Attached Garage
- 1 Driveway Space
- Front Facing Garage
- Garage Door Opener
Home Design
- Raised Ranch Architecture
- Brick Exterior Construction
- Slab Foundation
Interior Spaces
- Property has 2 Levels
- Traditional Floor Plan
- Built-In Features
- Chair Railings
- Ceiling Fan
- 1 Fireplace
- Combination Dining and Living Room
- Attic
Kitchen
- Stove
- Dishwasher
- Upgraded Countertops
- Disposal
Flooring
- Wood
- Wall to Wall Carpet
Bedrooms and Bathrooms
- En-Suite Primary Bedroom
- En-Suite Bathroom
- Bathtub with Shower
- Walk-in Shower
Laundry
- Electric Dryer
- Washer
Finished Basement
- Walk-Out Basement
- Basement Fills Entire Space Under The House
- Laundry in Basement
Utilities
- Central Heating and Cooling System
- Natural Gas Water Heater
Community Details
- No Home Owners Association
- Oxon Run Hills Subdivision
Listing and Financial Details
- Assessor Parcel Number 17121339688
Map
Home Values in the Area
Average Home Value in this Area
Tax History
| Year | Tax Paid | Tax Assessment Tax Assessment Total Assessment is a certain percentage of the fair market value that is determined by local assessors to be the total taxable value of land and additions on the property. | Land | Improvement |
|---|---|---|---|---|
| 2024 | $4,268 | $337,800 | $75,000 | $262,800 |
| 2023 | $4,065 | $310,467 | $0 | $0 |
| 2022 | $3,148 | $283,133 | $0 | $0 |
| 2021 | $4,199 | $255,800 | $75,000 | $180,800 |
| 2020 | $7,034 | $242,333 | $0 | $0 |
| 2019 | $3,277 | $228,867 | $0 | $0 |
| 2018 | $3,246 | $215,400 | $75,000 | $140,400 |
| 2017 | $3,122 | $203,400 | $0 | $0 |
| 2016 | -- | $191,400 | $0 | $0 |
| 2015 | $3,511 | $179,400 | $0 | $0 |
| 2014 | $3,511 | $179,400 | $0 | $0 |
Property History
| Date | Event | Price | Change | Sq Ft Price |
|---|---|---|---|---|
| 03/04/2025 03/04/25 | For Sale | $409,999 | -- | $306 / Sq Ft |
Deed History
| Date | Type | Sale Price | Title Company |
|---|---|---|---|
| Deed | $144,000 | -- | |
| Deed | $235,000 | -- | |
| Deed | $144,500 | -- | |
| Deed | $79,055 | -- | |
| Deed | $129,800 | -- |
Mortgage History
| Date | Status | Loan Amount | Loan Type |
|---|---|---|---|
| Open | $141,391 | FHA | |
| Previous Owner | $280,000 | Negative Amortization | |
| Previous Owner | $35,000 | Stand Alone Second | |
| Previous Owner | $231,120 | Adjustable Rate Mortgage/ARM | |
| Previous Owner | $57,800 | Stand Alone Second | |
| Previous Owner | $79,000 | No Value Available |
Similar Homes in Temple Hills, MD
Source: Bright MLS
MLS Number: MDPG2143260
APN: 12-1339688
- 2236 Dawn Ln
- 2213 Dawn Ln
- 3701 Hill Park Dr
- 2223 Anvil Ln
- 2362 Anvil Ln
- 3502 25th Ave
- 3402 26th Ave
- 2116 N Anvil Ln
- 2137 N Anvil Ln
- 2316 Southern Ave SE
- 2310 Southern Ave SE
- 3486 23rd St SE
- 3487 23rd St SE
- 3419 27th Ave
- 2503 Easton St
- 3468 23rd St SE
- 2717 Bellbrook St
- 3427 25th St SE
- 3419 25th St SE
- 3407 25th St SE






