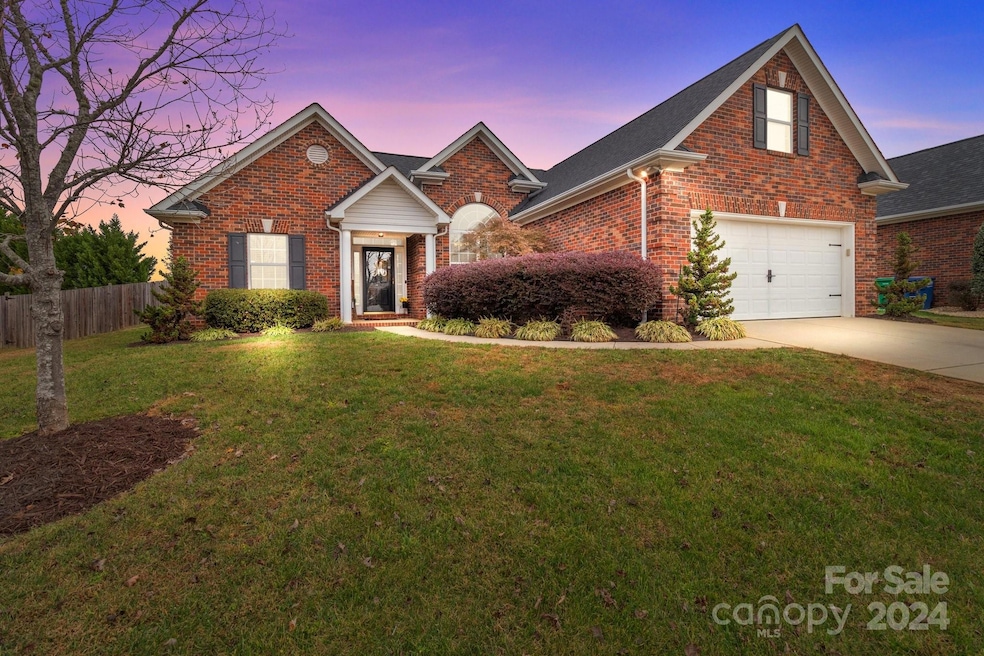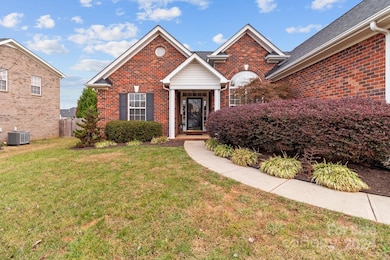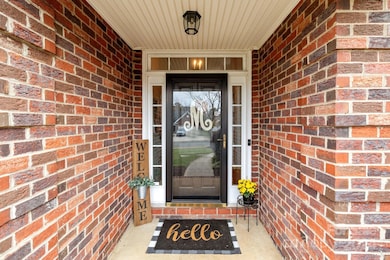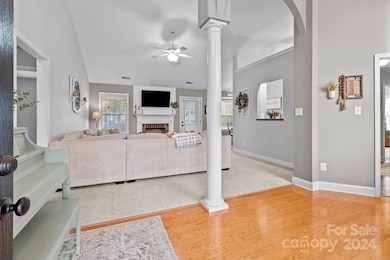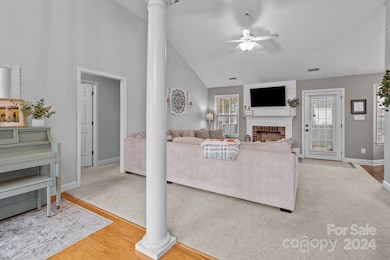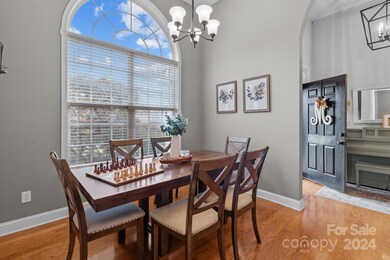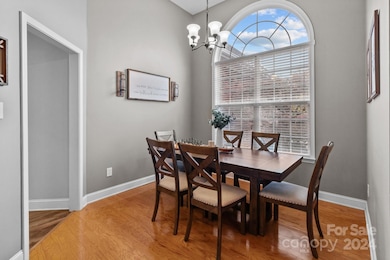
3419 Brickyard Ln Midland, NC 28107
Bethel Glen NeighborhoodEstimated payment $2,602/month
Highlights
- Ranch Style House
- Fireplace
- Laundry Room
- Screened Porch
- 2 Car Attached Garage
- Tile Flooring
About This Home
PRICE IMPROVEMENT!!
Charming Brick Home in Highly Desirable Bethel Glen Subdivision!
Discover this beautifully maintained full-brick home, featuring 3 bedrooms and 2 baths with a sought-after split-bedroom floor plan. Recent updates include a new roof (2021) and new flooring in the kitchen, laundry room, and baths (2021). The inviting outdoor space includes a screened-in porch, ideal for year-round relaxation and entertaining. The large fenced backyard offers ample space and includes a storage building for added convenience. The fully finished garage is immaculate and ready for all your hobbies and toys. This home is sure to impress—schedule your showing today!
Co-Listing Agent
Real Broker, LLC Brokerage Email: heidifleck.re@gmail.com License #238644
Home Details
Home Type
- Single Family
Est. Annual Taxes
- $2,927
Year Built
- Built in 2005
Lot Details
- Back Yard Fenced
HOA Fees
- $14 Monthly HOA Fees
Parking
- 2 Car Attached Garage
- Front Facing Garage
- Garage Door Opener
- Driveway
Home Design
- Ranch Style House
- Slab Foundation
- Four Sided Brick Exterior Elevation
Interior Spaces
- Fireplace
- Screened Porch
- Dishwasher
- Laundry Room
Flooring
- Laminate
- Tile
Bedrooms and Bathrooms
- 3 Main Level Bedrooms
- 2 Full Bathrooms
Schools
- Bethel Elementary School
- C.C. Griffin Middle School
- Central Cabarrus High School
Utilities
- Forced Air Heating and Cooling System
- Heating System Uses Natural Gas
Community Details
- Bethel Glen HOA
- Bethel Glen Subdivision
Listing and Financial Details
- Assessor Parcel Number 5544-66-5740-0000
Map
Home Values in the Area
Average Home Value in this Area
Tax History
| Year | Tax Paid | Tax Assessment Tax Assessment Total Assessment is a certain percentage of the fair market value that is determined by local assessors to be the total taxable value of land and additions on the property. | Land | Improvement |
|---|---|---|---|---|
| 2024 | $2,927 | $377,150 | $81,000 | $296,150 |
| 2023 | $2,221 | $231,360 | $45,000 | $186,360 |
| 2022 | $2,221 | $231,360 | $45,000 | $186,360 |
| 2021 | $2,221 | $231,360 | $45,000 | $186,360 |
| 2020 | $2,221 | $231,360 | $45,000 | $186,360 |
| 2019 | $1,776 | $185,010 | $34,000 | $151,010 |
| 2018 | $1,702 | $185,010 | $34,000 | $151,010 |
| 2017 | $1,665 | $185,010 | $34,000 | $151,010 |
| 2016 | $1,665 | $161,830 | $34,000 | $127,830 |
| 2015 | $1,456 | $161,830 | $34,000 | $127,830 |
| 2014 | $1,456 | $161,830 | $34,000 | $127,830 |
Property History
| Date | Event | Price | Change | Sq Ft Price |
|---|---|---|---|---|
| 04/02/2025 04/02/25 | Price Changed | $420,000 | -2.3% | $242 / Sq Ft |
| 11/06/2024 11/06/24 | For Sale | $430,000 | +26.5% | $247 / Sq Ft |
| 09/07/2021 09/07/21 | Sold | $340,000 | +0.3% | $186 / Sq Ft |
| 08/05/2021 08/05/21 | Pending | -- | -- | -- |
| 07/30/2021 07/30/21 | For Sale | $339,000 | -- | $185 / Sq Ft |
Deed History
| Date | Type | Sale Price | Title Company |
|---|---|---|---|
| Warranty Deed | $340,000 | None Available | |
| Warranty Deed | $217,000 | None Available | |
| Warranty Deed | $167,500 | None Available | |
| Warranty Deed | $176,500 | -- |
Mortgage History
| Date | Status | Loan Amount | Loan Type |
|---|---|---|---|
| Open | $17,259 | FHA | |
| Open | $333,841 | FHA | |
| Previous Owner | $213,069 | FHA | |
| Previous Owner | $109,000 | Future Advance Clause Open End Mortgage | |
| Previous Owner | $11,000 | Credit Line Revolving | |
| Previous Owner | $95,120 | New Conventional | |
| Previous Owner | $142,450 | Fannie Mae Freddie Mac |
Similar Homes in Midland, NC
Source: Canopy MLS (Canopy Realtor® Association)
MLS Number: 4195978
APN: 5544-66-5740-0000
- 3334 Flagler Cir
- 3212 Saddlebrook Dr
- 3244 Maya Ln Unit 44
- 12572 Forager Place Unit 68
- 3252 Maya Ln Unit 46
- 3272 Saddlebrook Dr
- 12889 Hill Pine Rd
- 12896 Hill Pine Rd
- 12889 Clydesdale Dr Unit 59
- 12848 Mustang Dr
- 12131 Plummer Ct Unit 1
- 12320 Riceland Way
- 12560 Highway 601
- 0000 Nc Hwy 24 27 None
- 4200 Nc Hwy 24 27 Hwy
- 13670 Highway 601 Hwy
- 11677 Striker Ln
- 4200 Wesley Dr
- 13969 Clayborn St
- 14027 Clayborn St
