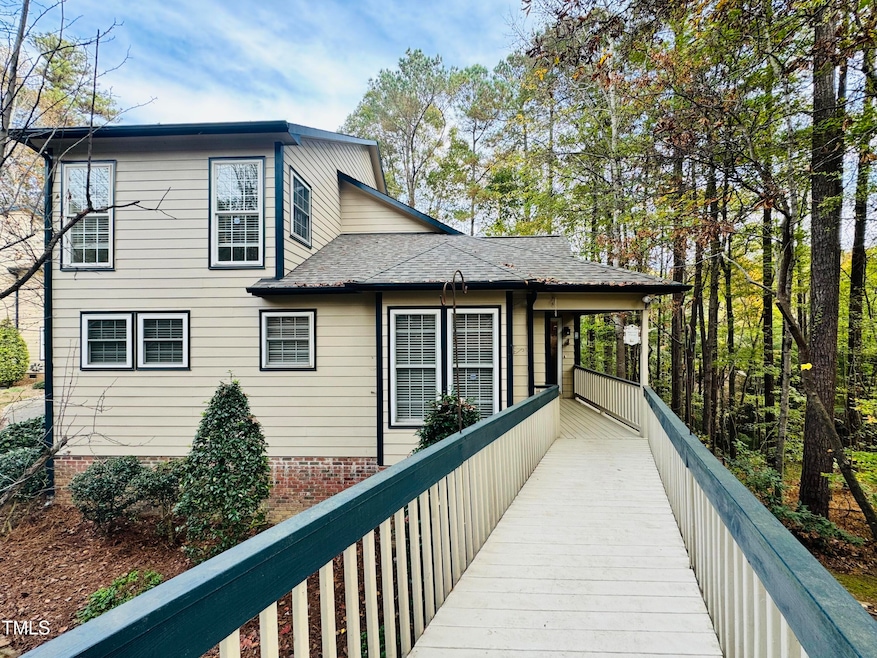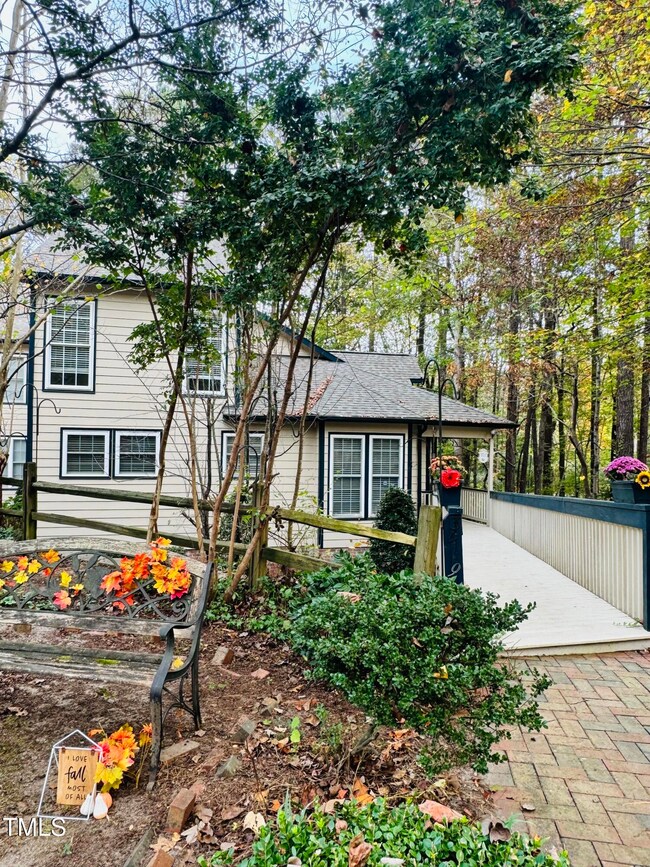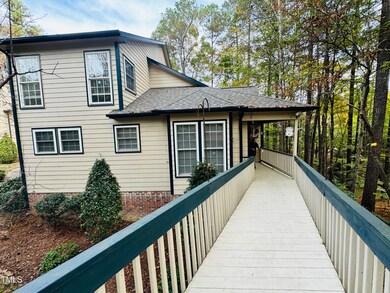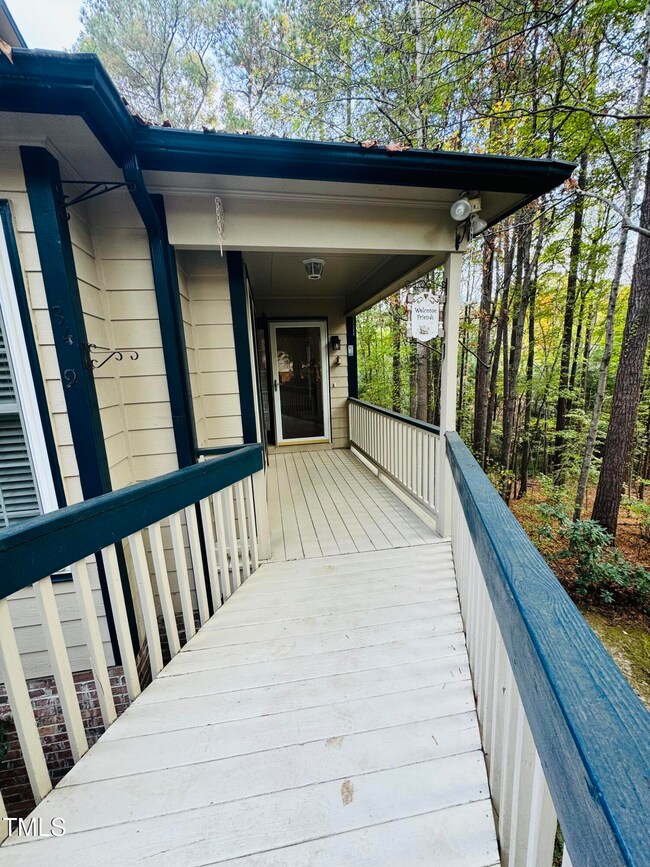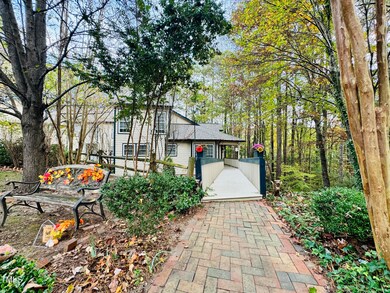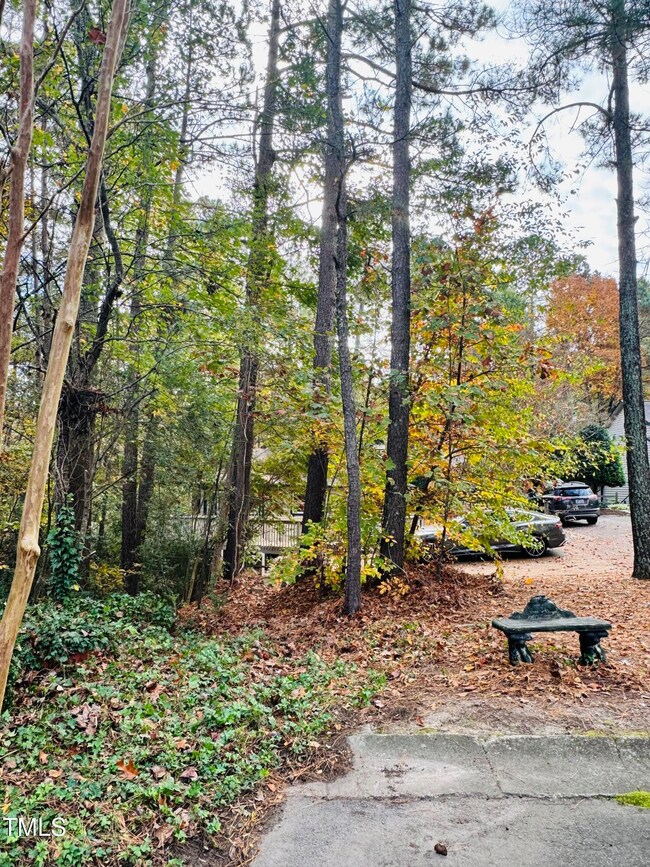
3419 Oak Trail Clayton, NC 27520
Municipal Park NeighborhoodHighlights
- Golf Course Community
- Traditional Architecture
- Main Floor Primary Bedroom
- Deck
- Wood Flooring
- End Unit
About This Home
As of April 2025We present to you this incredible property with features that you will love.
Large master bedroom with a beautiful sunroom in the main floor, perfect for relaxing and enjoying the natural light.Deck ideal for enjoying outdoors, perfect for having a coffee in the mornings or watching the sunset.
The lower floor has a versatile space for meetings or parties, perfect for special events.This house has everything to enjoy every moment to the fullest. Ready to make it yours? Contact me for more information or to schedule a visit.
Te presentamos esta increíble propiedad con características que te encantaran! el Master bedroom amplio con un hermoso sunroom, perfecto para relajarse y disfrutar de la luz natural, un patio ideal para disfrutar al aire libre ,perfecto para tomar un cafe por las mañanas o ver el atardecer. El piso inferior cuenta con un espacio versátil para reuniones o fiestas ,perfecto para eventos especiales . Esta casa lo tiene todo para disfrutar al máximo cada momento.Listo para hacerla tuya?Contactame para mas información o para agendar una cita.
Townhouse Details
Home Type
- Townhome
Est. Annual Taxes
- $2,877
Year Built
- Built in 2001
Lot Details
- 3,049 Sq Ft Lot
- End Unit
- Cul-De-Sac
HOA Fees
- $283 Monthly HOA Fees
Home Design
- Traditional Architecture
- Shingle Roof
Interior Spaces
- 2-Story Property
- Screened Porch
- Laundry on main level
Kitchen
- Electric Range
- Dishwasher
Flooring
- Wood
- Carpet
- Laminate
- Ceramic Tile
Bedrooms and Bathrooms
- 4 Bedrooms
- Primary Bedroom on Main
- 4 Full Bathrooms
- Primary bathroom on main floor
Basement
- Heated Basement
- Walk-Out Basement
- Basement Fills Entire Space Under The House
- Natural lighting in basement
Parking
- 2 Parking Spaces
- 2 Open Parking Spaces
Schools
- East Garner Elementary And Middle School
- South Garner High School
Utilities
- Forced Air Heating and Cooling System
- Heat Pump System
- Community Sewer or Septic
Additional Features
- Handicap Accessible
- Deck
Listing and Financial Details
- Assessor Parcel Number 1740.04-83-3315.000
Community Details
Overview
- Association fees include ground maintenance
- Willowbrook HOA, Phone Number (919) 585-4240
- Willowbrook Subdivision
- Maintained Community
Recreation
- Golf Course Community
- Community Pool
Map
Home Values in the Area
Average Home Value in this Area
Property History
| Date | Event | Price | Change | Sq Ft Price |
|---|---|---|---|---|
| 04/09/2025 04/09/25 | Sold | $430,000 | -8.1% | $105 / Sq Ft |
| 02/08/2025 02/08/25 | Pending | -- | -- | -- |
| 11/11/2024 11/11/24 | For Sale | $467,900 | -- | $114 / Sq Ft |
Tax History
| Year | Tax Paid | Tax Assessment Tax Assessment Total Assessment is a certain percentage of the fair market value that is determined by local assessors to be the total taxable value of land and additions on the property. | Land | Improvement |
|---|---|---|---|---|
| 2024 | $2,878 | $460,164 | $40,000 | $420,164 |
| 2023 | $1,889 | $239,713 | $22,000 | $217,713 |
| 2022 | $1,751 | $239,713 | $22,000 | $217,713 |
| 2021 | $1,704 | $239,713 | $22,000 | $217,713 |
| 2020 | $1,676 | $239,713 | $22,000 | $217,713 |
| 2019 | $1,971 | $238,897 | $22,000 | $216,897 |
| 2018 | $1,813 | $238,897 | $22,000 | $216,897 |
| 2017 | $1,719 | $238,897 | $22,000 | $216,897 |
| 2016 | $1,684 | $250,312 | $22,000 | $228,312 |
| 2015 | $1,838 | $261,748 | $20,000 | $241,748 |
| 2014 | $1,742 | $261,748 | $20,000 | $241,748 |
Mortgage History
| Date | Status | Loan Amount | Loan Type |
|---|---|---|---|
| Open | $393,772 | New Conventional | |
| Previous Owner | $140,000 | New Conventional | |
| Previous Owner | $100,000 | Credit Line Revolving | |
| Previous Owner | $150,000 | No Value Available | |
| Previous Owner | $15,000 | Seller Take Back | |
| Previous Owner | $50,000 | Credit Line Revolving |
Deed History
| Date | Type | Sale Price | Title Company |
|---|---|---|---|
| Warranty Deed | $430,000 | None Listed On Document | |
| Warranty Deed | $240,000 | None Available | |
| Warranty Deed | $195,000 | -- | |
| Warranty Deed | $60,000 | -- |
Similar Homes in Clayton, NC
Source: Doorify MLS
MLS Number: 10062834
APN: 1740.04-83-3315-000
- 5101 Hogans Way
- 4909 Willowtree Ln
- 1 Nicklaus Way
- 208 Hardwood Ridge Ct
- 3901 La Varra Dr
- 1201 Jade Valley Trail
- 1217 Jade Valley Trail
- 1205 Jade Valley Trail
- 1316 Rose Gold Ln
- 1304 Rose Gold Ln
- 901 Jasper Mine Trail
- 909 Jasper Mine Trail
- 921 Jasper Mine Trail
- 913 Jasper Mine Trail
- 1152 Topaz Cave Cir
- 1124 Topaz Cave Cir
- 1100 Topaz Cave Cir
- 1112 Topaz Cave Cir
- 10 Forest Brook Way
- 123 Liam St
