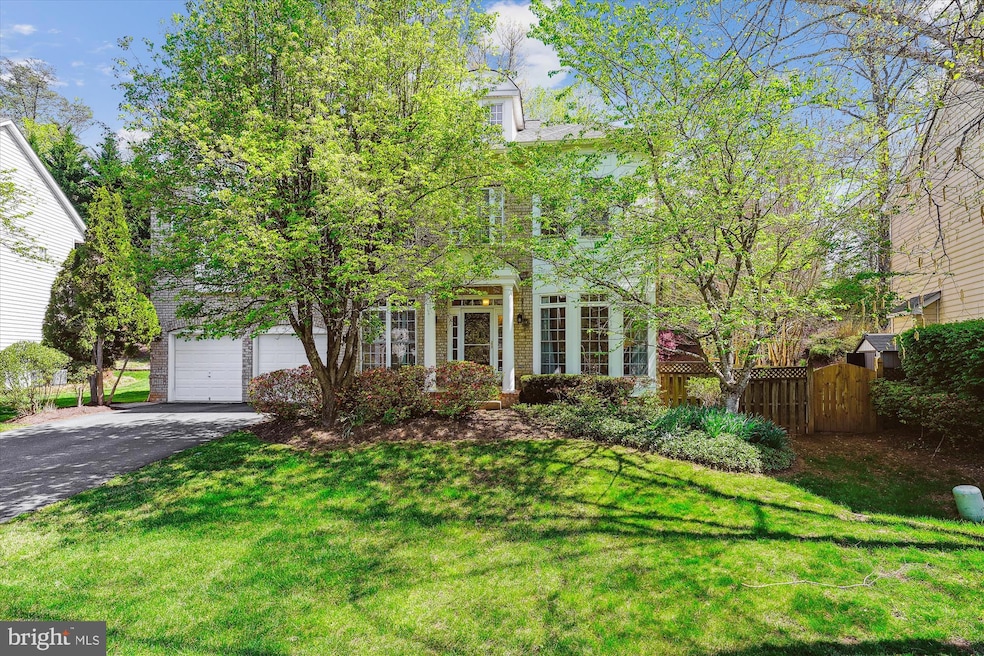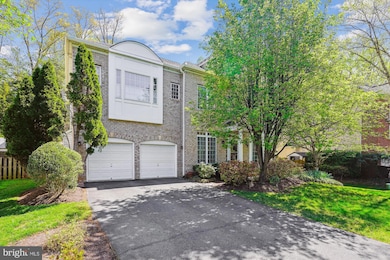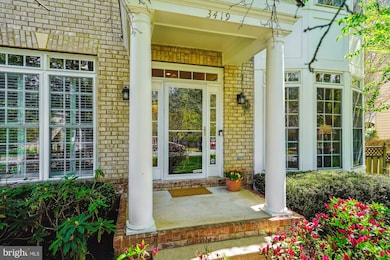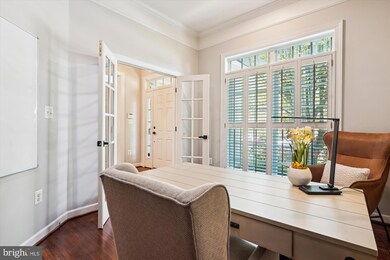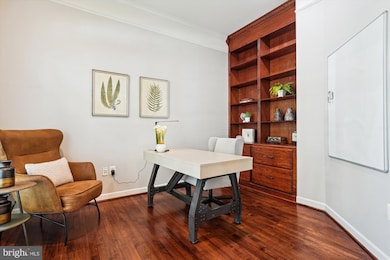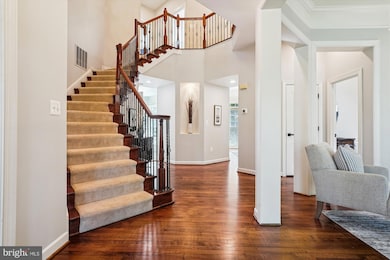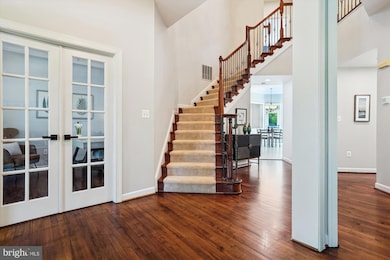
3419 Putnam St Falls Church, VA 22042
West Falls Church NeighborhoodEstimated payment $7,851/month
Highlights
- Popular Property
- View of Trees or Woods
- Deck
- Eat-In Gourmet Kitchen
- Colonial Architecture
- Recreation Room
About This Home
Welcome to the desirable Roundtree Park neighborhood, where spacious living meets timeless sophistication. This former model home is ideally positioned on a quiet cul-de-sac between two peaceful parks, inside the Beltway. With nearly 5,000 square feet of thoughtfully designed space, this property offers generous room to live, work, and entertain in comfort.The main level features an open floor plan with soaring ceilings and expansive windows that flood the space with natural light. A seamless flow connects the living room, family room, and formal dining room—ideal for gatherings and everyday enjoyment. The eat-in kitchen is well-appointed with granite countertops, a gas stove, and a large walk-in pantry. A private office with built-in shelving and a powder room complete the level.Upstairs, the primary suite offers a luxurious retreat with two walk-in closets, a sitting area with built-in bookshelves, a tray ceiling, and a spacious en-suite bath with a large tub and an extensive shower. An additional bedroom includes an en-suite bath, while two others share a Jack-and-Jill bathroom. The laundry room is conveniently located on this level.The lower level includes a guest suite with a private bedroom and full bath, as well as a rec room featuring a sink and built-in bookcases. Plus a gym area/playroom, substantial storage space with a freezer, and wide stairs providing direct access to the backyard.Recent updates include a new roof and gutters (Dec. 2023), a Maytag washer (2021), and a water heater (2020). Dual-zone HVAC systems have programmable smart thermostats, and contemporary matte black hardware on the upper two levels brings a modern touch.Step outside to a private back deck perfect for alfresco dining and entertaining. Expect regular sightings of local wildlife including deer, foxes, chipmunks, and birds.The neighborhood offers access to extensive trails, tennis, pickleball, and basketball courts, as well as creeks, playgrounds, and two private pool clubs—all within walking distance. Enjoy easy access to the Mosaic District's restaurants, shops, and entertainment, with downtown Washington, D.C. just a short drive away.
Open House Schedule
-
Saturday, April 26, 20252:00 to 4:00 pm4/26/2025 2:00:00 PM +00:004/26/2025 4:00:00 PM +00:00Add to Calendar
-
Sunday, April 27, 20252:00 to 4:00 pm4/27/2025 2:00:00 PM +00:004/27/2025 4:00:00 PM +00:00Add to Calendar
Home Details
Home Type
- Single Family
Est. Annual Taxes
- $13,492
Year Built
- Built in 2001
Lot Details
- 0.28 Acre Lot
- Wood Fence
- Property is zoned 140
HOA Fees
- $29 Monthly HOA Fees
Parking
- 2 Car Attached Garage
- 2 Driveway Spaces
- Front Facing Garage
- Garage Door Opener
- On-Street Parking
Home Design
- Colonial Architecture
- Brick Exterior Construction
- Slab Foundation
- Architectural Shingle Roof
- Vinyl Siding
- Concrete Perimeter Foundation
Interior Spaces
- 3,486 Sq Ft Home
- Property has 3 Levels
- Traditional Floor Plan
- Crown Molding
- Ceiling Fan
- Recessed Lighting
- 2 Fireplaces
- Gas Fireplace
- Window Treatments
- Entrance Foyer
- Family Room Off Kitchen
- Sitting Room
- Living Room
- Formal Dining Room
- Den
- Recreation Room
- Utility Room
- Views of Woods
Kitchen
- Eat-In Gourmet Kitchen
- Cooktop
- Built-In Microwave
- Freezer
- Stainless Steel Appliances
Flooring
- Wood
- Carpet
Bedrooms and Bathrooms
- En-Suite Primary Bedroom
- In-Law or Guest Suite
Laundry
- Laundry Room
- Laundry on upper level
- Front Loading Dryer
- Front Loading Washer
Finished Basement
- Basement Fills Entire Space Under The House
- Walk-Up Access
Outdoor Features
- Deck
Schools
- Mason Crest Elementary School
- Poe Middle School
- Falls Church High School
Utilities
- Forced Air Heating and Cooling System
- Natural Gas Water Heater
Community Details
- Roundtree Park Subdivision
Listing and Financial Details
- Tax Lot 7
- Assessor Parcel Number 0601 41 0007
Map
Home Values in the Area
Average Home Value in this Area
Tax History
| Year | Tax Paid | Tax Assessment Tax Assessment Total Assessment is a certain percentage of the fair market value that is determined by local assessors to be the total taxable value of land and additions on the property. | Land | Improvement |
|---|---|---|---|---|
| 2024 | $12,945 | $1,052,250 | $326,000 | $726,250 |
| 2023 | $12,398 | $1,044,090 | $326,000 | $718,090 |
| 2022 | $12,361 | $1,028,630 | $316,000 | $712,630 |
| 2021 | $11,059 | $899,110 | $274,000 | $625,110 |
| 2020 | $11,045 | $892,920 | $274,000 | $618,920 |
| 2019 | $11,060 | $892,920 | $274,000 | $618,920 |
| 2018 | $10,526 | $850,450 | $261,000 | $589,450 |
| 2017 | $10,271 | $845,470 | $261,000 | $584,470 |
| 2016 | $10,267 | $845,470 | $261,000 | $584,470 |
| 2015 | $9,530 | $812,150 | $248,000 | $564,150 |
| 2014 | $9,324 | $795,650 | $248,000 | $547,650 |
Property History
| Date | Event | Price | Change | Sq Ft Price |
|---|---|---|---|---|
| 04/24/2025 04/24/25 | For Sale | $1,200,000 | 0.0% | $344 / Sq Ft |
| 06/15/2024 06/15/24 | Rented | $5,650 | +0.9% | -- |
| 06/08/2024 06/08/24 | Under Contract | -- | -- | -- |
| 05/10/2024 05/10/24 | For Rent | $5,600 | -- | -- |
Deed History
| Date | Type | Sale Price | Title Company |
|---|---|---|---|
| Deed | -- | Stewart Title | |
| Interfamily Deed Transfer | -- | Stewart Title & Escrow Inc | |
| Warranty Deed | $860,000 | -- | |
| Deed | $564,142 | -- |
Mortgage History
| Date | Status | Loan Amount | Loan Type |
|---|---|---|---|
| Open | $498,500 | New Conventional | |
| Closed | $498,500 | New Conventional | |
| Previous Owner | $602,000 | New Conventional | |
| Previous Owner | $451,313 | No Value Available |
Similar Homes in Falls Church, VA
Source: Bright MLS
MLS Number: VAFX2233006
APN: 0601-41-0007
- 3419 Putnam St
- 3325 Brandy Ct
- 3354 Roundtree Estates Ct
- 7207 Masonville Dr
- 7217 Masonville Dr
- 7301 Statecrest Dr
- 3413 Slade Ct
- 3252 Brandy Ct
- 3221 Sherry Ct
- 7407 Austin St
- 7013 Raleigh Rd
- 6904 Hickory Hill Rd
- 7503 Silver Maple Ln
- 7434 Mason Ln
- 3246 Blundell Rd
- 7435 Mason Ln
- 3416 Arnold Ln
- 6822 Valley Brook Dr
- 3418 Arnold Ln
- 3603 Annandale Rd
