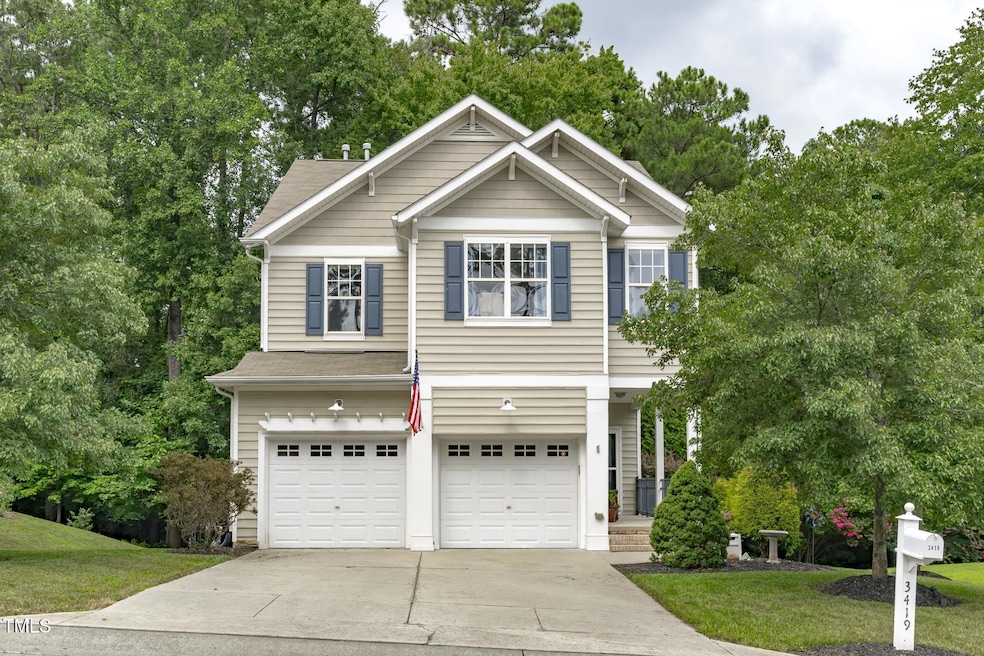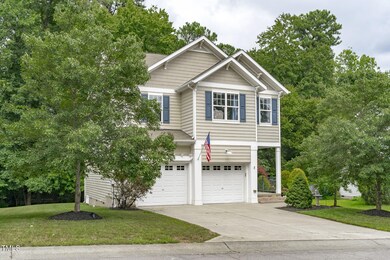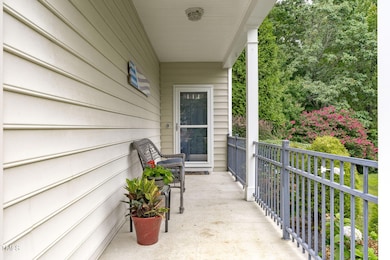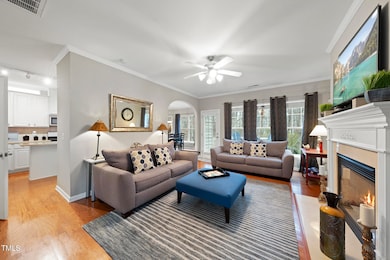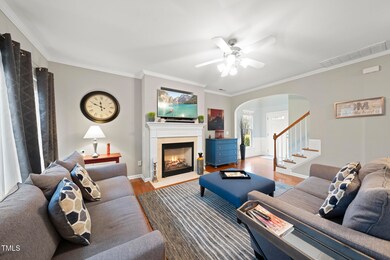
3419 Ranbir Dr Durham, NC 27713
Woodcroft NeighborhoodEstimated payment $3,083/month
Highlights
- Open Floorplan
- Clubhouse
- Partially Wooded Lot
- Pearsontown Elementary School Rated A
- Deck
- Transitional Architecture
About This Home
Remarkably refreshing and radiating with rapturous charm, 3419 Ranbir is sure to get your heart racing. Nestled within the coveted Lochside community, this meticulously maintained home offers comfort and convenience in overwhelming abundance. Stepping inside from the welcoming front porch, you are immediately greeted with a light-bathed, grand double-story foyer that makes you feel right at home. Following the pristine hardwood floors further, you will fall in love with the spacious living room with gas fireplace and the perfectly appointed kitchen with SS appliances and beautiful ivory cabinets - an ideal layout for entertaining. Venturing upstairs, you will find a highly efficient floor plan, boasting a gorgeous primary oasis with ensuite bath, 2 large secondary bedrooms, a comfortable hall bath, and a flexible bonus loft, perfect for a second den or home office. A brand new roof and fresh carpet (both March 2025) ensure that all you will need to bring is your toothbrush. Take in the coming spring evenings by enjoying the private rear deck that backs to a mature wooded tree line, allowing for peace and tranquility. Looking to explore all of the treasures that city life has to offer? You are conveniently located near Downtown Durham and the Streets at Southpoint. Trust us - Ranbir is not to be missed!
Home Details
Home Type
- Single Family
Est. Annual Taxes
- $3,635
Year Built
- Built in 2006
Lot Details
- 10,106 Sq Ft Lot
- Lot Dimensions are 86x116x87x122
- Irrigation Equipment
- Partially Wooded Lot
- Landscaped with Trees
- Private Yard
HOA Fees
- $45 Monthly HOA Fees
Parking
- 2 Car Attached Garage
- Front Facing Garage
- Private Driveway
Home Design
- Transitional Architecture
- Block Foundation
- Shingle Roof
- Vinyl Siding
Interior Spaces
- 1,952 Sq Ft Home
- 2-Story Property
- Open Floorplan
- Crown Molding
- Smooth Ceilings
- High Ceiling
- Ceiling Fan
- Recessed Lighting
- Chandelier
- Gas Log Fireplace
- Entrance Foyer
- Family Room with Fireplace
- Combination Kitchen and Dining Room
- Basement
- Crawl Space
- Pull Down Stairs to Attic
- Fire and Smoke Detector
Kitchen
- Eat-In Kitchen
- Breakfast Bar
- Gas Range
- Microwave
- Plumbed For Ice Maker
- Dishwasher
- Stainless Steel Appliances
- Kitchen Island
- Disposal
Flooring
- Wood
- Carpet
- Tile
- Vinyl
Bedrooms and Bathrooms
- 3 Bedrooms
- Walk-In Closet
- Double Vanity
- Private Water Closet
- Soaking Tub
- Bathtub with Shower
- Walk-in Shower
Laundry
- Laundry Room
- Laundry on upper level
Outdoor Features
- Deck
- Rain Gutters
- Front Porch
Schools
- Pearsontown Elementary School
- Lowes Grove Middle School
- Hillside High School
Utilities
- Forced Air Heating and Cooling System
- Heating System Uses Natural Gas
- Natural Gas Connected
- Gas Water Heater
- High Speed Internet
Listing and Financial Details
- Assessor Parcel Number 0729-93-4467
Community Details
Overview
- Association fees include ground maintenance
- Cas Association, Phone Number (919) 403-1400
- Lochside Subdivision
Amenities
- Clubhouse
Recreation
- Community Pool
Map
Home Values in the Area
Average Home Value in this Area
Tax History
| Year | Tax Paid | Tax Assessment Tax Assessment Total Assessment is a certain percentage of the fair market value that is determined by local assessors to be the total taxable value of land and additions on the property. | Land | Improvement |
|---|---|---|---|---|
| 2024 | $3,635 | $260,604 | $55,440 | $205,164 |
| 2023 | $3,414 | $260,604 | $55,440 | $205,164 |
| 2022 | $3,335 | $260,604 | $55,440 | $205,164 |
| 2021 | $3,320 | $260,604 | $55,440 | $205,164 |
| 2020 | $3,242 | $260,604 | $55,440 | $205,164 |
| 2019 | $3,242 | $260,604 | $55,440 | $205,164 |
| 2018 | $3,150 | $232,235 | $40,072 | $192,163 |
| 2017 | $3,127 | $232,235 | $40,072 | $192,163 |
| 2016 | $3,022 | $232,235 | $40,072 | $192,163 |
| 2015 | $3,290 | $237,634 | $41,957 | $195,677 |
| 2014 | $3,290 | $237,634 | $41,957 | $195,677 |
Property History
| Date | Event | Price | Change | Sq Ft Price |
|---|---|---|---|---|
| 03/28/2025 03/28/25 | Pending | -- | -- | -- |
| 03/27/2025 03/27/25 | For Sale | $490,000 | -- | $251 / Sq Ft |
Deed History
| Date | Type | Sale Price | Title Company |
|---|---|---|---|
| Warranty Deed | $255,000 | -- | |
| Warranty Deed | $232,000 | None Available |
Mortgage History
| Date | Status | Loan Amount | Loan Type |
|---|---|---|---|
| Open | $45,000 | New Conventional | |
| Open | $240,320 | New Conventional | |
| Closed | $242,400 | New Conventional | |
| Closed | $204,000 | New Conventional | |
| Previous Owner | $192,000 | Unknown | |
| Previous Owner | $179,331 | Fannie Mae Freddie Mac |
About the Listing Agent

Chappell has been one of the leading independent real estate firms in the Triangle. Led by top Triangle real estate broker and developer Johnny Chappell, the team has become closely associated with contemporary, new-construction development, and represents hundreds of buyers and sellers throughout the region. This expert team notably launched and represented multiple award-winning properties throughout the Triangle – including the Clark Townhomes in The Village District and West + Lenoir in
Johnny's Other Listings
Source: Doorify MLS
MLS Number: 10084973
APN: 201351
- 3303 Silver Star Dr
- 3219 Ranbir Dr
- 3717 Phillips Way W
- 1211 Odyssey Dr
- 5302 Silkwood Dr
- 3336 Tarleton W Unit 3
- 3349 Tarleton W
- 4805 Barbee Rd
- 1412 Smoky Mountains St
- 1501 Smoky Mountains St
- 1117 Badlands St
- 5605 Christie Ln
- 4814 Fayetteville Rd
- 4860 Fayetteville Rd
- 3119 N Carolina 55
- 309 Ebon Rd
- 6102 Coronado Ln
- 1100 Nova St
- 1106 Nova St
- 1108 Nova St
