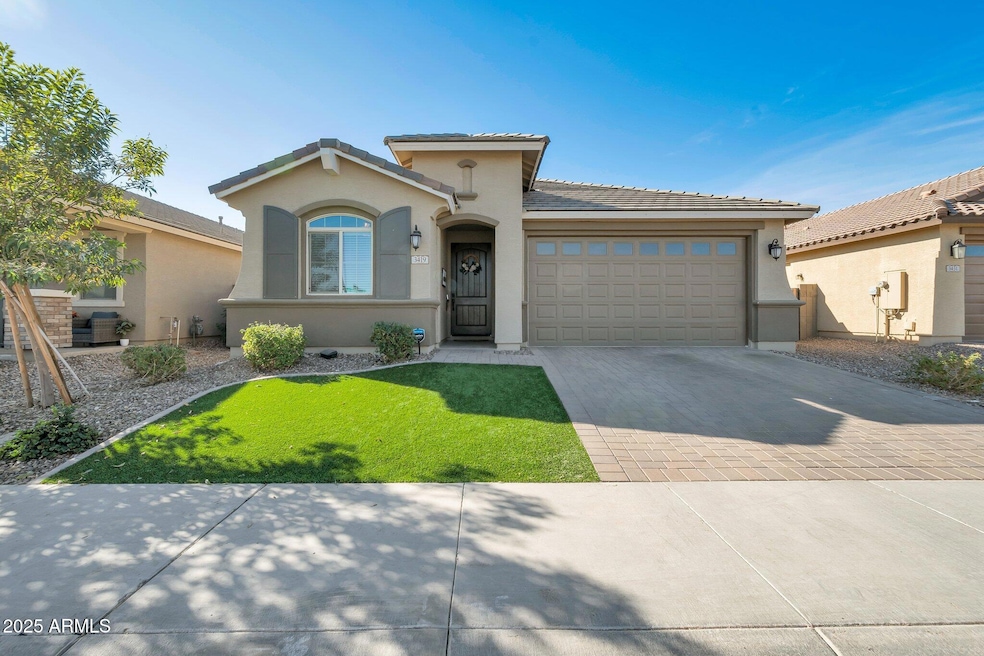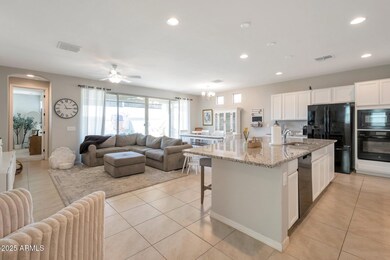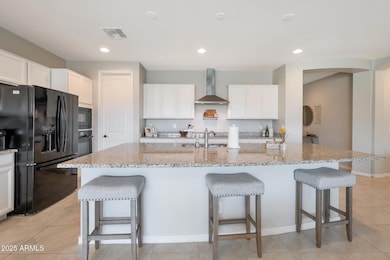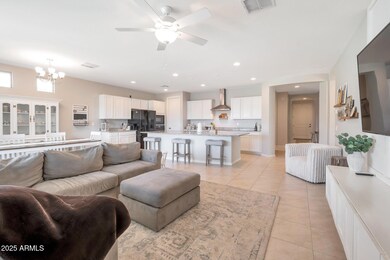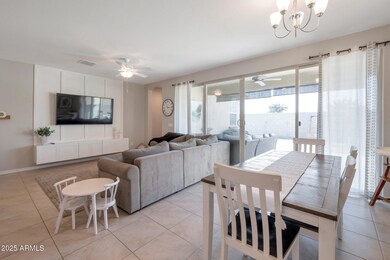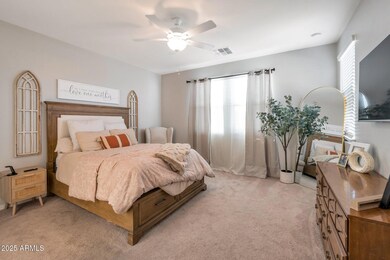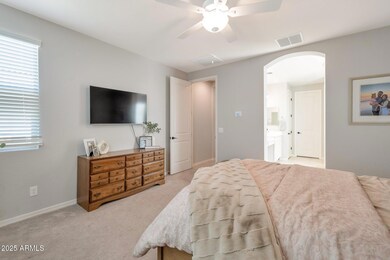
3419 W Dreamy Draw Dr San Tan Valley, AZ 85144
Skyline Ranch NeighborhoodEstimated payment $2,814/month
Highlights
- Granite Countertops
- Eat-In Kitchen
- Dual Vanity Sinks in Primary Bathroom
- Community Pool
- Double Pane Windows
- Cooling Available
About This Home
This stunning 3 bed, 2.5 bath home features a gourmet kitchen with white cabinets and granite countertops, all set in an open floor plan perfect for entertaining. Enjoy outdoor living on the spacious patio with sun shades and a beautifully landscaped turf front yard. Located in a vibrant community with large parks, pickleball, basketball, and sand volleyball courts. The community also features a large community pool with kids play area offering an active, family-friendly lifestyle. Close to all amenities, it's the ideal place to make a home.
Home Details
Home Type
- Single Family
Est. Annual Taxes
- $1,925
Year Built
- Built in 2022
Lot Details
- 5,521 Sq Ft Lot
- Block Wall Fence
- Artificial Turf
- Misting System
- Backyard Sprinklers
- Grass Covered Lot
HOA Fees
- $148 Monthly HOA Fees
Parking
- 2 Car Garage
Home Design
- Wood Frame Construction
- Tile Roof
- Stucco
Interior Spaces
- 1,817 Sq Ft Home
- 1-Story Property
- Ceiling height of 9 feet or more
- Double Pane Windows
- Washer and Dryer Hookup
Kitchen
- Eat-In Kitchen
- Built-In Microwave
- Kitchen Island
- Granite Countertops
Flooring
- Carpet
- Tile
Bedrooms and Bathrooms
- 3 Bedrooms
- Primary Bathroom is a Full Bathroom
- 2.5 Bathrooms
- Dual Vanity Sinks in Primary Bathroom
- Bathtub With Separate Shower Stall
Schools
- Skyline Ranch Elementary School
- San Tan Foothills High School
Utilities
- Cooling Available
- Heating unit installed on the ceiling
- Heating System Uses Natural Gas
- High Speed Internet
- Cable TV Available
Listing and Financial Details
- Tax Lot 713
- Assessor Parcel Number 509-11-209
Community Details
Overview
- Association fees include ground maintenance, trash
- Aam Association, Phone Number (866) 516-7424
- Built by Fulton Homes
- Promenade Parcels 6 7 And 8 Subdivision
- FHA/VA Approved Complex
Recreation
- Community Playground
- Community Pool
- Bike Trail
Map
Home Values in the Area
Average Home Value in this Area
Tax History
| Year | Tax Paid | Tax Assessment Tax Assessment Total Assessment is a certain percentage of the fair market value that is determined by local assessors to be the total taxable value of land and additions on the property. | Land | Improvement |
|---|---|---|---|---|
| 2025 | $1,925 | $40,026 | -- | -- |
| 2024 | $394 | $43,241 | -- | -- |
| 2023 | $394 | $6,624 | $6,624 | $0 |
Property History
| Date | Event | Price | Change | Sq Ft Price |
|---|---|---|---|---|
| 04/02/2025 04/02/25 | Price Changed | $449,000 | -1.3% | $247 / Sq Ft |
| 03/27/2025 03/27/25 | Price Changed | $455,000 | -2.2% | $250 / Sq Ft |
| 01/10/2025 01/10/25 | For Sale | $465,000 | -- | $256 / Sq Ft |
Deed History
| Date | Type | Sale Price | Title Company |
|---|---|---|---|
| Special Warranty Deed | $433,378 | First American Title |
Mortgage History
| Date | Status | Loan Amount | Loan Type |
|---|---|---|---|
| Open | $411,709 | No Value Available |
Similar Homes in the area
Source: Arizona Regional Multiple Listing Service (ARMLS)
MLS Number: 6803456
APN: 509-11-209
- 3290 W San Cristobal Rd
- 3205 W Santa Rosa Rd
- 3585 W Oil Well Rd
- 3505 W Verde River Rd
- 3393 W Tyson Rd
- 34870 N Colony Rd
- 34997 N Sacramento Wash Rd
- 34980 N Sacramento Wash Rd
- 3535 W Morgan Ln
- 34195 N Alison Dr
- 3282 W Garnet St
- 3263 W Garnet St
- 35775 Zinc Dr
- 3233 W Garnet St
- 3023 W New River Dr
- 35112 N Jacobs Rd
- 2808 W Roosevelt Dr
- 35212 N Magnette Way
- 4106 Eli Dr
- 2791 W Patagonia Ct
