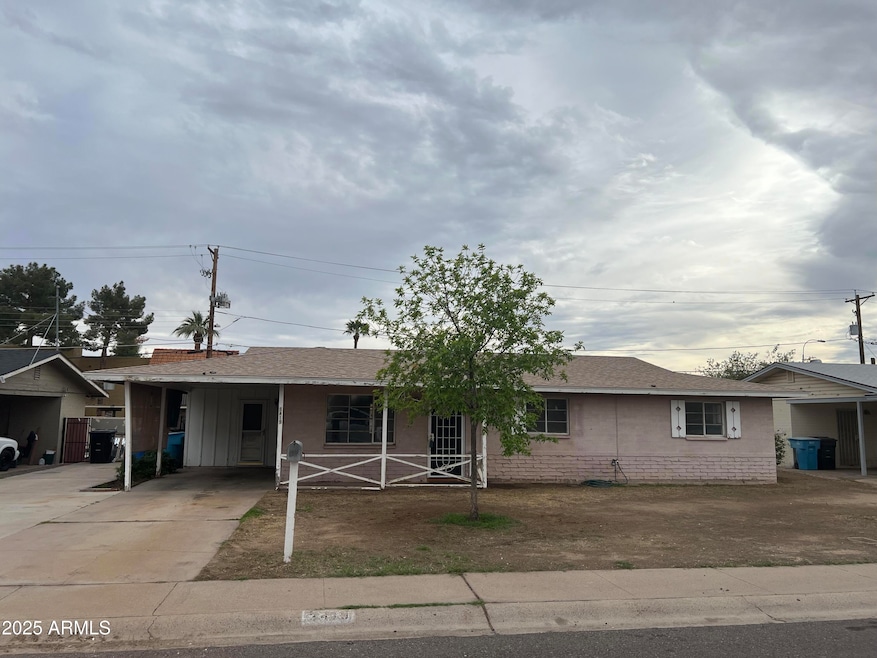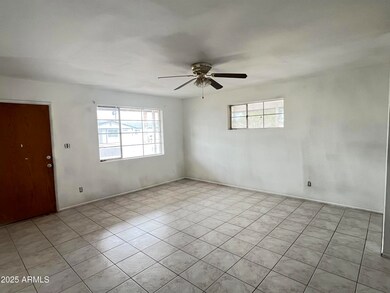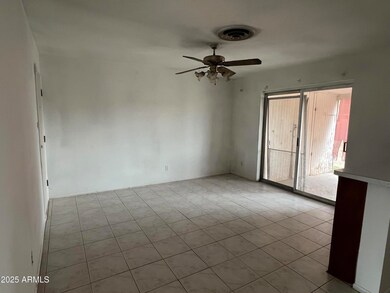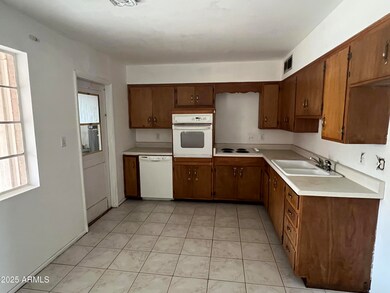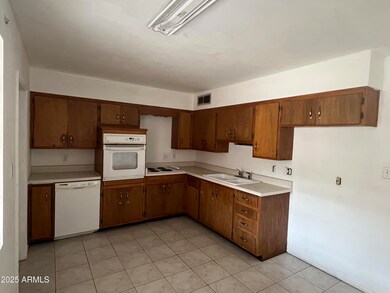
3419 W Glenn Dr Phoenix, AZ 85051
Alhambra Neighborhood
3
Beds
2
Baths
1,442
Sq Ft
6,900
Sq Ft Lot
Highlights
- Private Yard
- No HOA
- Cooling Available
- Washington High School Rated A-
- Eat-In Kitchen
- Tile Flooring
About This Home
As of March 20253 Bedroom, 2 Bath, Single Level Home, Open Kitchen w/Appliances Included, Family Room & Front Living Room, Master Bedroom w/Walk-In Closet & Ensuite Master Bathroom, Covered Backyard Patio & Storage Sheds, 1 Car Carport, Needs Some TLC
Home Details
Home Type
- Single Family
Est. Annual Taxes
- $782
Year Built
- Built in 1959
Lot Details
- 6,900 Sq Ft Lot
- Block Wall Fence
- Private Yard
Parking
- 1 Carport Space
Home Design
- Fixer Upper
- Composition Roof
- Block Exterior
Interior Spaces
- 1,442 Sq Ft Home
- 1-Story Property
- Ceiling Fan
- Washer and Dryer Hookup
Kitchen
- Eat-In Kitchen
- Breakfast Bar
- Kitchen Island
- Laminate Countertops
Flooring
- Carpet
- Tile
Bedrooms and Bathrooms
- 3 Bedrooms
- Primary Bathroom is a Full Bathroom
- 2 Bathrooms
Outdoor Features
- Outdoor Storage
Schools
- Washington Elementary School
- Palo Verde Middle School
- Washington High School
Utilities
- Cooling Available
- Heating System Uses Natural Gas
Community Details
- No Home Owners Association
- Association fees include no fees
- Winton Park 2 Subdivision
Listing and Financial Details
- Tax Lot 102
- Assessor Parcel Number 151-21-106
Map
Create a Home Valuation Report for This Property
The Home Valuation Report is an in-depth analysis detailing your home's value as well as a comparison with similar homes in the area
Home Values in the Area
Average Home Value in this Area
Property History
| Date | Event | Price | Change | Sq Ft Price |
|---|---|---|---|---|
| 04/11/2025 04/11/25 | For Rent | $3,150 | 0.0% | -- |
| 04/11/2025 04/11/25 | For Sale | $379,900 | +48.4% | $263 / Sq Ft |
| 03/31/2025 03/31/25 | Sold | $256,000 | +11.3% | $178 / Sq Ft |
| 03/22/2025 03/22/25 | Pending | -- | -- | -- |
| 03/17/2025 03/17/25 | For Sale | $230,000 | -- | $160 / Sq Ft |
Source: Arizona Regional Multiple Listing Service (ARMLS)
Tax History
| Year | Tax Paid | Tax Assessment Tax Assessment Total Assessment is a certain percentage of the fair market value that is determined by local assessors to be the total taxable value of land and additions on the property. | Land | Improvement |
|---|---|---|---|---|
| 2025 | $782 | $7,300 | -- | -- |
| 2024 | $767 | $6,952 | -- | -- |
| 2023 | $767 | $22,680 | $4,530 | $18,150 |
| 2022 | $740 | $16,830 | $3,360 | $13,470 |
| 2021 | $759 | $15,200 | $3,040 | $12,160 |
| 2020 | $738 | $14,030 | $2,800 | $11,230 |
| 2019 | $725 | $12,810 | $2,560 | $10,250 |
| 2018 | $704 | $11,830 | $2,360 | $9,470 |
| 2017 | $702 | $9,900 | $1,980 | $7,920 |
| 2016 | $690 | $9,310 | $1,860 | $7,450 |
| 2015 | $640 | $8,310 | $1,660 | $6,650 |
Source: Public Records
Deed History
| Date | Type | Sale Price | Title Company |
|---|---|---|---|
| Warranty Deed | $256,000 | Navi Title Agency | |
| Interfamily Deed Transfer | -- | None Available | |
| Deed | -- | -- |
Source: Public Records
Similar Homes in Phoenix, AZ
Source: Arizona Regional Multiple Listing Service (ARMLS)
MLS Number: 6836864
APN: 151-21-106
Nearby Homes
- 3338 W Palmaire Ave
- 7101 N 36th Ave Unit 102
- 3218 W Glendale Ave Unit 8
- 3228 W Glendale Ave Unit 161
- 3228 W Glendale Ave Unit 164
- 3228 W Glendale Ave Unit 103
- 3228 W Glendale Ave Unit 118
- 6818 N 35th Ave Unit J
- 3637 W Myrtle Ave
- 3502 W Gardenia Ave
- 6808 N 33rd Ave
- 6812 N 35th Ave Unit G
- 3701 W Solar Dr
- 3640 W Gardenia Ave
- 3413 W Ocotillo Rd
- 6711 N 32nd Dr
- 3440 W Krall St
- 3307 W Ocotillo Rd
- 6829 N 31st Dr Unit 19
- 3045 W Palmaire Ave
