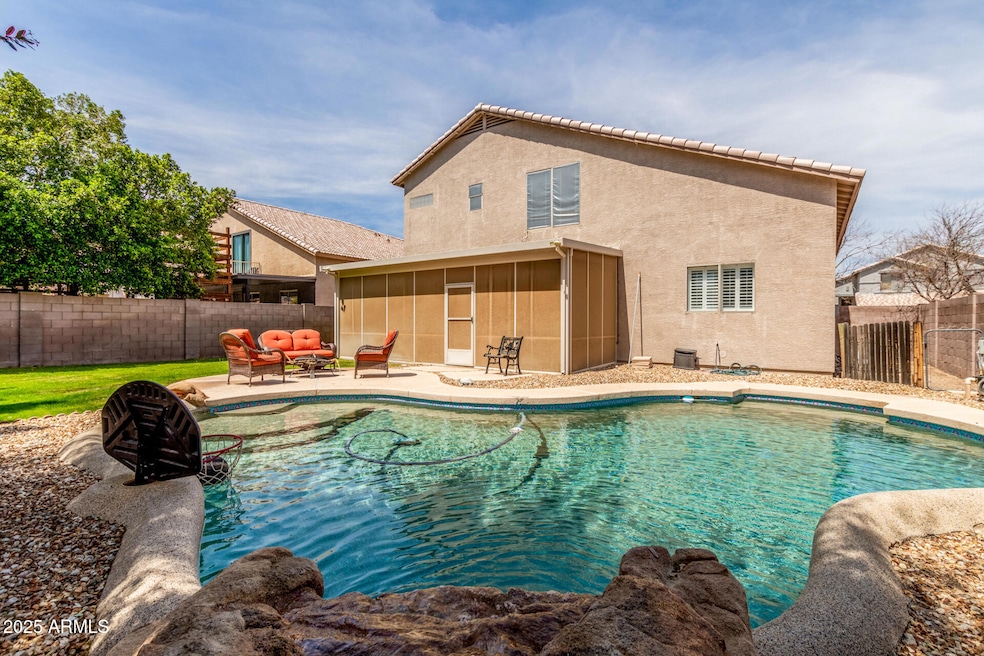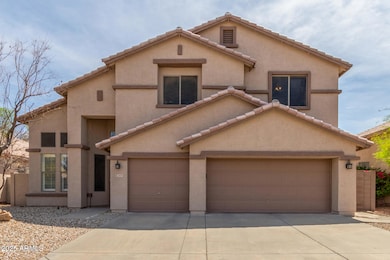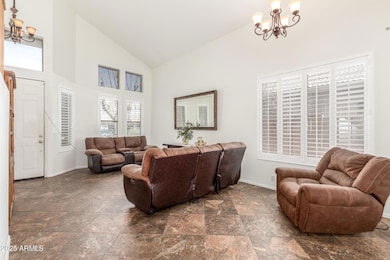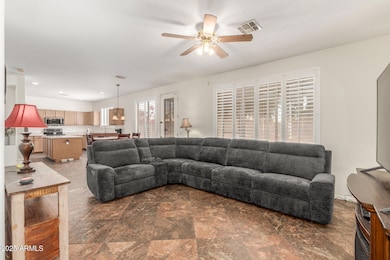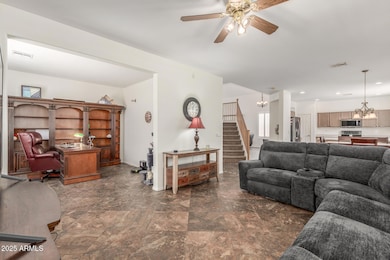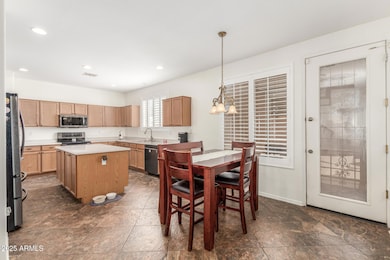
3419 W Via Montoya Dr Phoenix, AZ 85027
North Deer Valley NeighborhoodEstimated payment $3,188/month
Highlights
- Play Pool
- Vaulted Ceiling
- Eat-In Kitchen
- Solar Power System
- Private Yard
- Double Pane Windows
About This Home
Welcome to this beautifully home nestled in one of Phoenix's most desirable neighborhoods. Step outside to your private backyard oasis, where a sparkling pool awaits, perfect for cooling off during the hot summer months or enjoying a relaxing evening under the stars, and a screened in patio to enjoy the evening weather. Whether you're hosting a gathering or simply unwinding, this space is designed for maximum enjoyment. Inside, you'll find spacious living areas that flow effortlessly, creating a warm and inviting atmosphere. The home also boasts a 3-car garage, providing ample storage and space for all your vehicles, tools, and toys. Situated in a prime location, this home is just minutes from top-rated schools, shopping, dining, and major highways.
Listing Agent
Katie Shook
Redfin Corporation License #SA653369000

Home Details
Home Type
- Single Family
Est. Annual Taxes
- $2,353
Year Built
- Built in 1998
Lot Details
- 6,510 Sq Ft Lot
- Desert faces the front of the property
- Block Wall Fence
- Private Yard
- Grass Covered Lot
HOA Fees
- $33 Monthly HOA Fees
Parking
- 2 Open Parking Spaces
- 3 Car Garage
Home Design
- Wood Frame Construction
- Tile Roof
- Stucco
Interior Spaces
- 2,346 Sq Ft Home
- 2-Story Property
- Vaulted Ceiling
- Ceiling Fan
- Double Pane Windows
Kitchen
- Eat-In Kitchen
- Built-In Microwave
- Kitchen Island
- Laminate Countertops
Flooring
- Carpet
- Tile
Bedrooms and Bathrooms
- 3 Bedrooms
- Primary Bathroom is a Full Bathroom
- 2.5 Bathrooms
- Dual Vanity Sinks in Primary Bathroom
Eco-Friendly Details
- Solar Power System
Outdoor Features
- Play Pool
- Screened Patio
Schools
- Paseo Hills Elementary And Middle School
- Barry Goldwater High School
Utilities
- Cooling Available
- Heating Available
- High Speed Internet
- Cable TV Available
Community Details
- Association fees include ground maintenance
- City Property Mgm Association, Phone Number (602) 437-4777
- Built by Richmond American Homes
- Terracina Subdivision
Listing and Financial Details
- Tax Lot 218
- Assessor Parcel Number 206-03-705
Map
Home Values in the Area
Average Home Value in this Area
Tax History
| Year | Tax Paid | Tax Assessment Tax Assessment Total Assessment is a certain percentage of the fair market value that is determined by local assessors to be the total taxable value of land and additions on the property. | Land | Improvement |
|---|---|---|---|---|
| 2025 | $2,353 | $27,338 | -- | -- |
| 2024 | $2,313 | $26,036 | -- | -- |
| 2023 | $2,313 | $39,100 | $7,820 | $31,280 |
| 2022 | $2,228 | $30,010 | $6,000 | $24,010 |
| 2021 | $2,327 | $27,670 | $5,530 | $22,140 |
| 2020 | $2,284 | $26,550 | $5,310 | $21,240 |
| 2019 | $2,214 | $25,250 | $5,050 | $20,200 |
| 2018 | $2,137 | $23,960 | $4,790 | $19,170 |
| 2017 | $2,063 | $21,630 | $4,320 | $17,310 |
| 2016 | $1,947 | $20,180 | $4,030 | $16,150 |
| 2015 | $1,738 | $19,330 | $3,860 | $15,470 |
Property History
| Date | Event | Price | Change | Sq Ft Price |
|---|---|---|---|---|
| 04/14/2025 04/14/25 | For Sale | $530,000 | -- | $226 / Sq Ft |
Deed History
| Date | Type | Sale Price | Title Company |
|---|---|---|---|
| Interfamily Deed Transfer | -- | None Available | |
| Warranty Deed | $149,431 | Fidelity Title |
Mortgage History
| Date | Status | Loan Amount | Loan Type |
|---|---|---|---|
| Open | $40,000 | Commercial | |
| Open | $156,240 | New Conventional | |
| Closed | $184,000 | Unknown | |
| Closed | $127,000 | New Conventional |
Similar Homes in the area
Source: Arizona Regional Multiple Listing Service (ARMLS)
MLS Number: 6851300
APN: 206-03-705
- 22208 N 34th Ln
- 3433 W Louise Dr
- 22415 N 34th Ln
- 3514 W Sands Dr
- 3150 W Foothill Dr
- 21655 N 36th Ave Unit 104
- 3417 W Abraham Ln
- 22627 N 31st Dr
- 21630 N 30th Ln
- 21655 N 36th Ave Unit 121
- 21655 N 36th Ave Unit 106
- 21655 N 36th Ave Unit 117
- 3363 W Lone Cactus Dr
- 2941 W Foothill Dr
- 29XX W Foothill Dr Unit 1
- 3043 W Melinda Ln Unit II
- 3610 W Abraham Ln
- 3635 W Firehawk Dr
- 3206 W Knudsen Dr
- 22223 N 29th Dr
