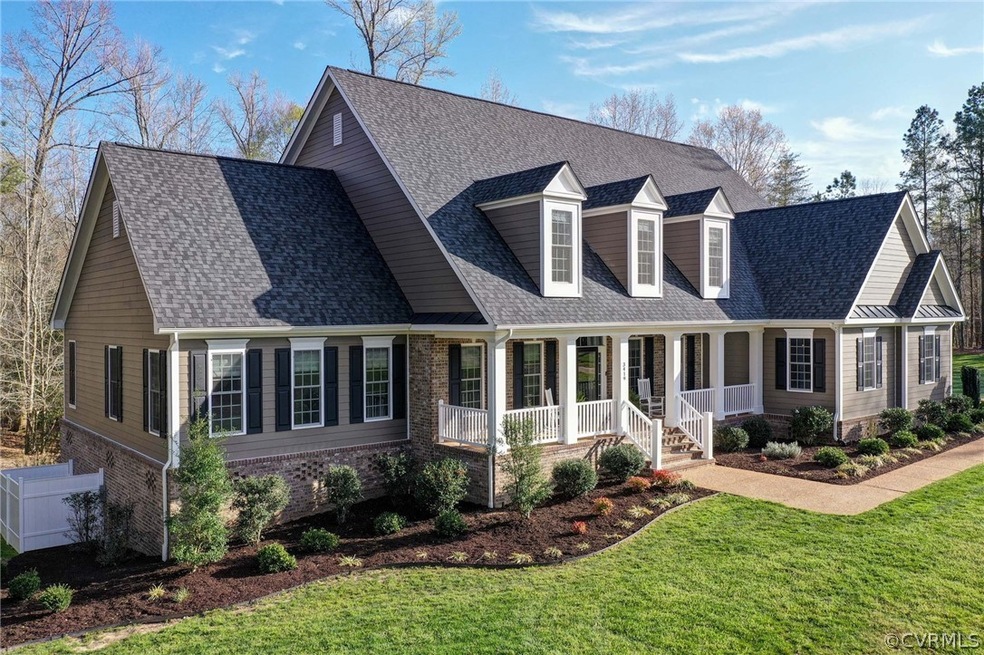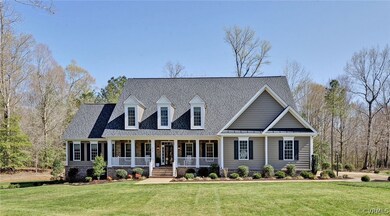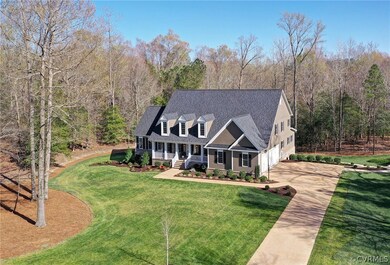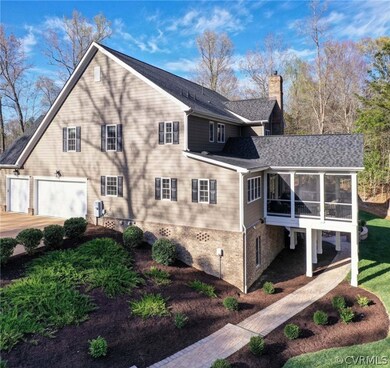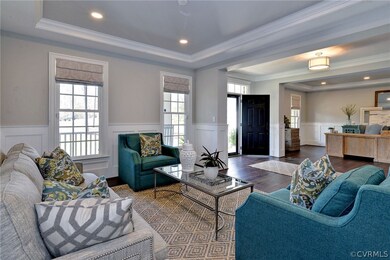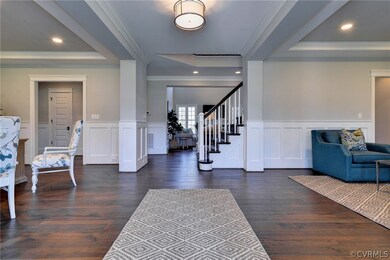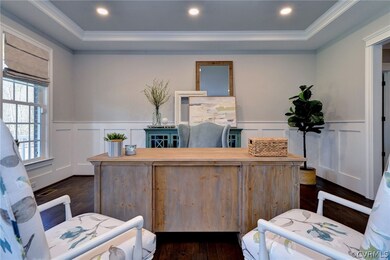
3419 Westport Williamsburg, VA 23188
Ford's Colony NeighborhoodHighlights
- Golf Course Community
- Fitness Center
- Gated Community
- Lafayette High School Rated A-
- RV or Boat Parking
- 3.13 Acre Lot
About This Home
As of June 2021Amazing, like-new, expanded Cape-Cod on 3 acres in the Westport neighborhood of the Award-Winning Ford’s Colony community. Fantastic open floor plan with full first-floor living. Kathryn Salyer designed Chef’s Kitchen with 8ft Island, professional appliances to include 48in dual-fuel gas range and built-in refrigerator. The huge primary suite features 12ft ceilings, two walk-in closets and en-suite bath with gorgeous standing tub, spacious walk-in shower and double vanities. A formal office and additional formal living room/second office or formal dining room greet you at the front door. Fantastic family room with 20ft ceilings and gas fireplace. Upstairs features a second Primary suite also with 12ft ceilings, two walk-in closets and en-suite bath with gorgeous standing tub, spacious walk-in shower and double vanities! Three additional bedrooms with two full baths complete the upstairs. But wait, there’s more! A nearly 3000sqft unfinished basement walks out to absolutely amazing landscape design and a gas fire pit for all your entertaining needs! Highest grade materials throughout, full trim package, why build when you can buy like-new??
Last Buyer's Agent
Jack McNulty
Howard Hanna William E Wood License #0225046176

Home Details
Home Type
- Single Family
Est. Annual Taxes
- $6,493
Year Built
- Built in 2016
Lot Details
- 3.13 Acre Lot
- Landscaped
- Sprinkler System
- Wooded Lot
HOA Fees
- $541 Monthly HOA Fees
Parking
- 3 Car Direct Access Garage
- Dry Walled Garage
- Rear-Facing Garage
- Garage Door Opener
- Driveway
- RV or Boat Parking
Home Design
- Cape Cod Architecture
- Brick Exterior Construction
- Frame Construction
- Asphalt Roof
- HardiePlank Type
Interior Spaces
- 5,109 Sq Ft Home
- 3-Story Property
- Wired For Data
- Tray Ceiling
- Cathedral Ceiling
- Ceiling Fan
- Recessed Lighting
- Gas Fireplace
- Insulated Doors
- Separate Formal Living Room
- Dining Area
- Screened Porch
Kitchen
- Breakfast Area or Nook
- Eat-In Kitchen
- Oven
- Gas Cooktop
- Stove
- Microwave
- Dishwasher
- Kitchen Island
- Granite Countertops
- Disposal
Flooring
- Wood
- Partially Carpeted
- Ceramic Tile
Bedrooms and Bathrooms
- 5 Bedrooms
- Primary Bedroom on Main
- En-Suite Primary Bedroom
- Walk-In Closet
- Double Vanity
Laundry
- Dryer
- Washer
Finished Basement
- Heated Basement
- Walk-Out Basement
Home Security
- Home Security System
- Storm Doors
- Fire and Smoke Detector
Accessible Home Design
- Accessible Full Bathroom
- Accessible Bedroom
- Accessible Kitchen
Outdoor Features
- Balcony
- Deck
- Exterior Lighting
Schools
- D. J. Montague Elementary School
- James Blair Middle School
- Lafayette High School
Utilities
- Forced Air Heating and Cooling System
- Heating System Uses Natural Gas
- Vented Exhaust Fan
- Generator Hookup
- Shared Well
- Water Heater
- Septic Tank
- High Speed Internet
- Cable TV Available
Listing and Financial Details
- Tax Lot 5
- Assessor Parcel Number 36-2-05-0-0005
Community Details
Overview
- Fords Colony Subdivision
- Community Lake
- Pond in Community
Amenities
- Common Area
- Clubhouse
Recreation
- Golf Course Community
- Tennis Courts
- Community Basketball Court
- Fitness Center
- Community Pool
- Park
- Trails
Security
- Security Guard
- Controlled Access
- Gated Community
Map
Home Values in the Area
Average Home Value in this Area
Property History
| Date | Event | Price | Change | Sq Ft Price |
|---|---|---|---|---|
| 06/14/2021 06/14/21 | Sold | $1,295,000 | 0.0% | $253 / Sq Ft |
| 04/09/2021 04/09/21 | Pending | -- | -- | -- |
| 04/06/2021 04/06/21 | For Sale | $1,295,000 | +44.7% | $253 / Sq Ft |
| 04/03/2020 04/03/20 | Sold | $895,000 | -4.3% | $175 / Sq Ft |
| 02/12/2020 02/12/20 | Pending | -- | -- | -- |
| 02/07/2020 02/07/20 | For Sale | $934,888 | +19.9% | $183 / Sq Ft |
| 12/01/2016 12/01/16 | Sold | $780,000 | -15.7% | $163 / Sq Ft |
| 10/28/2016 10/28/16 | Pending | -- | -- | -- |
| 06/15/2016 06/15/16 | For Sale | $925,000 | -- | $193 / Sq Ft |
Tax History
| Year | Tax Paid | Tax Assessment Tax Assessment Total Assessment is a certain percentage of the fair market value that is determined by local assessors to be the total taxable value of land and additions on the property. | Land | Improvement |
|---|---|---|---|---|
| 2024 | $6,493 | $1,200,600 | $160,900 | $1,039,700 |
| 2023 | $6,493 | $1,164,200 | $122,900 | $1,041,300 |
| 2022 | $536 | $1,164,200 | $122,900 | $1,041,300 |
| 2021 | $536 | $773,000 | $122,900 | $650,100 |
| 2020 | $6,493 | $773,000 | $122,900 | $650,100 |
| 2019 | $6,595 | $785,100 | $135,000 | $650,100 |
| 2018 | $6,595 | $785,100 | $135,000 | $650,100 |
| 2017 | $6,658 | $792,600 | $142,500 | $650,100 |
| 2016 | $1,197 | $142,500 | $142,500 | $0 |
| 2015 | $536 | $127,500 | $127,500 | $0 |
| 2014 | $982 | $127,500 | $127,500 | $0 |
Mortgage History
| Date | Status | Loan Amount | Loan Type |
|---|---|---|---|
| Open | $1,165,500 | VA | |
| Previous Owner | $80,000 | Fannie Mae Freddie Mac | |
| Previous Owner | $716,000 | New Conventional | |
| Previous Owner | $90,000 | Credit Line Revolving | |
| Previous Owner | $300,000 | New Conventional |
Deed History
| Date | Type | Sale Price | Title Company |
|---|---|---|---|
| Warranty Deed | $1,295,000 | Barristers Title & Stlmnt | |
| Warranty Deed | $895,000 | 1St Va Title & Escrow Llc | |
| Warranty Deed | $780,000 | Attorney | |
| Trustee Deed | $2,416,612 | -- |
Similar Homes in Williamsburg, VA
Source: Central Virginia Regional MLS
MLS Number: 2107833
APN: 36-2 05-0-0005
