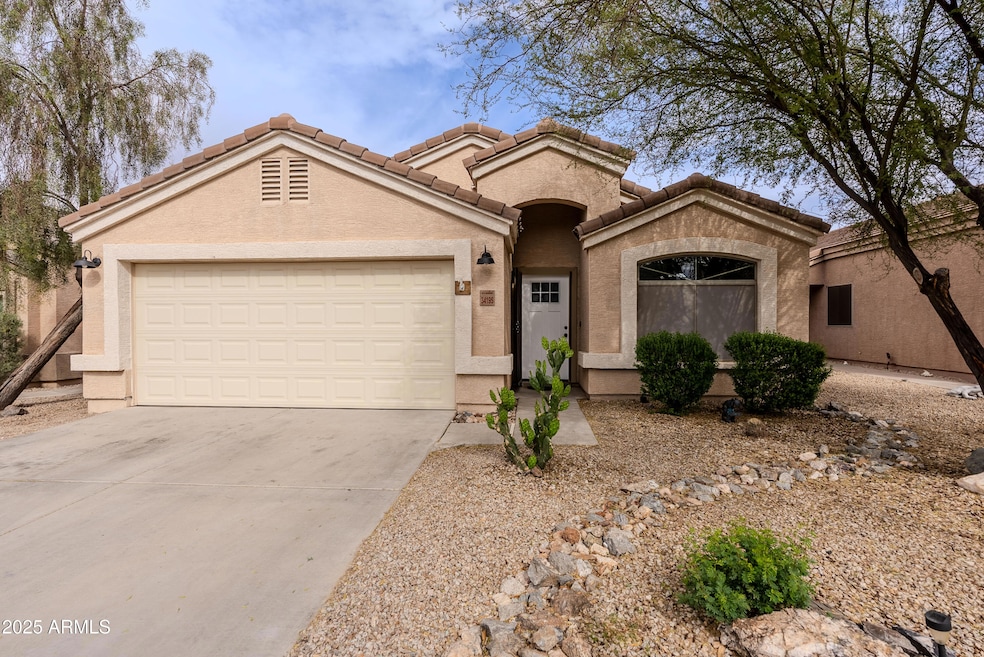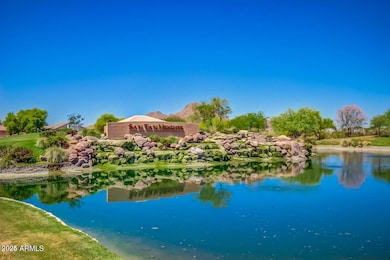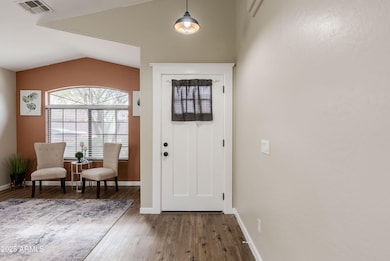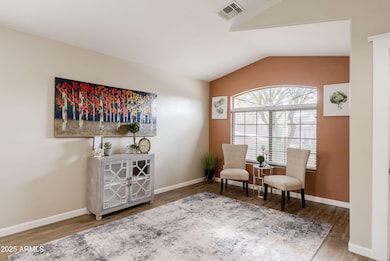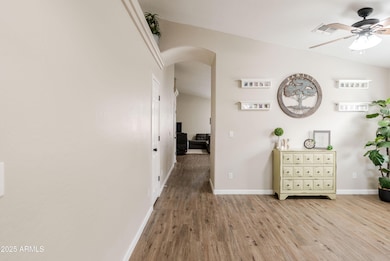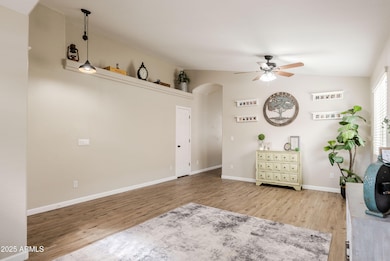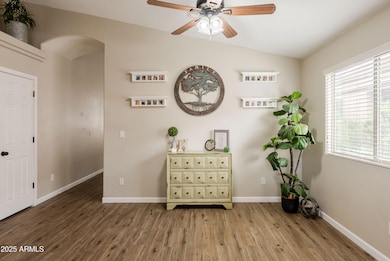
34195 N Alison Dr Queen Creek, AZ 85142
San Tan Heights NeighborhoodEstimated payment $2,293/month
Highlights
- Fitness Center
- Vaulted Ceiling
- Eat-In Kitchen
- Clubhouse
- Community Pool
- Double Pane Windows
About This Home
This charming three bedroom, two bathroom home in the coveted neighborhood of San Tan Heights showcases vinyl flooring, stainless steel appliances, a custom kitchen island and two spacious living areas, perfect for entertaining family and friends or simply winding down from a long day. The primary bedroom suite offers a custom barn door that opens up into the bathroom with a double vanity, new light fixtures and a newly remodeled walk-in closet. The backyard is the ideal place to gather, with it's covered patio, low maintenance landscape, paved walkway and space for your BBQ get-togethers. Minutes from multiple parks, schools, shopping, restaurants, entertainment and the San Tan Heights Community Center, this home is a dream for you and the entire family!
Open House Schedule
-
Saturday, April 26, 202510:00 am to 1:00 pm4/26/2025 10:00:00 AM +00:004/26/2025 1:00:00 PM +00:00Come see this darling home in San Tan Heights right off the Hunt Hwy close to everything. Super Clean, Great Floorplan & much more!! You will not be disappointed!!Add to Calendar
Home Details
Home Type
- Single Family
Est. Annual Taxes
- $1,066
Year Built
- Built in 2004
Lot Details
- 4,949 Sq Ft Lot
- Desert faces the front of the property
- Block Wall Fence
HOA Fees
- $92 Monthly HOA Fees
Parking
- 2 Car Garage
Home Design
- Wood Frame Construction
- Tile Roof
- Stucco
Interior Spaces
- 1,688 Sq Ft Home
- 1-Story Property
- Vaulted Ceiling
- Ceiling Fan
- Double Pane Windows
Kitchen
- Eat-In Kitchen
- Built-In Microwave
- Kitchen Island
- Laminate Countertops
Flooring
- Floors Updated in 2024
- Carpet
- Vinyl
Bedrooms and Bathrooms
- 3 Bedrooms
- Bathroom Updated in 2024
- Primary Bathroom is a Full Bathroom
- 2 Bathrooms
- Dual Vanity Sinks in Primary Bathroom
Schools
- San Tan Heights Elementary
- San Tan Foothills High School
Utilities
- Cooling Available
- Heating Available
Additional Features
- No Interior Steps
- Property is near a bus stop
Listing and Financial Details
- Tax Lot 20
- Assessor Parcel Number 509-12-671
Community Details
Overview
- Association fees include ground maintenance, street maintenance
- San Tan Heights Association, Phone Number (480) 339-8793
- Built by D R HORTON
- San Tan Heights Parcel K Subdivision
Amenities
- Clubhouse
- Recreation Room
Recreation
- Community Playground
- Fitness Center
- Community Pool
- Bike Trail
Map
Home Values in the Area
Average Home Value in this Area
Tax History
| Year | Tax Paid | Tax Assessment Tax Assessment Total Assessment is a certain percentage of the fair market value that is determined by local assessors to be the total taxable value of land and additions on the property. | Land | Improvement |
|---|---|---|---|---|
| 2025 | $1,066 | $26,712 | -- | -- |
| 2024 | $1,051 | $30,284 | -- | -- |
| 2023 | $1,069 | $24,799 | $4,455 | $20,344 |
| 2022 | $1,051 | $17,077 | $2,970 | $14,107 |
| 2021 | $1,168 | $15,497 | $0 | $0 |
| 2020 | $1,051 | $15,280 | $0 | $0 |
| 2019 | $1,053 | $13,431 | $0 | $0 |
| 2018 | $1,008 | $12,252 | $0 | $0 |
| 2017 | $947 | $12,391 | $0 | $0 |
| 2016 | $961 | $11,728 | $1,800 | $9,928 |
| 2014 | -- | $7,699 | $1,000 | $6,699 |
Property History
| Date | Event | Price | Change | Sq Ft Price |
|---|---|---|---|---|
| 04/25/2025 04/25/25 | Price Changed | $379,000 | -0.2% | $225 / Sq Ft |
| 04/04/2025 04/04/25 | For Sale | $379,900 | +79.3% | $225 / Sq Ft |
| 04/15/2019 04/15/19 | Sold | $211,900 | -1.2% | $126 / Sq Ft |
| 03/25/2019 03/25/19 | Pending | -- | -- | -- |
| 02/05/2019 02/05/19 | Price Changed | $214,500 | -0.2% | $127 / Sq Ft |
| 01/17/2019 01/17/19 | Price Changed | $214,900 | -2.3% | $127 / Sq Ft |
| 01/09/2019 01/09/19 | For Sale | $219,900 | +50.6% | $130 / Sq Ft |
| 05/15/2015 05/15/15 | Sold | $146,000 | -2.5% | $87 / Sq Ft |
| 04/14/2015 04/14/15 | Pending | -- | -- | -- |
| 03/19/2015 03/19/15 | Price Changed | $149,800 | -3.2% | $89 / Sq Ft |
| 03/10/2015 03/10/15 | Price Changed | $154,800 | -3.1% | $92 / Sq Ft |
| 02/17/2015 02/17/15 | Price Changed | $159,800 | -0.1% | $95 / Sq Ft |
| 11/25/2014 11/25/14 | For Sale | $159,900 | -- | $95 / Sq Ft |
Deed History
| Date | Type | Sale Price | Title Company |
|---|---|---|---|
| Warranty Deed | -- | New Title Company Name | |
| Warranty Deed | $211,900 | Greystone Title Agency Llc | |
| Warranty Deed | $146,000 | Great American Title Agency | |
| Corporate Deed | $147,607 | Dhi Title Of Arizona Inc | |
| Interfamily Deed Transfer | -- | Dhi Title Of Arizona Inc |
Mortgage History
| Date | Status | Loan Amount | Loan Type |
|---|---|---|---|
| Open | $248,250 | New Conventional | |
| Previous Owner | $204,827 | FHA | |
| Previous Owner | $143,355 | FHA | |
| Previous Owner | $132,000 | Credit Line Revolving |
Similar Homes in the area
Source: Arizona Regional Multiple Listing Service (ARMLS)
MLS Number: 6846292
APN: 509-12-671
- 3535 W Morgan Ln
- 3419 W Dreamy Draw Dr
- 3854 W Yellow Peak Dr
- 4087 W Coneflower Ln
- 3290 W San Cristobal Rd
- 3847 W Yellow Peak Dr
- 3205 W Santa Rosa Rd
- 4106 Eli Dr
- 4160 Brenley Dr
- 3023 W New River Dr
- 4163 Brenley Dr
- 4176 Brenley Dr
- 4148 W Dayflower Dr
- 4179 Brenley Dr
- 4204 Brenley Dr
- 3389 W Five Mile Peak Dr
- 4240 W Crossflower Ave
- 4216 Brenley Dr
- 4226 Brenley Dr
- 4269 W Coneflower Ln
