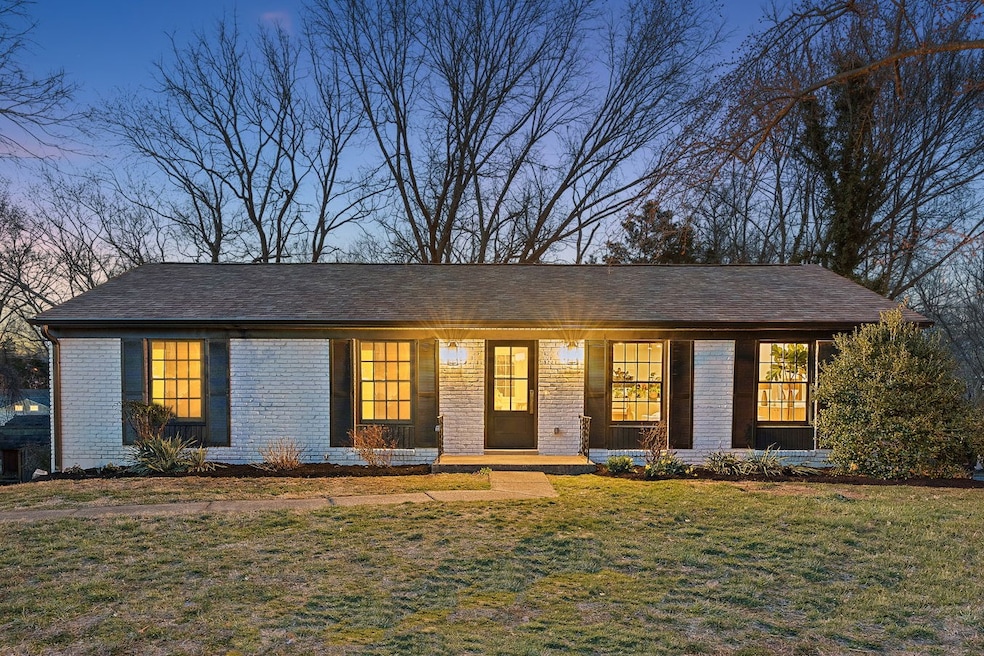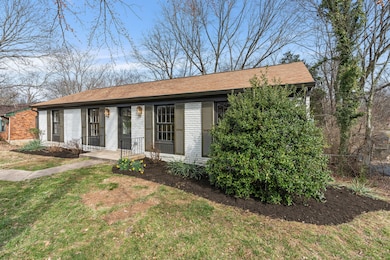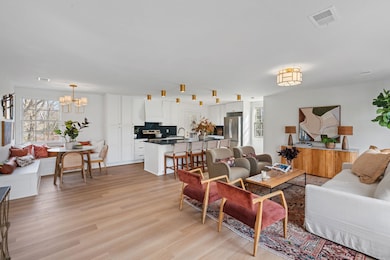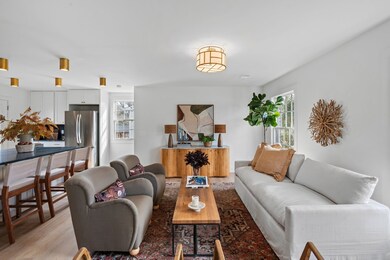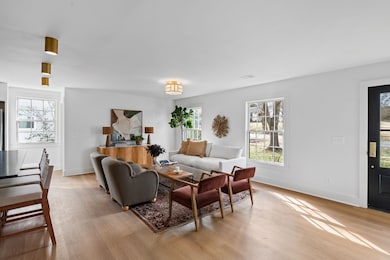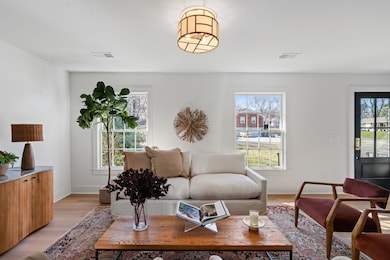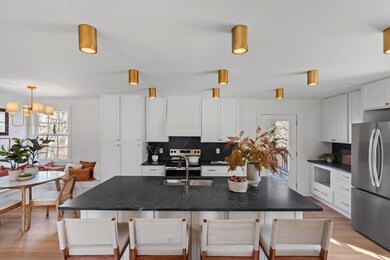
342 Binkley Dr Nashville, TN 37211
South Nashville NeighborhoodHighlights
- Deck
- 2 Car Attached Garage
- Patio
- No HOA
- Cooling Available
- Tile Flooring
About This Home
As of April 2025This stunning Caldwell Hall home has been completely renovated for a like-new, move-in-ready experience! Step inside to discover new flooring and fresh paint throughout, complemented by designer lighting, modern hardware, and stylish plumbing fixtures. The fully remodeled kitchen is a showstopper, featuring brand-new appliances, sleek countertops, custom cabinetry, and a charming built-in breakfast nook filled with natural light. The bathrooms have been beautifully renovated with elegant designer tile, contemporary vanities, and new lighting. A spacious finished walkout basement provides additional living space, perfect for entertaining or relaxing. Enjoy outdoor living with an elevated back deck and a covered patio below, all overlooking a deep lot with mature trees for shade and privacy. It also features a brand-new roof and a huge two-car garage with extra storage space. This incredible home is located in highly sought-after Caldwell Hall, offering easy interstate access to make commuting a breeze—less than 15 minutes to Downtown Nashville, 15 minutes to Brentwood, and 15 minutes from the scenic beauty of Radnor Lake State Park. Don’t miss this rare opportunity!
Last Agent to Sell the Property
Benchmark Realty, LLC Brokerage Phone: 6154849994 License # 310643

Home Details
Home Type
- Single Family
Est. Annual Taxes
- $2,763
Year Built
- Built in 1961
Lot Details
- 0.3 Acre Lot
- Lot Dimensions are 80 x 170
- Back Yard Fenced
- Sloped Lot
Parking
- 2 Car Attached Garage
- Driveway
Home Design
- Brick Exterior Construction
Interior Spaces
- 1,815 Sq Ft Home
- Property has 2 Levels
- Ceiling Fan
- Interior Storage Closet
- Finished Basement
Flooring
- Laminate
- Tile
Bedrooms and Bathrooms
- 3 Main Level Bedrooms
- 2 Full Bathrooms
Outdoor Features
- Deck
- Patio
Schools
- Norman Binkley Elementary School
- Croft Design Center Middle School
- John Overton Comp High School
Utilities
- Cooling Available
- Central Heating
Community Details
- No Home Owners Association
- Caldwell Hall Subdivision
Listing and Financial Details
- Assessor Parcel Number 14701012300
Map
Home Values in the Area
Average Home Value in this Area
Property History
| Date | Event | Price | Change | Sq Ft Price |
|---|---|---|---|---|
| 04/01/2025 04/01/25 | Sold | $620,000 | +5.1% | $342 / Sq Ft |
| 03/08/2025 03/08/25 | Pending | -- | -- | -- |
| 03/07/2025 03/07/25 | For Sale | $589,900 | +146.8% | $325 / Sq Ft |
| 02/19/2016 02/19/16 | Off Market | $239,000 | -- | -- |
| 01/26/2016 01/26/16 | For Sale | $113,500 | -52.5% | $64 / Sq Ft |
| 01/26/2016 01/26/16 | Pending | -- | -- | -- |
| 01/26/2016 01/26/16 | Off Market | $239,000 | -- | -- |
| 07/20/2015 07/20/15 | For Sale | $113,500 | -52.5% | $64 / Sq Ft |
| 05/30/2013 05/30/13 | Sold | $239,000 | -- | $135 / Sq Ft |
Tax History
| Year | Tax Paid | Tax Assessment Tax Assessment Total Assessment is a certain percentage of the fair market value that is determined by local assessors to be the total taxable value of land and additions on the property. | Land | Improvement |
|---|---|---|---|---|
| 2024 | $910 | $27,975 | $25,000 | $2,975 |
| 2023 | $2,763 | $84,900 | $25,000 | $59,900 |
| 2022 | $2,763 | $84,900 | $25,000 | $59,900 |
| 2021 | $2,792 | $84,900 | $25,000 | $59,900 |
| 2020 | $3,032 | $71,825 | $13,500 | $58,325 |
| 2019 | $2,266 | $71,825 | $13,500 | $58,325 |
| 2018 | $2,266 | $71,825 | $13,500 | $58,325 |
| 2017 | $2,266 | $71,825 | $13,500 | $58,325 |
| 2016 | $2,371 | $52,500 | $8,875 | $43,625 |
| 2015 | $2,371 | $52,500 | $8,875 | $43,625 |
| 2014 | $2,371 | $52,500 | $8,875 | $43,625 |
Mortgage History
| Date | Status | Loan Amount | Loan Type |
|---|---|---|---|
| Open | $191,200 | New Conventional | |
| Previous Owner | $211,500 | Stand Alone Refi Refinance Of Original Loan | |
| Previous Owner | $216,595 | FHA | |
| Previous Owner | $55,500 | Credit Line Revolving | |
| Previous Owner | $166,500 | No Value Available | |
| Previous Owner | $162,000 | Fannie Mae Freddie Mac |
Deed History
| Date | Type | Sale Price | Title Company |
|---|---|---|---|
| Warranty Deed | $239,000 | Foundation Title & Escrow Ll | |
| Warranty Deed | $222,000 | Southeast Title Of Tn Inc | |
| Trustee Deed | $171,000 | None Available | |
| Warranty Deed | $149,900 | Heritage Title Services Llc |
Similar Homes in the area
Source: Realtracs
MLS Number: 2800194
APN: 147-01-0-123
- 315 Lynn Dr
- 523 Elaine Dr
- 4733 Danby Dr
- 344 Lynn Dr
- 324 Garrett Dr
- 604 Harding Place
- 4703 Abbay Dr
- 507 Elysian Fields Rd
- 550 Harding Place Unit F102
- 550 Harding Place Unit E105
- 550 Harding Place Unit E119
- 550 Harding Place Unit F112
- 550 Harding Place Unit A103
- 550 Harding Place Unit B114
- 550 Harding Place Unit F113
- 4717 W Longdale Dr
- 549 Elysian Fields Rd
- 313 Edgeview Dr
- 676 Harding Place
- 440 Coventry Dr
