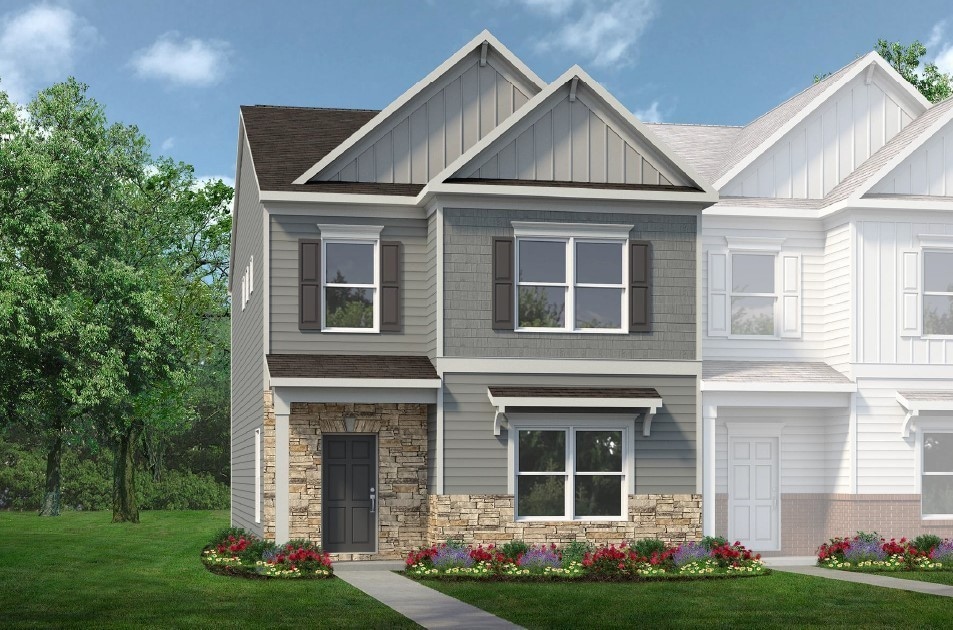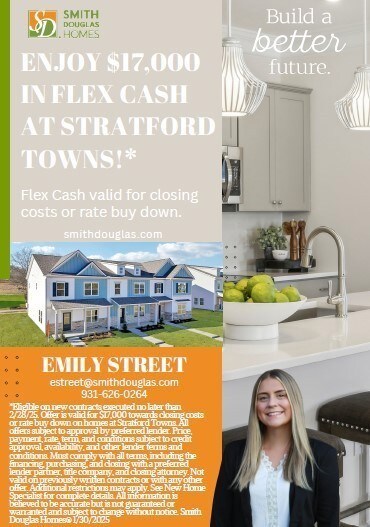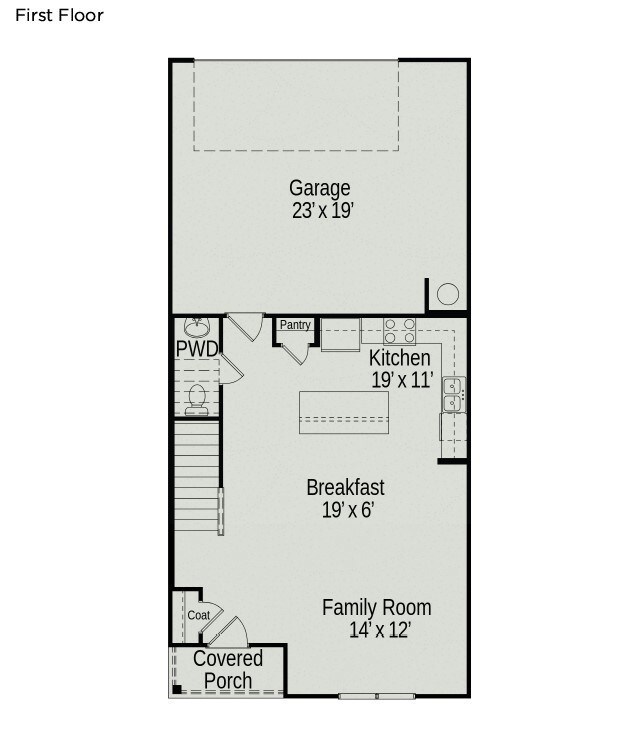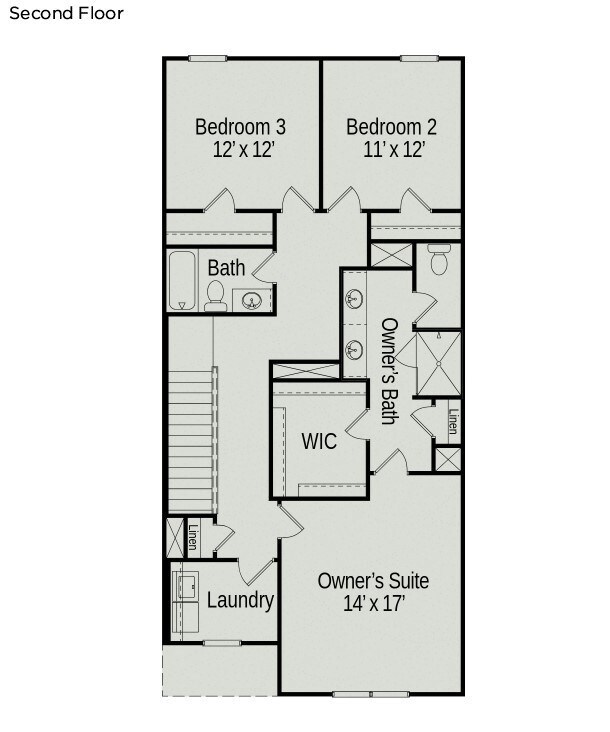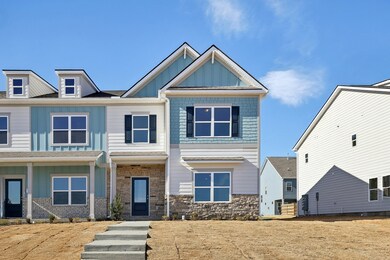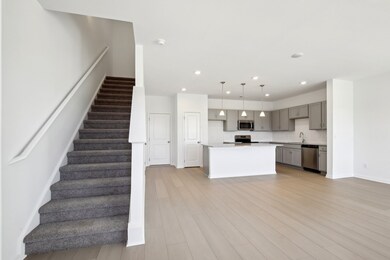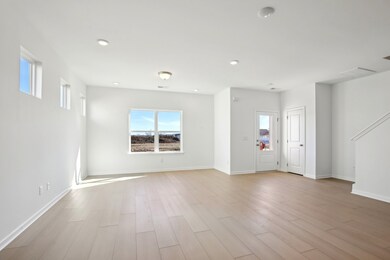
342 Canonbury Dr Lebanon, TN 37087
Highlights
- Porch
- Walk-In Closet
- Interior Storage Closet
- 2 Car Attached Garage
- Cooling Available
- Tile Flooring
About This Home
As of March 2025The Carson by Smith Douglas Homes at Stratford Towns offers a thoughtfully planned layout that is not short on style or function. Enter from the rear garage into the kitchen-dining-living combination, which has an optional kitchen island. It is perfectly open with plenty of space for entertainment. The owner's suite highlights the upstairs, which has a bath complete with a walk-in closet and a separate water closet. Two bedrooms, a full hall bath, and a second-floor laundry room make it easy to keep up with household chores. Estimated completion of April 2025.
Last Agent to Sell the Property
SDH Nashville, LLC Brokerage Phone: 5737173446 License #369901
Townhouse Details
Home Type
- Townhome
Est. Annual Taxes
- $2,349
Year Built
- Built in 2025
HOA Fees
- $190 Monthly HOA Fees
Parking
- 2 Car Attached Garage
Home Design
- Slab Foundation
- Stone Siding
Interior Spaces
- 1,767 Sq Ft Home
- Property has 1 Level
- Interior Storage Closet
Kitchen
- Microwave
- Dishwasher
- Disposal
Flooring
- Carpet
- Tile
- Vinyl
Bedrooms and Bathrooms
- 3 Bedrooms
- Walk-In Closet
Home Security
Outdoor Features
- Porch
Schools
- Castle Heights Elementary School
- Walter J. Baird Middle School
- Lebanon High School
Utilities
- Cooling Available
- Heating Available
- Underground Utilities
Listing and Financial Details
- Tax Lot 342
Community Details
Overview
- Association fees include exterior maintenance, ground maintenance, insurance
- Stratford Towns Subdivision
Security
- Fire and Smoke Detector
Map
Home Values in the Area
Average Home Value in this Area
Property History
| Date | Event | Price | Change | Sq Ft Price |
|---|---|---|---|---|
| 03/31/2025 03/31/25 | Sold | $338,000 | -5.5% | $191 / Sq Ft |
| 03/15/2025 03/15/25 | Pending | -- | -- | -- |
| 03/15/2025 03/15/25 | For Sale | $357,645 | -- | $202 / Sq Ft |
Similar Homes in Lebanon, TN
Source: Realtracs
MLS Number: 2804504
- 340 Canonbury Dr
- 344 Canonbury Dr
- 338 Canonbury Dr
- 346 Canonbury Dr
- 348 Canonbury Dr
- 350 Canonbury Dr
- 200 Gunnersbury Dr
- 202 Gunnersbury Dr
- 1234 Nightengale Ridge Dr
- 1234 Nightengale Dr
- 739 Chiswick Ct
- 204 Gunnersbury Dr
- 735 Chiswick Ct
- 330 Canonbury Dr
- 210 Gunnersbury Dr
- 212 Gunnersbury Dr
- 214 Gunnersbury Dr
