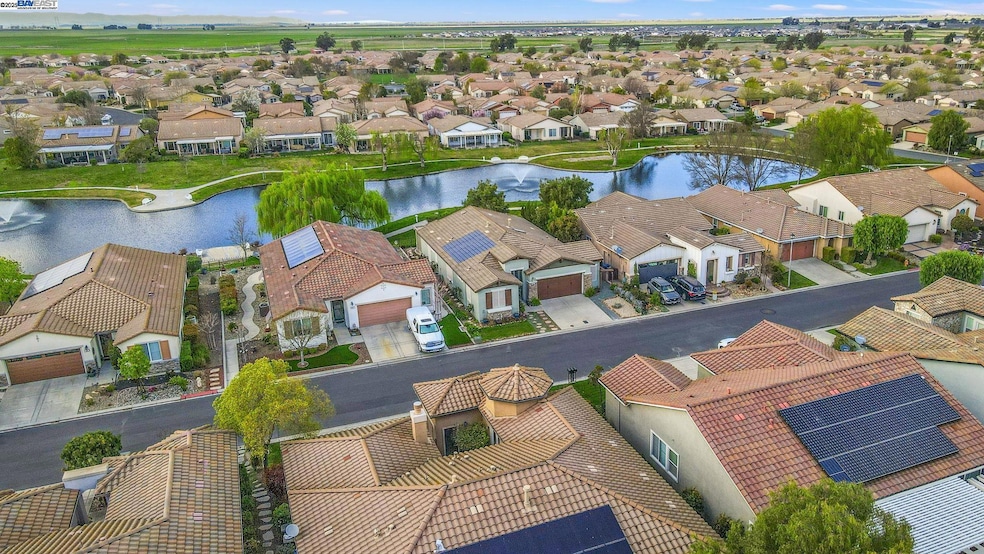
342 Desert Forest Ct Rio Vista, CA 94571
Highlights
- Fitness Center
- Solar Power System
- Contemporary Architecture
- In Ground Pool
- Clubhouse
- Engineered Wood Flooring
About This Home
As of April 2025INCREDIBLE LOCATION IN TRILOGY - a Wonderful 55+ community! San Carlos Model with pond views and very close proximity (4 homes distance) to the Trilogy Clubhouse. Great layout offers updated kitchen with breakfast nook, expanded cabinets (some with pull out drawers), granite island and wood floors throughout. Enclosed den offers added space for guests or office, and guest bedroom features bright natural light. Beautifully remodeled bathrooms with custom stained glass features and walk in showers. Expanded patio offers pond and water feature views surrounded by nature and wildlife. Other features include paid solar, water softener, new water heater, electric car charger and solar screens for energy efficiency. Very well kept home and wonderful location! Enjoy vibrant and active 55+ living in Trilogy with everything from Golf, Indoor and outdoor swim, bocce ball & tennis courts, gym, clubhouse, cafe, library, billiard room, Monarch Cafe, daily activities and many community events. Golf play fees not included with HOA
Home Details
Home Type
- Single Family
Est. Annual Taxes
- $5,585
Year Built
- Built in 2003
Lot Details
- 4,950 Sq Ft Lot
- Rectangular Lot
HOA Fees
- $285 Monthly HOA Fees
Parking
- 2 Car Attached Garage
Home Design
- Contemporary Architecture
- Stucco
Interior Spaces
- 1-Story Property
- Gas Fireplace
- Den
- Engineered Wood Flooring
Kitchen
- Free-Standing Range
- Dishwasher
- Kitchen Island
- Stone Countertops
Bedrooms and Bathrooms
- 2 Bedrooms
- 2 Full Bathrooms
Additional Features
- Solar Power System
- In Ground Pool
- Forced Air Heating and Cooling System
Listing and Financial Details
- Assessor Parcel Number 0176070160
Community Details
Overview
- Association fees include management fee, reserves
- Trilogy Association, Phone Number (707) 374-4843
- Trilogy Subdivision, San Carlos Floorplan
Amenities
- Clubhouse
Recreation
- Tennis Courts
- Fitness Center
- Community Pool
- Trails
Map
Home Values in the Area
Average Home Value in this Area
Property History
| Date | Event | Price | Change | Sq Ft Price |
|---|---|---|---|---|
| 04/21/2025 04/21/25 | Sold | $525,000 | 0.0% | $275 / Sq Ft |
| 03/20/2025 03/20/25 | Pending | -- | -- | -- |
| 03/07/2025 03/07/25 | For Sale | $525,000 | +8.2% | $275 / Sq Ft |
| 03/26/2021 03/26/21 | Sold | $485,000 | 0.0% | $254 / Sq Ft |
| 03/09/2021 03/09/21 | Pending | -- | -- | -- |
| 02/05/2021 02/05/21 | For Sale | $485,000 | -- | $254 / Sq Ft |
Tax History
| Year | Tax Paid | Tax Assessment Tax Assessment Total Assessment is a certain percentage of the fair market value that is determined by local assessors to be the total taxable value of land and additions on the property. | Land | Improvement |
|---|---|---|---|---|
| 2024 | $5,585 | $514,685 | $159,181 | $355,504 |
| 2023 | $5,563 | $504,594 | $156,060 | $348,534 |
| 2022 | $5,469 | $494,700 | $153,000 | $341,700 |
| 2021 | $4,644 | $485,000 | $150,000 | $335,000 |
| 2020 | $4,449 | $425,638 | $117,143 | $308,495 |
| 2019 | $4,279 | $417,294 | $114,847 | $302,447 |
| 2018 | $4,381 | $409,113 | $112,596 | $296,517 |
| 2017 | $4,152 | $401,092 | $110,389 | $290,703 |
| 2016 | $3,896 | $377,000 | $98,000 | $279,000 |
| 2015 | $3,853 | $368,000 | $96,000 | $272,000 |
| 2014 | $3,534 | $323,000 | $84,000 | $239,000 |
Mortgage History
| Date | Status | Loan Amount | Loan Type |
|---|---|---|---|
| Previous Owner | $320,000 | New Conventional |
Deed History
| Date | Type | Sale Price | Title Company |
|---|---|---|---|
| Deed | -- | None Listed On Document | |
| Grant Deed | -- | None Listed On Document | |
| Grant Deed | -- | None Listed On Document | |
| Grant Deed | $485,000 | Fidelity National Title Co | |
| Grant Deed | -- | First American Title | |
| Grant Deed | -- | First American Title | |
| Grant Deed | -- | First American Title |
Similar Homes in Rio Vista, CA
Source: Bay East Association of REALTORS®
MLS Number: 41088534
APN: 0176-070-160
- 369 Pebble Beach Dr
- 344 Forest Highland Dr
- 407 Conway Dr
- 110 Foxwood Ln
- 373 Shadow Creek Dr
- 241 Springhill Dr
- 901 Inverness Dr
- 1094 Waterwood Dr
- 177 Heatherwood Ln
- 782 Oakhill Way
- 305 Foxwood Ln
- 270 Conway Dr
- 142 Alpine Dr
- 255 Sage Meadows Dr
- 315 Riverwood Ln
- 154 Alpine Dr
- 129 Alpine Dr
- 303 Crystal Downs Dr
- 358 Crystal Downs Dr
- 321 Riverwood Ln
