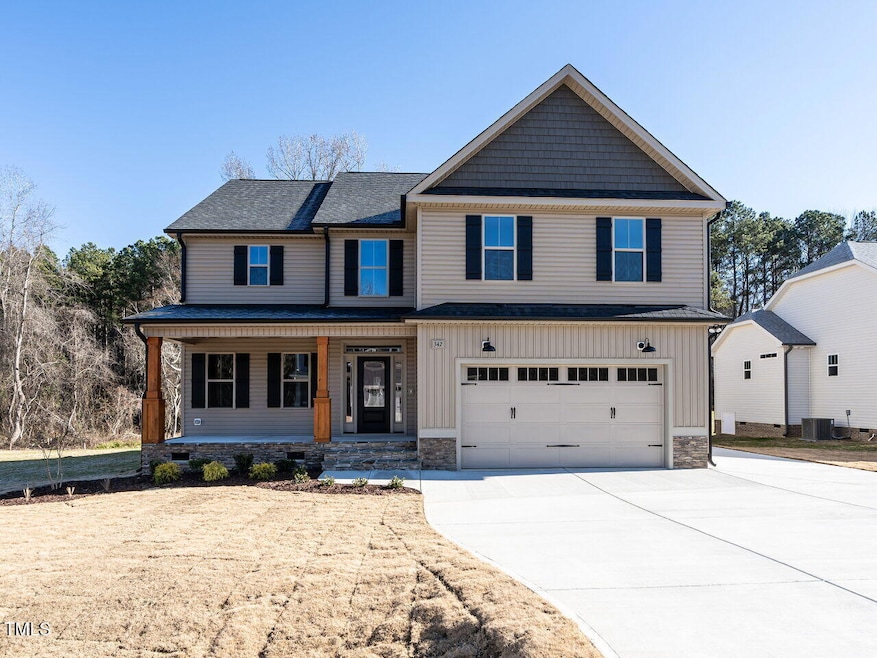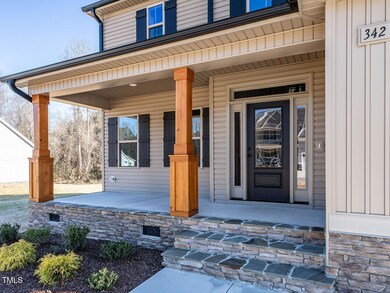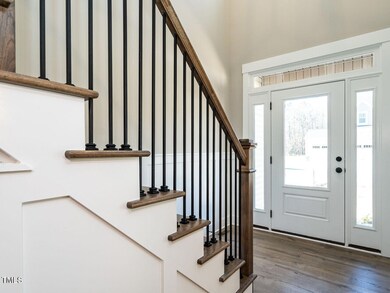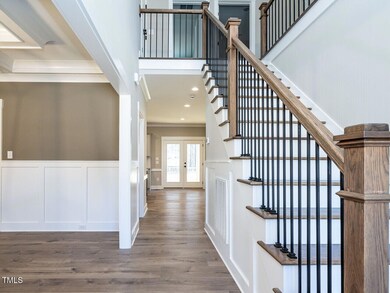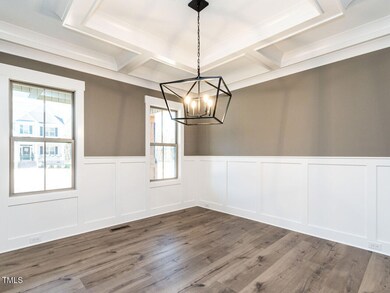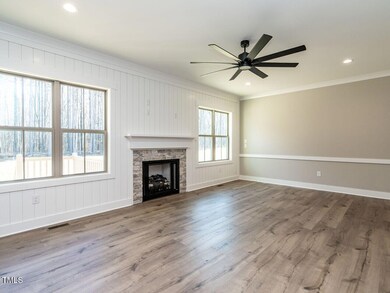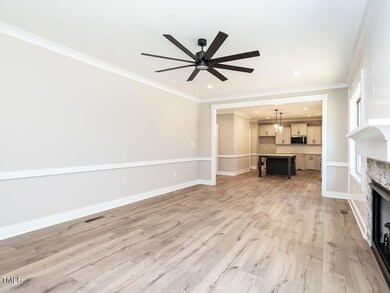
342 Hampshire Ct Four Oaks, NC 27524
Elevation NeighborhoodHighlights
- New Construction
- Craftsman Architecture
- Partially Wooded Lot
- Open Floorplan
- Deck
- Bonus Room
About This Home
As of March 2025Welcome to your impressive 2 story 2617 plan. Walk in to your 2 story open foyer when natural light floods in. Beautiful dinning room with custom coffered ceilings and wainscoting to your left. Leads to your open concept kitchen & family room. Kitchen boasts a large island bar, SS appliances and granite countertops, Family room has a gas log fireplace (logs& blower provided). Venture upstairs to your large primary suite featuring walk-in ceramic shower,soaking tub, dual sink vanity and large walk-in closet with custom wood shelving. Large upstairs laundry room along with bedrooms 2, 3 & 4. Front entrance features masonry steps & concrete porch. Aluminum screenbuilders rear porch with a grilling deck. and a 2 car finished garage
Home Details
Home Type
- Single Family
Est. Annual Taxes
- $41
Year Built
- Built in 2024 | New Construction
Lot Details
- 0.57 Acre Lot
- Cleared Lot
- Partially Wooded Lot
- Landscaped with Trees
HOA Fees
- $33 Monthly HOA Fees
Parking
- 2 Car Attached Garage
- Front Facing Garage
- Private Driveway
Home Design
- Home is estimated to be completed on 1/15/25
- Craftsman Architecture
- Traditional Architecture
- Brick Exterior Construction
- Brick Foundation
- Pillar, Post or Pier Foundation
- Permanent Foundation
- Block Foundation
- Frame Construction
- Blown-In Insulation
- Batts Insulation
- Architectural Shingle Roof
- Vinyl Siding
- Stone Veneer
Interior Spaces
- 2,617 Sq Ft Home
- 2-Story Property
- Open Floorplan
- Built-In Features
- Crown Molding
- Coffered Ceiling
- Smooth Ceilings
- Ceiling Fan
- Gas Log Fireplace
- Propane Fireplace
- Window Screens
- Living Room with Fireplace
- Bonus Room
- Screened Porch
- Basement
- Crawl Space
- Fire and Smoke Detector
- Laundry Room
Kitchen
- Microwave
- Plumbed For Ice Maker
- Dishwasher
- Stainless Steel Appliances
- Kitchen Island
- Granite Countertops
- Quartz Countertops
Flooring
- Carpet
- Tile
- Luxury Vinyl Tile
Bedrooms and Bathrooms
- 3 Bedrooms
- Walk-In Closet
- Double Vanity
- Separate Shower in Primary Bathroom
- Soaking Tub
- Bathtub with Shower
- Walk-in Shower
Outdoor Features
- Deck
- Exterior Lighting
- Rain Gutters
Schools
- Mcgees Crossroads Elementary And Middle School
- W Johnston High School
Horse Facilities and Amenities
- Grass Field
Utilities
- Central Air
- Heat Pump System
- Electric Water Heater
- Septic Tank
- Septic System
- Cable TV Available
Community Details
- Irj Property Management Association, Phone Number (919) 322-4680
- Built by Darryl D Evans INC
- Lassiter Ridge Subdivision
Listing and Financial Details
- Assessor Parcel Number 07G07023I
Map
Home Values in the Area
Average Home Value in this Area
Property History
| Date | Event | Price | Change | Sq Ft Price |
|---|---|---|---|---|
| 03/13/2025 03/13/25 | Sold | $455,000 | 0.0% | $174 / Sq Ft |
| 01/24/2025 01/24/25 | Pending | -- | -- | -- |
| 12/11/2024 12/11/24 | For Sale | $455,000 | -- | $174 / Sq Ft |
Tax History
| Year | Tax Paid | Tax Assessment Tax Assessment Total Assessment is a certain percentage of the fair market value that is determined by local assessors to be the total taxable value of land and additions on the property. | Land | Improvement |
|---|---|---|---|---|
| 2024 | $41 | $55,000 | $55,000 | $0 |
Mortgage History
| Date | Status | Loan Amount | Loan Type |
|---|---|---|---|
| Open | $432,250 | New Conventional |
Deed History
| Date | Type | Sale Price | Title Company |
|---|---|---|---|
| Warranty Deed | $455,000 | None Listed On Document | |
| Warranty Deed | -- | None Listed On Document | |
| Warranty Deed | -- | None Listed On Document |
Similar Homes in Four Oaks, NC
Source: Doorify MLS
MLS Number: 10066776
APN: 07G07023I
- 317 Hampshire Ct
- 428 Hampshire Ct
- 129 Lassiter Ridge Dr
- 153 Dell Meadows Place
- 456 Barnes Landing Dr Unit 39
- 484 Barnes Landing Dr
- 199 Soy Bean Ln
- 139 Soy Bean Ln
- 507 Barnes Landing Dr
- 230 Soy Bean Ln Unit Lot 37
- 194 Wood Valley Dr
- 128 Santa Rosa Way
- 212 Fast Pitch Ln
- 81 Sallie Dr
- 382 Tomahawk Dr
- 46 Trawick Place
- 139 Fast Pitch Ln
- 240 Fast Pitch Ln
- 266 Fast Pitch Ln
- 370 Fast Pitch Ln
