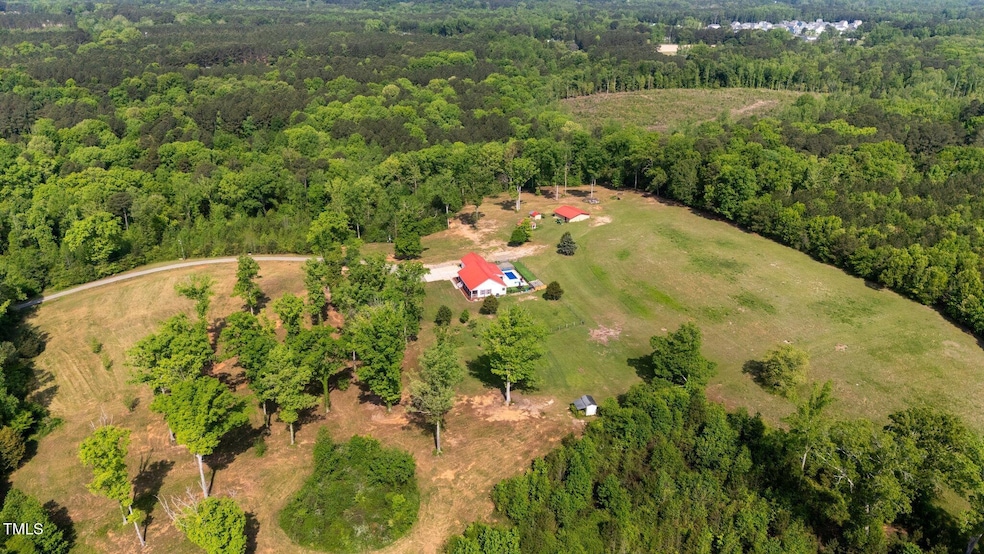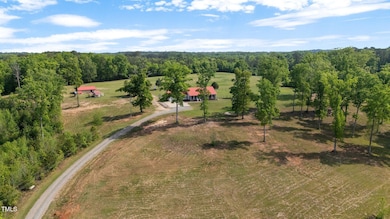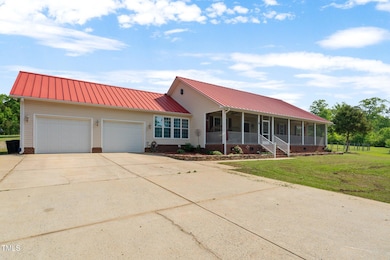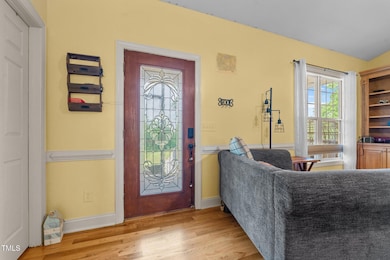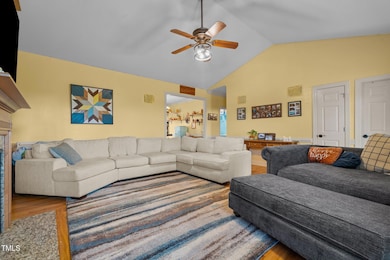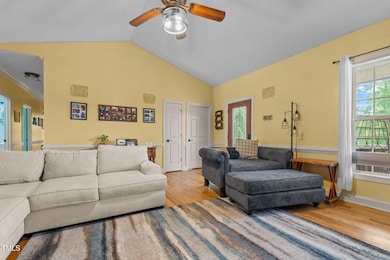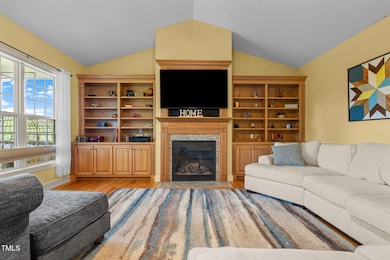
342 Mcleod Rd Broadway, NC 27505
Estimated payment $4,687/month
Highlights
- Barn
- Vaulted Ceiling
- Wood Flooring
- Heated In Ground Pool
- Ranch Style House
- Whirlpool Bathtub
About This Home
Welcome to your private retreat on over 18 acres of serene countryside. This beautifully maintained 3-bedroom, 2-bath home with a heated pool offers the perfect blend of comfort, space, and natural beauty. Whether you're looking for a peaceful getaway or a place to bring your equestrian dreams to life, this property has it all.Enjoy year-round relaxation in the heated pool, surrounded by mature trees and lush landscaping that create a tranquil, park-like setting. The expansive acreage provides ample room for horses, complete with a barn and open space for riding or grazing. Garden enthusiasts will appreciate the abundance of plants, established fruit trees and established greenery throughout the property.With scenic views from every window and plenty of room to explore, this unique property is a rare opportunity to enjoy rural living without sacrificing modern comforts.Updates:2024 - Heat Pump System, GE Stainless Microwave2023 - Saltwater pool with heater and chiller, Ecowater water softener, screened front porch, tankless water heater, garage doors replaced, wood floors replaced.Ez-breeze back patio.
Home Details
Home Type
- Single Family
Est. Annual Taxes
- $2,760
Year Built
- Built in 2007
Lot Details
- 18.57 Acre Lot
- Landscaped
- Native Plants
- Many Trees
- Back Yard Fenced
Parking
- 2 Car Attached Garage
- Parking Pad
- Front Facing Garage
- Gravel Driveway
- 4 Open Parking Spaces
Home Design
- Ranch Style House
- Brick Foundation
- Shingle Roof
- Aluminum Siding
- Vinyl Siding
Interior Spaces
- 2,125 Sq Ft Home
- Bookcases
- Vaulted Ceiling
- Ceiling Fan
- Family Room
- Living Room
- Dining Room
- Electric Range
Flooring
- Wood
- Tile
Bedrooms and Bathrooms
- 3 Bedrooms
- Walk-In Closet
- 2 Full Bathrooms
- Whirlpool Bathtub
- Walk-in Shower
Laundry
- Laundry Room
- Laundry on main level
Outdoor Features
- Heated In Ground Pool
- Enclosed patio or porch
Schools
- Boone Trail Elementary School
- West Harnett Middle School
- West Harnett High School
Farming
- Barn
- Pasture
Utilities
- Cooling Available
- Forced Air Heating System
- Heat Pump System
- Private Water Source
- Well
- Tankless Water Heater
- Fuel Tank
- Septic Tank
Community Details
- No Home Owners Association
Listing and Financial Details
- Assessor Parcel Number 139680 0034 01
Map
Home Values in the Area
Average Home Value in this Area
Tax History
| Year | Tax Paid | Tax Assessment Tax Assessment Total Assessment is a certain percentage of the fair market value that is determined by local assessors to be the total taxable value of land and additions on the property. | Land | Improvement |
|---|---|---|---|---|
| 2024 | $1,935 | $267,758 | $0 | $0 |
| 2023 | $1,220 | $267,758 | $0 | $0 |
| 2022 | $1,220 | $239,248 | $0 | $0 |
| 2021 | $1,220 | $138,430 | $0 | $0 |
| 2020 | $1,220 | $138,430 | $0 | $0 |
| 2019 | $1,205 | $138,430 | $0 | $0 |
| 2018 | $1,205 | $138,430 | $0 | $0 |
| 2017 | $1,205 | $138,430 | $0 | $0 |
| 2016 | $1,169 | $134,050 | $0 | $0 |
| 2015 | -- | $134,050 | $0 | $0 |
| 2014 | -- | $134,050 | $0 | $0 |
Property History
| Date | Event | Price | Change | Sq Ft Price |
|---|---|---|---|---|
| 04/23/2025 04/23/25 | For Sale | $800,000 | +12.7% | $376 / Sq Ft |
| 12/15/2023 12/15/23 | Off Market | $710,000 | -- | -- |
| 02/16/2023 02/16/23 | Sold | $710,000 | -2.1% | $334 / Sq Ft |
| 01/17/2023 01/17/23 | Pending | -- | -- | -- |
| 12/11/2022 12/11/22 | Price Changed | $725,000 | -3.3% | $341 / Sq Ft |
| 11/30/2022 11/30/22 | For Sale | $750,000 | -- | $353 / Sq Ft |
Deed History
| Date | Type | Sale Price | Title Company |
|---|---|---|---|
| Warranty Deed | -- | None Available | |
| Warranty Deed | $110,000 | -- |
Mortgage History
| Date | Status | Loan Amount | Loan Type |
|---|---|---|---|
| Open | $133,500 | New Conventional | |
| Closed | $27,000 | Future Advance Clause Open End Mortgage | |
| Previous Owner | $92,400 | Purchase Money Mortgage |
Similar Home in Broadway, NC
Source: Doorify MLS
MLS Number: 10091132
APN: 139680 0034 03
- 53 Mildred Place
- 65 Vili Dr
- 120 Vili Dr
- 169 Liam Dr
- 178 Vili Dr
- 87 Vili Dr
- 163 Vili Dr
- 216 Vili Dr
- 213 Vili Dr
- 21 Mildred Place
- 0 Hazel Ln Unit 10088159
- Lot 37 Long St
- 511 Mcarthur Rd
- 135 Baneberry Dr
- 136 Baneberry Place
- 672 Lee County Line Rd
- 13321 Nc 27 W Unit 2
- 13301 Nc 27 W Unit 3
- 13341 Nc 27 W
- 105 Seminole Rd
