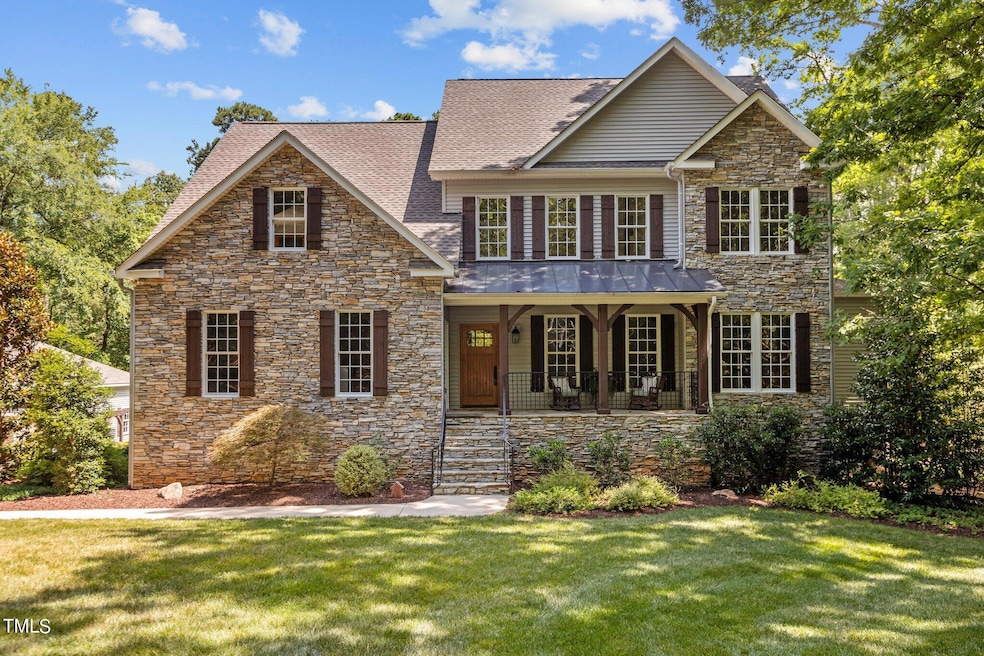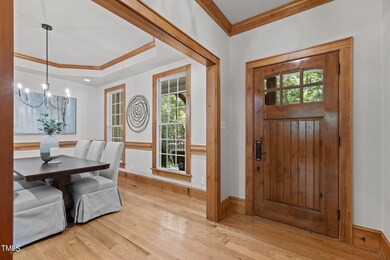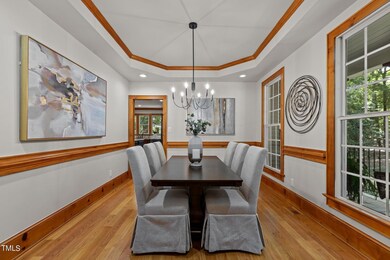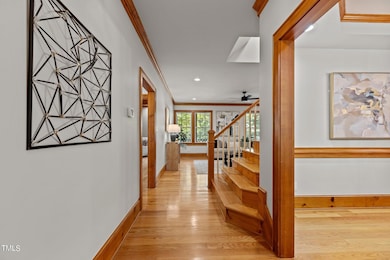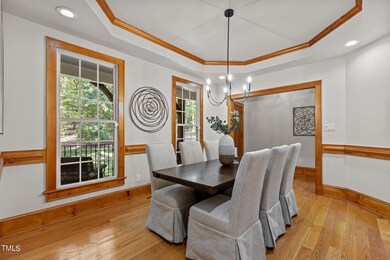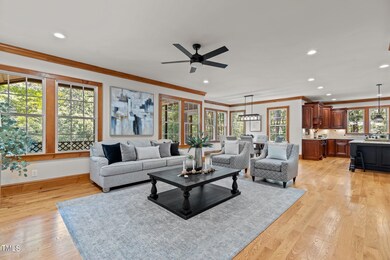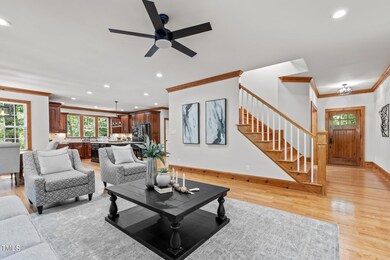
342 Pickett Ln Pittsboro, NC 27312
Highlights
- Above Ground Pool
- Recreation Room
- Vaulted Ceiling
- Craftsman Architecture
- Wooded Lot
- Wood Flooring
About This Home
As of October 2024This charming 4 BR/5.5 BA custom built home located in a quiet neighborhood nestled on 6.21 acres of mature hardwoods has something for everyone. As you enter through the front door from the flagstone front porch, freshly painted walls, hardwood floors, stained wood trim, with eye-catching trim accents everywhere you turn. As you travel from each room, enjoy the easiness of the continuous flow. The gourmet kitchen is large enough for dinner parties and prep work is easy with the 36'' cooktop, double ovens, & an extensive island. The primary bedroom has a door to the screen porch & features a vaulted ceiling with knotty pine and timber beams. The en-suite bathroom is a sanctuary that has a large shower with an oversize soaking tub for relief after a long day. Working from home is a breeze in the home office that has built-ins & a separate exterior entrance. The 2nd floor living area features 3 generous size secondary bedrooms, 2 full bathrooms, a flex room, and a huge bonus room with storage and connecting full bath. The walkup attic has plenty of room for storage or expansion. On the ground floor level there is a 2-car garage with a large storage room. The expansive rec room with fireplace is perfect for a game of billiards or cards, while the adjacent craft room offers a place to unleash creativity. The property also offers a freestanding 2 car garage which has ample space to be a workshop or to store tools and equipment. Outside this amazing home you will find a mature landscaped yard with several outdoor features to be enjoyed. The pool will cool you off after working in the garden and the firepit will warm you on chilly nights. Morning coffee is so much better as you sit on one of the three porches watching the birds and wildlife. There is a private neighborhood walking trail that leads to the Haw River. Conveniently located to Jordan Lake, RTP, RDU Airport, Raleigh, Chapel Hill, Durham and the new Seaforth High School.
Home Details
Home Type
- Single Family
Est. Annual Taxes
- $5,175
Year Built
- Built in 1998
Lot Details
- 6.21 Acre Lot
- Cleared Lot
- Wooded Lot
- Landscaped with Trees
- Garden
- Back and Front Yard
HOA Fees
- $84 Monthly HOA Fees
Parking
- 4 Car Attached Garage
- Parking Pad
- Garage Door Opener
- Private Driveway
- 4 Open Parking Spaces
Home Design
- Craftsman Architecture
- Block Foundation
- Shingle Roof
- Vinyl Siding
- Stone Veneer
Interior Spaces
- 2-Story Property
- Built-In Features
- Bookcases
- Woodwork
- Smooth Ceilings
- Vaulted Ceiling
- Ceiling Fan
- Gas Log Fireplace
- Entrance Foyer
- Family Room
- Breakfast Room
- Dining Room
- Home Office
- Recreation Room
- Bonus Room
- Screened Porch
- Storage
- Utility Room
- Home Security System
Kitchen
- Double Oven
- Cooktop
- Plumbed For Ice Maker
- Dishwasher
- Granite Countertops
Flooring
- Wood
- Carpet
- Ceramic Tile
Bedrooms and Bathrooms
- 4 Bedrooms
- Primary Bedroom on Main
- Private Water Closet
- Whirlpool Bathtub
- Separate Shower in Primary Bathroom
- Bathtub with Shower
- Walk-in Shower
Laundry
- Laundry Room
- Laundry on main level
Finished Basement
- Heated Basement
- Exterior Basement Entry
- Fireplace in Basement
- Block Basement Construction
Outdoor Features
- Above Ground Pool
- Rain Gutters
Schools
- Pittsboro Elementary School
- Horton Middle School
- Seaforth High School
Utilities
- Cooling System Powered By Gas
- Forced Air Heating and Cooling System
- Heating System Uses Gas
- Heating System Uses Propane
- Propane
- Private Water Source
- Well
- Gas Water Heater
- Septic Tank
- Septic System
- High Speed Internet
- Cable TV Available
Community Details
- Windham HOA, Phone Number (919) 218-6478
- Windham Subdivision
Listing and Financial Details
- Assessor Parcel Number 73712
Map
Home Values in the Area
Average Home Value in this Area
Property History
| Date | Event | Price | Change | Sq Ft Price |
|---|---|---|---|---|
| 10/28/2024 10/28/24 | Sold | $1,200,000 | -7.6% | $266 / Sq Ft |
| 08/21/2024 08/21/24 | Pending | -- | -- | -- |
| 08/02/2024 08/02/24 | Price Changed | $1,299,000 | -6.1% | $288 / Sq Ft |
| 05/29/2024 05/29/24 | Price Changed | $1,382,750 | -7.8% | $306 / Sq Ft |
| 05/03/2024 05/03/24 | For Sale | $1,500,000 | -- | $332 / Sq Ft |
Tax History
| Year | Tax Paid | Tax Assessment Tax Assessment Total Assessment is a certain percentage of the fair market value that is determined by local assessors to be the total taxable value of land and additions on the property. | Land | Improvement |
|---|---|---|---|---|
| 2024 | $5,430 | $636,572 | $227,575 | $408,997 |
| 2023 | $5,175 | $636,572 | $227,575 | $408,997 |
| 2022 | $4,984 | $636,572 | $227,575 | $408,997 |
| 2021 | $4,701 | $636,572 | $227,575 | $408,997 |
| 2020 | $4,701 | $675,712 | $241,700 | $434,012 |
| 2019 | $5,127 | $642,949 | $208,937 | $434,012 |
| 2018 | $0 | $642,949 | $208,937 | $434,012 |
| 2017 | $4,836 | $642,949 | $208,937 | $434,012 |
| 2016 | $4,831 | $637,269 | $208,937 | $428,332 |
| 2015 | $4,757 | $637,269 | $208,937 | $428,332 |
| 2014 | -- | $637,269 | $208,937 | $428,332 |
| 2013 | -- | $637,269 | $208,937 | $428,332 |
Mortgage History
| Date | Status | Loan Amount | Loan Type |
|---|---|---|---|
| Open | $889,500 | New Conventional | |
| Previous Owner | $323,000 | Credit Line Revolving | |
| Previous Owner | $262,500 | New Conventional | |
| Previous Owner | $283,200 | Unknown | |
| Previous Owner | $100,000 | Credit Line Revolving |
Deed History
| Date | Type | Sale Price | Title Company |
|---|---|---|---|
| Warranty Deed | $1,200,000 | None Listed On Document | |
| Deed | -- | None Listed On Document | |
| Warranty Deed | -- | None Available | |
| Interfamily Deed Transfer | -- | None Available |
Similar Homes in Pittsboro, NC
Source: Doorify MLS
MLS Number: 10027226
APN: 73712
- 255 Seven Island Rd
- 35 Big Bear Dr
- 639 Hills of the Haw Rd
- 336 Timberline Dr
- 548 Double Rd N
- 70 White Sound Way
- 64 White Sound Way
- 82 Byrd Ln
- 42 White Sound Way
- 303 Firefly Overlook
- 60 White Sound Way
- 127 Green Turtle Ln
- 18 White Sound Way
- 432 Firefly Overlook
- 151 Green Turtle Ln
- 410 Firefly Overlook
- 316 Firefly Overlook
- 372 Firefly Overlook
- 65 Firefly Overlook
- 37 Green Turtle Ln
