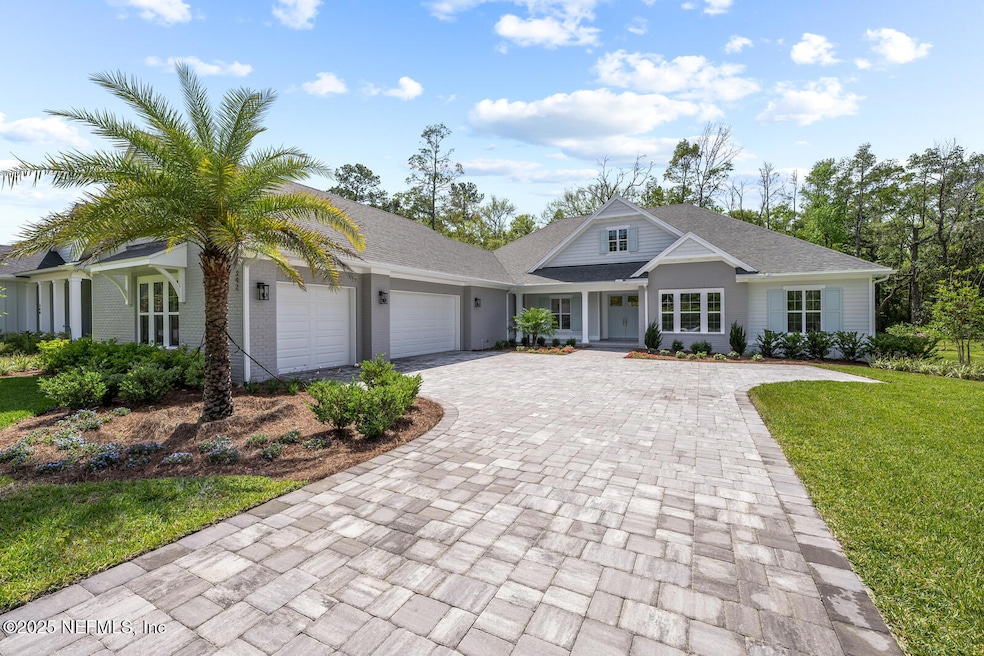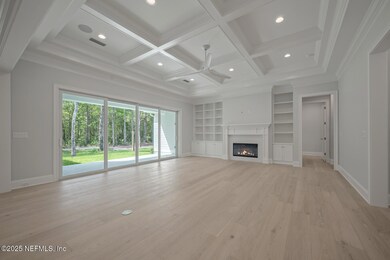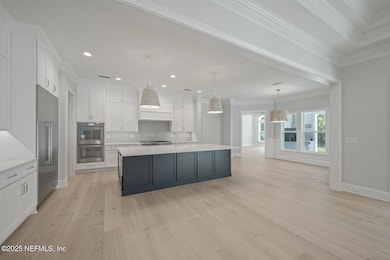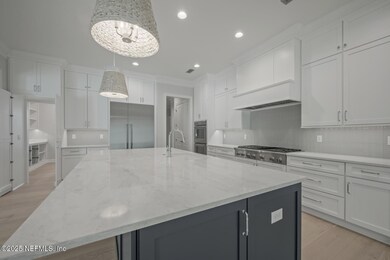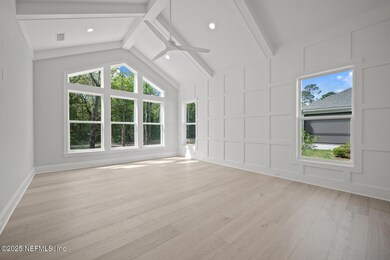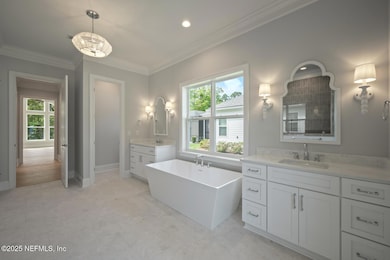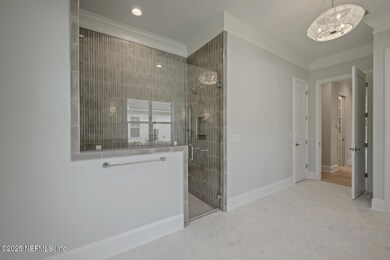342 Sandy Cove St. Johns, FL 32259
RiverTown NeighborhoodEstimated payment $9,701/month
Highlights
- Security Service
- New Construction
- 0.55 Acre Lot
- Freedom Crossing Academy Rated A
- Views of Preserve
- Open Floorplan
About This Home
MOVE-IN READY NEW CONSTRUCTION - Custom Coastal Cottage with a craftsman touch on a preserve lot in Prestigious Gated Community along the St. Johns River. Boat Slip on Community Dock available for purchase with this home. Designed with the entertainer in mind and flooded with natural light, the open-concept layout and french doors create an effortless flow between the interior and exterior spaces. The great room has a custom coffered ceiling, gas fireplace, and feature wall housing custom built-in shelving. The thoughtfully-equipped kitchen, perfect for the inspired home chef, features a vast island with barstool seating, hidden walk-in pantry, Thermador stainless steel appliance suite including 48'' 6-burner rangetop with griddle, double wall ovens, column refrigerator and freezer surrounded by dramatic, solid maple custom cabinetry and Pompeii Quartz Gan Eden countertops. The open casual dining room adjacent to the kitchen offers ample dining space, while the Bonus Room with preserve view and cathedral beamed ceiling is a perfect option for a home office or theater room. The expansive owner's suite with lounge features His & Hers custom walk-in closets and an ensuite bathroom with dual sinks, a serene freestanding soaking tub, a generous walk-in shower, and captivating lighting. The spacious guest bedrooms offer generous closet space and the interior laundry room features solid maple storage cabinets and a utility sink. Hardwood floors throughout the main living areas. Huge covered lanai with Summer Kitchen featuring built-in 30'' DCS stainless grill and Alfresco Hood to keep your outdoor gatherings smoke free. Private backyard paradise is just waiting for your pool design.
Home Details
Home Type
- Single Family
Est. Annual Taxes
- $1,442
Year Built
- Built in 2025 | New Construction
Lot Details
- 0.55 Acre Lot
HOA Fees
- $116 Monthly HOA Fees
Parking
- 3 Car Garage
- Garage Door Opener
Home Design
- Traditional Architecture
- Shingle Roof
- Siding
Interior Spaces
- 3,462 Sq Ft Home
- 1-Story Property
- Open Floorplan
- Built-In Features
- Ceiling Fan
- Gas Fireplace
- Wood Flooring
- Views of Preserve
Kitchen
- Double Oven
- Gas Cooktop
- Microwave
- Freezer
- Kitchen Island
- Disposal
Bedrooms and Bathrooms
- Walk-In Closet
- In-Law or Guest Suite
- 4 Full Bathrooms
- Bathtub With Separate Shower Stall
Laundry
- Laundry in unit
- Sink Near Laundry
- Washer and Gas Dryer Hookup
Home Security
- Security System Owned
- Security Gate
- Smart Thermostat
- Fire and Smoke Detector
Outdoor Features
- Outdoor Kitchen
- Front Porch
Utilities
- Central Air
- Heat Pump System
- 200+ Amp Service
- Tankless Water Heater
Listing and Financial Details
- Assessor Parcel Number 0007110490
Community Details
Overview
- Association fees include security
- Riverside At Rivertown Subdivision
Security
- Security Service
Map
Home Values in the Area
Average Home Value in this Area
Tax History
| Year | Tax Paid | Tax Assessment Tax Assessment Total Assessment is a certain percentage of the fair market value that is determined by local assessors to be the total taxable value of land and additions on the property. | Land | Improvement |
|---|---|---|---|---|
| 2024 | $1,511 | $115,000 | $115,000 | -- |
| 2023 | $1,511 | $119,000 | $119,000 | $0 |
| 2022 | $1,863 | $145,600 | $145,600 | $0 |
| 2021 | $1,579 | $120,000 | $0 | $0 |
| 2020 | $1,544 | $116,000 | $0 | $0 |
| 2019 | $1,619 | $116,000 | $0 | $0 |
Property History
| Date | Event | Price | Change | Sq Ft Price |
|---|---|---|---|---|
| 03/27/2025 03/27/25 | For Sale | $1,699,000 | -- | $491 / Sq Ft |
Deed History
| Date | Type | Sale Price | Title Company |
|---|---|---|---|
| Special Warranty Deed | $133,000 | Attorney |
Source: realMLS (Northeast Florida Multiple Listing Service)
MLS Number: 2078098
APN: 000711-0490
- 79 Kinley Hill Ct
- 66 Kinley Hill Ct
- 335 Palomar Dr
- 199 Ridgehill Way
- 320 Palomar Dr
- 340 Palomar Dr
- 315 Palomar Dr
- 305 Palomar Dr
- 287 Palomar Dr
- 345 Palomar Dr
- 350 Palomar Dr
- 325 Palomar Dr
- 194 Ridgehill Way
- 193 Ridgehill Way
- 183 Ridgehill Way
- 292 Palomar Dr
- 53 White Grass Ct
- 308 Palomar Dr
- 265 Palomar Dr
- 63 White Grass Ct
