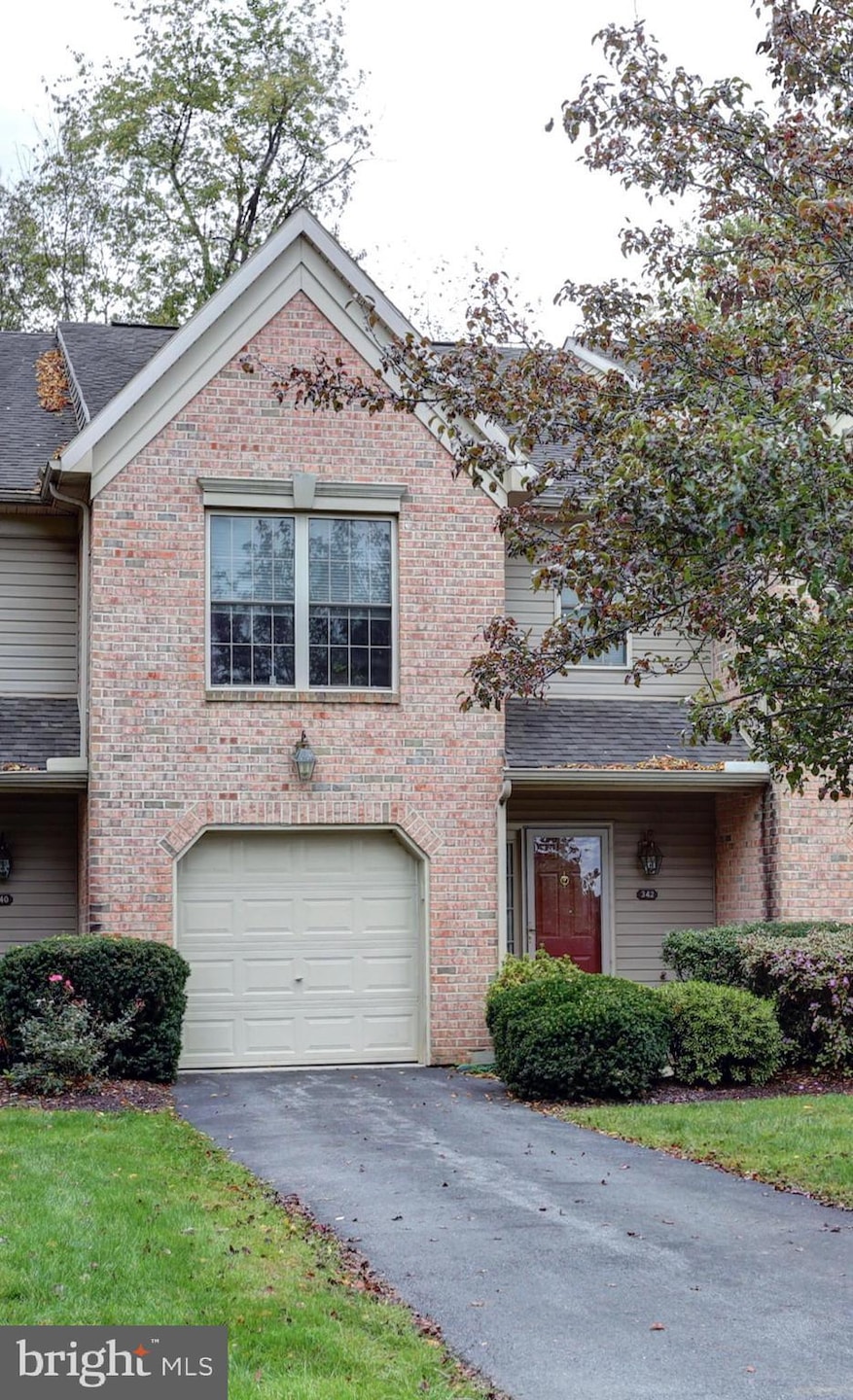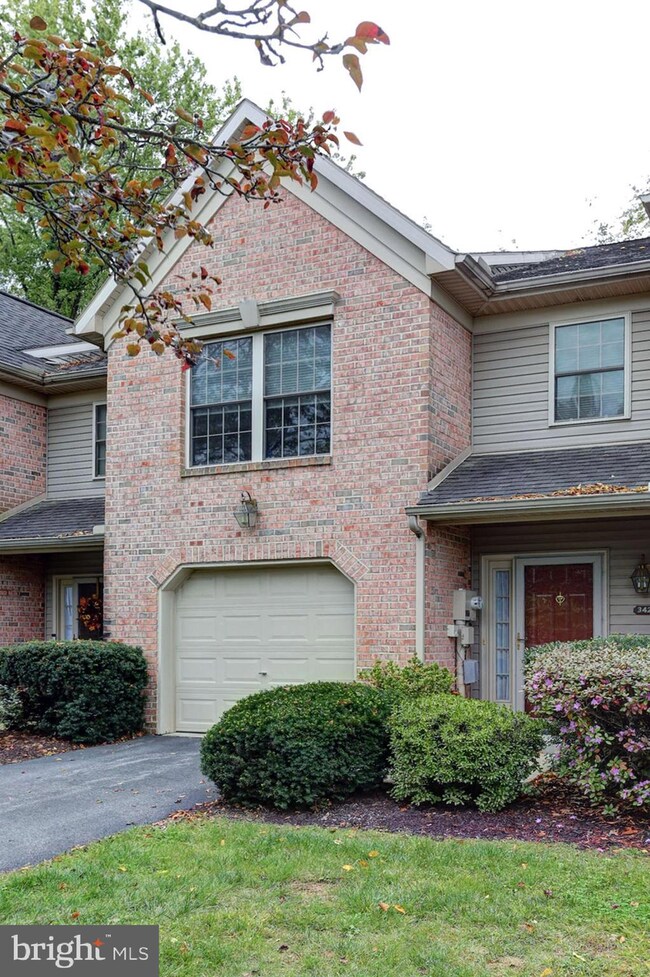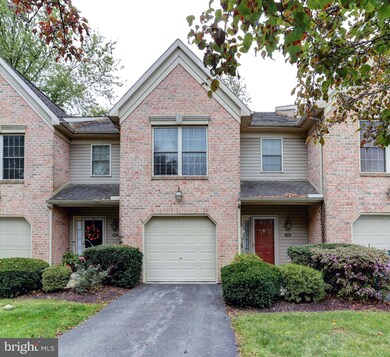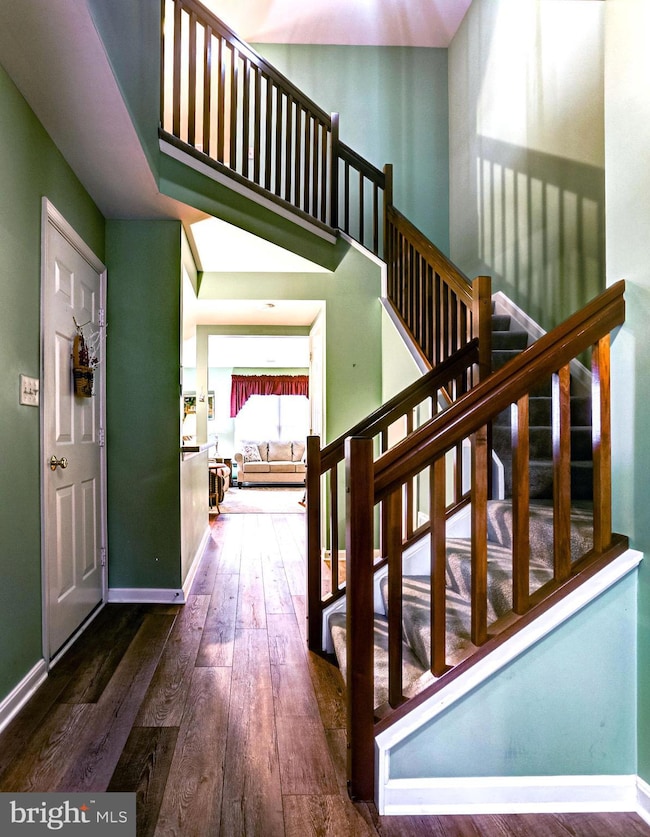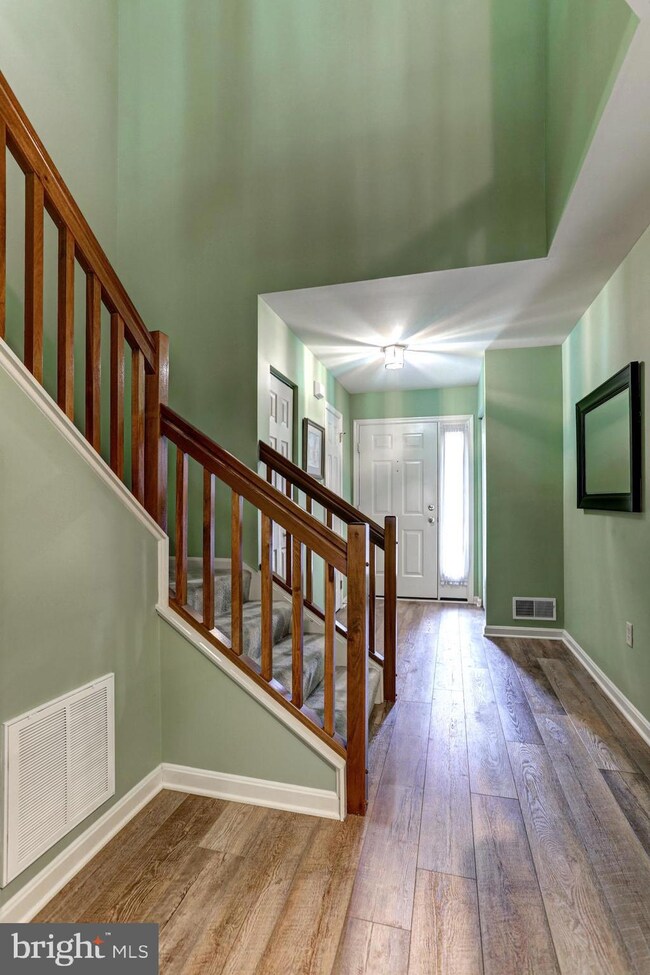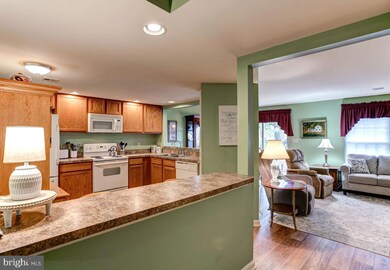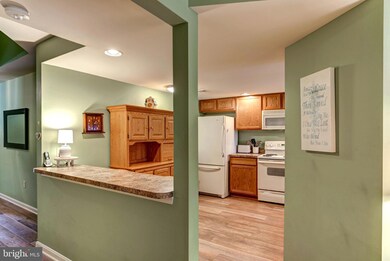
342 Stonehedge Ln Mechanicsburg, PA 17055
Upper Allen Township NeighborhoodHighlights
- Open Floorplan
- Traditional Architecture
- Breakfast Area or Nook
- Mechanicsburg Area Senior High School Rated A-
- Attic
- 1 Car Attached Garage
About This Home
As of November 2023Don't miss your opportunity to see this meticulously maintained, pristine 3 bedroom, 2 1/2 bathroom, 1 car garage townhouse condominium in the Stonehedge II neighborhood. Featured in this home: tastefully painted throughout, vinyl plank flooring on 1st floor, kitchen breakfast bar with 2 stools; Replaced HVAC system, hot water heater, high toilets and gutter guards. The condominium is managed by PMI with a monthly condominium fee of $145.00. There is a capital improvement fee of $196.00 paid by the buyer at settlement. RESERVED: Living room area rug, Master bathroom and Hall bathroom shower curtains. REMAINS: All window treatments, 2 bar stools, Powder room shelf, Garage shelving, Electric S/C stove, Kitchen refrigerator, Microwave, Dishwasher, Disposal, Washer, Dryer, 1 Ceiling fan.
Townhouse Details
Home Type
- Townhome
Est. Annual Taxes
- $3,243
Year Built
- Built in 2005
HOA Fees
- $145 Monthly HOA Fees
Parking
- 1 Car Attached Garage
- Parking Storage or Cabinetry
- Front Facing Garage
- Driveway
Home Design
- Traditional Architecture
- Brick Exterior Construction
- Slab Foundation
- Composition Roof
- Vinyl Siding
- Stick Built Home
Interior Spaces
- 1,495 Sq Ft Home
- Property has 2 Levels
- Open Floorplan
- Ceiling Fan
- Window Treatments
- Sliding Doors
- Living Room
- Dining Room
- Attic
Kitchen
- Breakfast Area or Nook
- Eat-In Kitchen
- Self-Cleaning Oven
- Built-In Range
- Built-In Microwave
- Dishwasher
- Disposal
Flooring
- Carpet
- Vinyl
Bedrooms and Bathrooms
- 3 Bedrooms
- En-Suite Primary Bedroom
- En-Suite Bathroom
- Walk-In Closet
- Bathtub with Shower
- Walk-in Shower
Laundry
- Laundry on upper level
- Electric Dryer
- Washer
Home Security
Outdoor Features
- Patio
Schools
- Mechanicsburg Area High School
Utilities
- Central Air
- Heat Pump System
- Water Treatment System
- Electric Water Heater
Listing and Financial Details
- Tax Lot 11
- Assessor Parcel Number 42-10-0646-084-U32342
Community Details
Overview
- $196 Capital Contribution Fee
- Association fees include common area maintenance, lawn maintenance, snow removal
- Stonehedge Ii Condos
- Stonehedge Ii Subdivision
Pet Policy
- Pets allowed on a case-by-case basis
Security
- Storm Doors
Map
Home Values in the Area
Average Home Value in this Area
Property History
| Date | Event | Price | Change | Sq Ft Price |
|---|---|---|---|---|
| 11/21/2023 11/21/23 | Sold | $230,000 | +7.0% | $154 / Sq Ft |
| 10/21/2023 10/21/23 | Pending | -- | -- | -- |
| 10/21/2023 10/21/23 | For Sale | $215,000 | -- | $144 / Sq Ft |
Tax History
| Year | Tax Paid | Tax Assessment Tax Assessment Total Assessment is a certain percentage of the fair market value that is determined by local assessors to be the total taxable value of land and additions on the property. | Land | Improvement |
|---|---|---|---|---|
| 2025 | $3,519 | $160,400 | $0 | $160,400 |
| 2024 | $3,391 | $160,400 | $0 | $160,400 |
| 2023 | $3,243 | $160,400 | $0 | $160,400 |
| 2022 | $3,156 | $160,400 | $0 | $160,400 |
| 2021 | $3,058 | $160,400 | $0 | $160,400 |
| 2020 | $2,982 | $160,400 | $0 | $160,400 |
| 2019 | $2,908 | $160,400 | $0 | $160,400 |
| 2018 | $2,858 | $160,400 | $0 | $160,400 |
| 2017 | $2,801 | $160,400 | $0 | $160,400 |
| 2016 | -- | $160,400 | $0 | $160,400 |
| 2015 | -- | $160,400 | $0 | $160,400 |
| 2014 | -- | $160,400 | $0 | $160,400 |
Mortgage History
| Date | Status | Loan Amount | Loan Type |
|---|---|---|---|
| Previous Owner | $104,500 | New Conventional | |
| Previous Owner | $18,900 | Credit Line Revolving | |
| Previous Owner | $111,100 | New Conventional |
Deed History
| Date | Type | Sale Price | Title Company |
|---|---|---|---|
| Deed | $230,000 | None Listed On Document | |
| Warranty Deed | $139,675 | -- |
Similar Homes in Mechanicsburg, PA
Source: Bright MLS
MLS Number: PACB2025252
APN: 42-10-0646-084-U32342
- 352 Stonehedge Ln
- 472 Stonehedge Ln
- 212 Melbourne Ln
- 307 Melbourne Ln
- 216 Stickley Dr
- 311 Melbourne Ln
- 00 Estate Dr
- 01 Estate Dr
- 501 Estate Dr
- 500 Estate Dr
- 108 Melbourne Ln
- 515 Estate Dr
- 104 Melbourne Ln
- 610 Estate Dr
- 404 Morris Dr
- 309 Estate Dr
- 368 Melbourne Ln
- 118 Madison Dr
- 116 Madison Dr
- 121 Madison Dr
