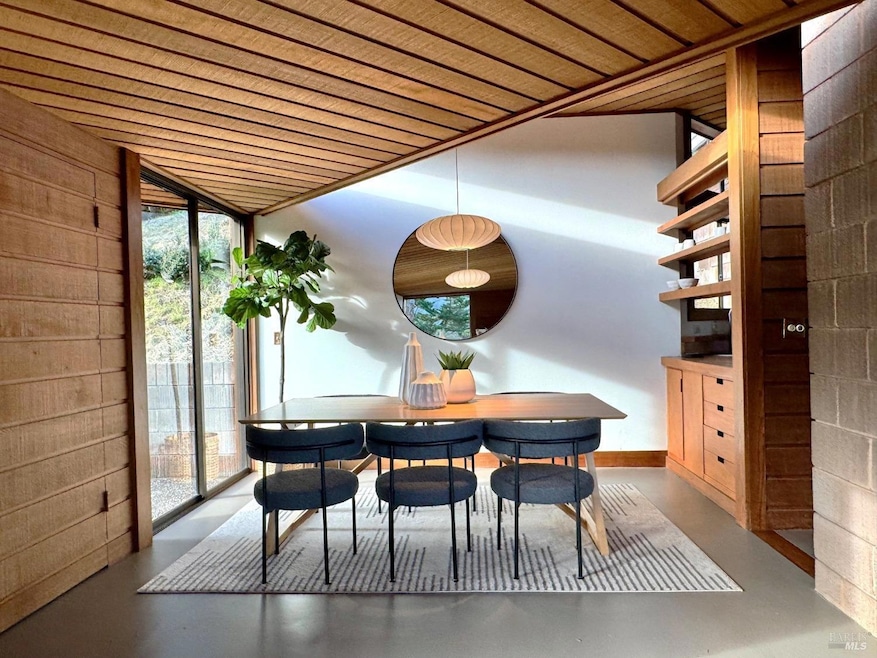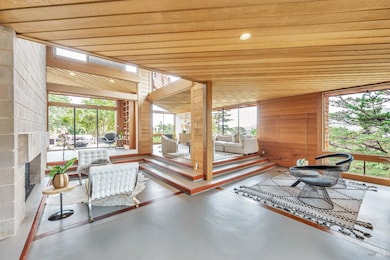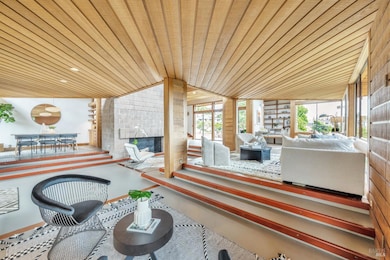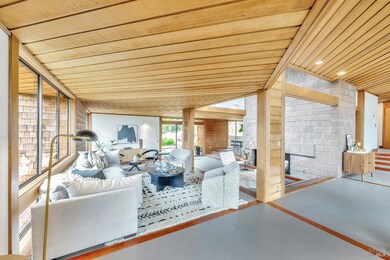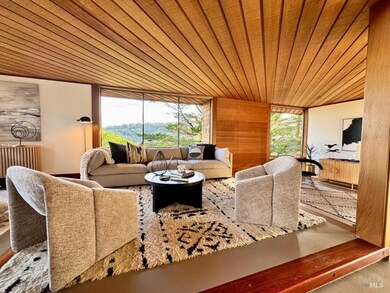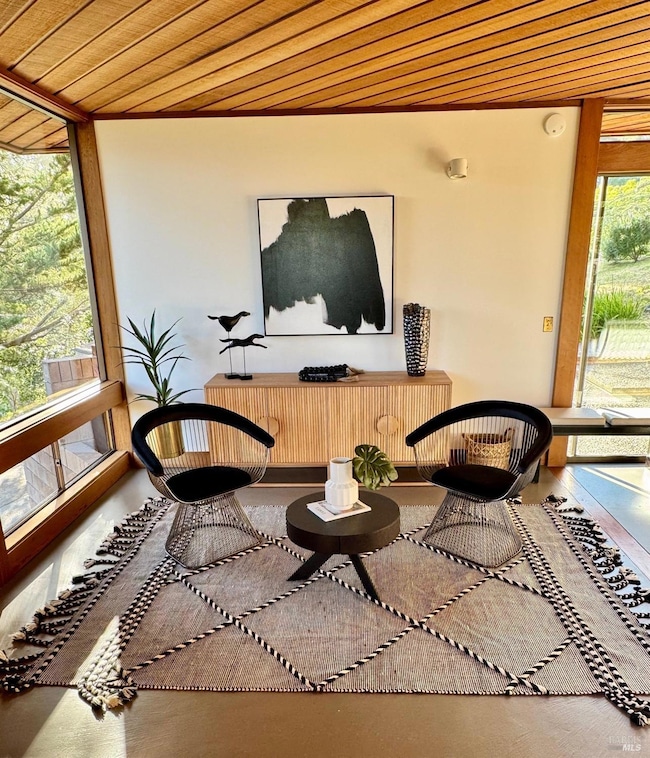
342 Tamalpais Ave Mill Valley, CA 94941
Blithedale Canyon NeighborhoodEstimated payment $16,682/month
Highlights
- Rooftop Deck
- View of Trees or Woods
- Radiant Floor
- Mill Valley Middle School Rated A
- Fireplace in Primary Bedroom
- Cathedral Ceiling
About This Home
Before there was Dwell Magazine, there was 342 Tamalpais. Sited on Middle Ridge, this architectural masterpiece blends Mill Valley history, nature and art into a home unlike any other. Designed by a local architect for his own family, this redwood, cedar and glass showcase home remains as iconic today as it was when it was built. Beautiful play of light and shadow, the warmth of the wood, the amazing natural vistas from every room and radiant-heated concrete floors make it a sensory wonderland. Open-plan living, a flexible floorplan and seamless indoor-outdoor flow keep it comfortable and easy. The home's mid-century design feels so unique and sustainable that it must have been avant-garde at the time and would be nearly impossible to build today. Inside, moveable redwood panels can open the living area for large crowds or close off space for more intimate gatherings. The home is seamlessly integrated into its natural surroundings facing Mt. Tam. Every detail of this home is a tribute to the architect's vision and reverence for the Mill Valley landscape. Sunny, expansive yard, near trails. Covered parking. Don't miss the chance to see this singular home!
Open House Schedule
-
Saturday, April 26, 20252:00 to 4:00 pm4/26/2025 2:00:00 PM +00:004/26/2025 4:00:00 PM +00:00Iconic Midcentury on Middle Ridge in Mill Valley. Striking architecture. 3 bedroom/2.5 bath + office, fireplaces, dining room, covered parking, views, expansive yard, deck, patios, near trails/hiking.Add to Calendar
-
Sunday, April 27, 20251:00 to 4:00 pm4/27/2025 1:00:00 PM +00:004/27/2025 4:00:00 PM +00:00Iconic Midcentury on Middle Ridge in Mill Valley. Striking architecture. 3 bedroom/2.5 bath + office, fireplaces, dining room, covered parking, views, expansive yard, deck, patios, near trails/hikingAdd to Calendar
Home Details
Home Type
- Single Family
Est. Annual Taxes
- $6,661
Year Built
- Built in 1969
Lot Details
- 0.47 Acre Lot
- Low Maintenance Yard
Property Views
- Woods
- Ridge
- Mount Tamalpais
- Hills
- Valley
- Park or Greenbelt
Home Design
- Side-by-Side
- Tar and Gravel Roof
- Shingle Siding
Interior Spaces
- 2,619 Sq Ft Home
- Beamed Ceilings
- Cathedral Ceiling
- Wood Burning Fireplace
- Great Room
- Family Room
- Living Room with Fireplace
- 2 Fireplaces
- Dining Room
Kitchen
- Built-In Gas Range
- Range Hood
- Dishwasher
- Wood Countertops
- Disposal
Flooring
- Radiant Floor
- Concrete
Bedrooms and Bathrooms
- 3 Bedrooms
- Fireplace in Primary Bedroom
- Bathtub with Shower
- Window or Skylight in Bathroom
Laundry
- Dryer
- Washer
Home Security
- Carbon Monoxide Detectors
- Fire and Smoke Detector
Parking
- 2 Open Parking Spaces
- 4 Parking Spaces
- 2 Carport Spaces
Outdoor Features
- Rooftop Deck
- Patio
Utilities
- No Cooling
Listing and Financial Details
- Assessor Parcel Number 027-111-18
Map
Home Values in the Area
Average Home Value in this Area
Tax History
| Year | Tax Paid | Tax Assessment Tax Assessment Total Assessment is a certain percentage of the fair market value that is determined by local assessors to be the total taxable value of land and additions on the property. | Land | Improvement |
|---|---|---|---|---|
| 2024 | $6,661 | $240,359 | $87,130 | $153,229 |
| 2023 | $6,898 | $235,647 | $85,422 | $150,225 |
| 2022 | $6,261 | $231,027 | $83,747 | $147,280 |
| 2021 | $6,699 | $226,498 | $82,105 | $144,393 |
| 2020 | $5,950 | $224,151 | $81,252 | $142,899 |
| 2019 | $6,379 | $219,757 | $79,659 | $140,098 |
| 2018 | $5,443 | $215,449 | $78,097 | $137,352 |
| 2017 | $5,120 | $211,225 | $76,566 | $134,659 |
| 2016 | $4,769 | $207,084 | $75,065 | $132,019 |
| 2015 | $4,591 | $203,974 | $73,938 | $130,036 |
| 2014 | $4,505 | $199,978 | $72,489 | $127,489 |
Property History
| Date | Event | Price | Change | Sq Ft Price |
|---|---|---|---|---|
| 04/15/2025 04/15/25 | For Sale | $2,895,000 | -- | $1,105 / Sq Ft |
Similar Homes in the area
Source: Bay Area Real Estate Information Services (BAREIS)
MLS Number: 325032897
APN: 027-111-18
- 45 Beverly Terrace
- 95 Magee Ave
- 224 Magee Ave
- 4 Wainwright Place
- 401 Eldridge Ave
- 457 Ralston Ave
- 129 Cascade Dr
- 123 Cornelia Ave
- 29 Lower Alcatraz Place
- 2 Summit Ave
- 144 Woodbine Dr
- 35 Bernard St
- 4 Lovell Ave
- 630 W Blithedale Ave
- 55 Mono Way
- 0 Monte Cimas Ave
- 38 Madera Way
- 75 Buena Vista Ave
- 7 Via Vandyke
- 15 Glen Dr
