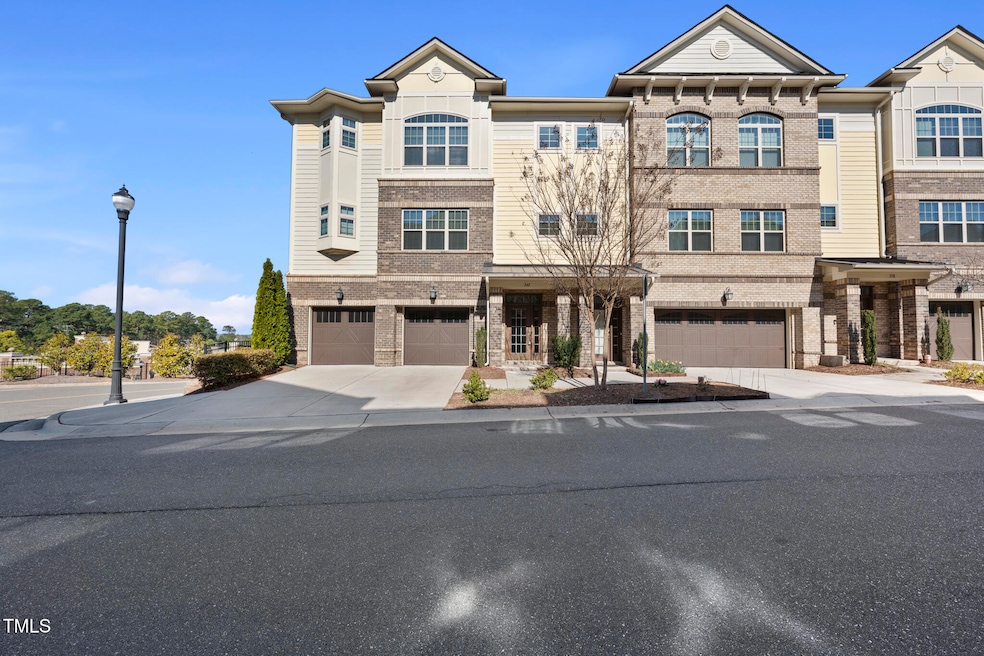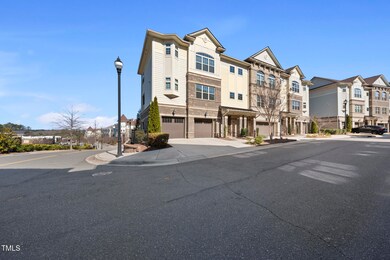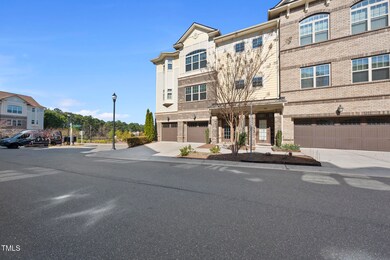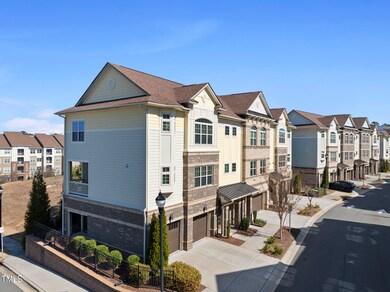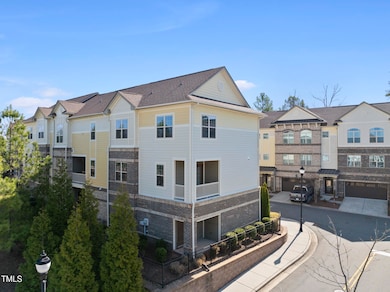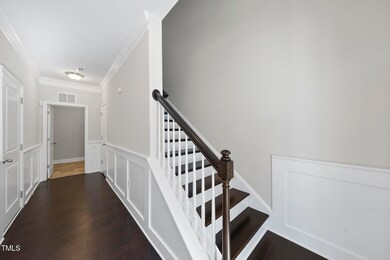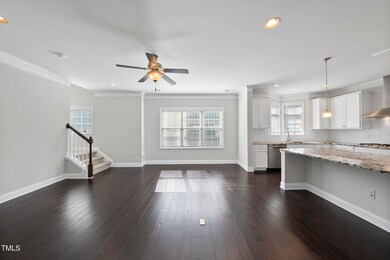
342 View Dr Morrisville, NC 27560
Weston NeighborhoodEstimated payment $3,331/month
Highlights
- Open Floorplan
- Partially Wooded Lot
- Wood Flooring
- Northwoods Elementary School Rated A
- Traditional Architecture
- End Unit
About This Home
Welcome home to this beautifully maintained end-unit luxury townhome, built in 2017, offering modern elegance and thoughtful design. Move in ready condition featuring 3 spacious bedrooms, and 2.5 bathrooms, this home is designed for both comfort and style. Step inside to an inviting open-concept living, dining, and kitchen area, perfect for entertaining. The gourmet kitchen boasts stainless steel appliances, a new refrigerator, and plenty of counter space for all your culinary needs. The owner's suite features a walk-in closet and an en-suite bath, providing a private retreat. This home has been meticulously maintained, has brand-new carpet, a new washer, and is in excellent condition throughout. Enjoy outdoor living with both a private balcony and a patio, ideal for relaxation. The two-car garage offers not only parking, but also a storage area and a utility closet, providing extra space for organization and convenience.
Townhouse Details
Home Type
- Townhome
Est. Annual Taxes
- $3,869
Year Built
- Built in 2017
Lot Details
- 2,614 Sq Ft Lot
- End Unit
- No Units Located Below
- No Unit Above or Below
- 1 Common Wall
- Private Entrance
- Landscaped
- Cleared Lot
- Partially Wooded Lot
HOA Fees
- $135 Monthly HOA Fees
Parking
- 2 Car Attached Garage
- Inside Entrance
- Common or Shared Parking
- Lighted Parking
- Front Facing Garage
- Garage Door Opener
- Private Driveway
- Additional Parking
- On-Street Parking
- 2 Open Parking Spaces
- Unassigned Parking
Home Design
- Traditional Architecture
- Brick Exterior Construction
- Slab Foundation
- Shingle Roof
- Metal Roof
Interior Spaces
- 2,178 Sq Ft Home
- 3-Story Property
- Open Floorplan
- Wired For Data
- Crown Molding
- Smooth Ceilings
- High Ceiling
- Ceiling Fan
- Blinds
- Bay Window
- Entrance Foyer
- Living Room
- Dining Room
- Storage
- Utility Room
Kitchen
- Built-In Oven
- Gas Cooktop
- Range Hood
- Microwave
- Dishwasher
- Stainless Steel Appliances
- Kitchen Island
- Granite Countertops
- Disposal
Flooring
- Wood
- Carpet
Bedrooms and Bathrooms
- 3 Bedrooms
- Walk-In Closet
- Double Vanity
- Private Water Closet
- Bathtub with Shower
- Walk-in Shower
Laundry
- Laundry Room
- Laundry on main level
- Dryer
- Washer
Attic
- Pull Down Stairs to Attic
- Unfinished Attic
Home Security
Outdoor Features
- Balcony
- Patio
- Terrace
Schools
- Northwoods Elementary School
- West Cary Middle School
- Cary High School
Utilities
- Forced Air Zoned Heating and Cooling System
- Heat Pump System
- Vented Exhaust Fan
- Natural Gas Connected
- Electric Water Heater
- High Speed Internet
- Cable TV Available
Listing and Financial Details
- Assessor Parcel Number 342
Community Details
Overview
- Association fees include ground maintenance, road maintenance
- Weston Corners Townhome Assoc, Inc., Real Manage Association, Phone Number (866) 473-2573
- Built by D.R. Horton
- Weston Corners Subdivision, Bentley Floorplan
- Maintained Community
Security
- Resident Manager or Management On Site
- Carbon Monoxide Detectors
- Fire and Smoke Detector
Map
Home Values in the Area
Average Home Value in this Area
Tax History
| Year | Tax Paid | Tax Assessment Tax Assessment Total Assessment is a certain percentage of the fair market value that is determined by local assessors to be the total taxable value of land and additions on the property. | Land | Improvement |
|---|---|---|---|---|
| 2024 | $3,869 | $459,060 | $100,000 | $359,060 |
| 2023 | $3,284 | $325,792 | $63,000 | $262,792 |
| 2022 | $3,162 | $325,792 | $63,000 | $262,792 |
| 2021 | $3,099 | $325,792 | $63,000 | $262,792 |
| 2020 | $3,115 | $325,792 | $63,000 | $262,792 |
| 2019 | $3,482 | $323,331 | $80,000 | $243,331 |
| 2018 | $3,268 | $323,331 | $80,000 | $243,331 |
| 2017 | $1,195 | $123,800 | $80,000 | $43,800 |
Property History
| Date | Event | Price | Change | Sq Ft Price |
|---|---|---|---|---|
| 03/22/2025 03/22/25 | Pending | -- | -- | -- |
| 03/17/2025 03/17/25 | For Sale | $515,000 | -- | $236 / Sq Ft |
Deed History
| Date | Type | Sale Price | Title Company |
|---|---|---|---|
| Special Warranty Deed | -- | None Available | |
| Special Warranty Deed | $331,500 | None Available |
Mortgage History
| Date | Status | Loan Amount | Loan Type |
|---|---|---|---|
| Previous Owner | $264,953 | New Conventional |
Similar Homes in the area
Source: Doorify MLS
MLS Number: 10082768
APN: 0755.18-31-6304-000
- 342 View Dr
- 184 Wildfell Trail
- 207 Wildfell Trail
- 468 Talons Rest Way
- 622 Chronicle Dr
- 1023 Kelton Cottage Way Unit 1023
- 1231 Kelton Cottage Way Unit 1231
- 512 Flip Trail
- 3009 Weston Green Loop
- 3003 Weston Green Loop
- 2049 Weston Green Loop
- 407 Misty Grove Cir
- 109 Belle Plain Dr
- 112 Trellingwood Dr
- 104 Low Country Ct
- 314 Montelena Place
- 1522 Kudrow Ln Unit 1522B
- 100 Pebble Ridge Farms Ct
- 685 Bandon Alley
- 2212 Kudrow Ln Unit 2212
