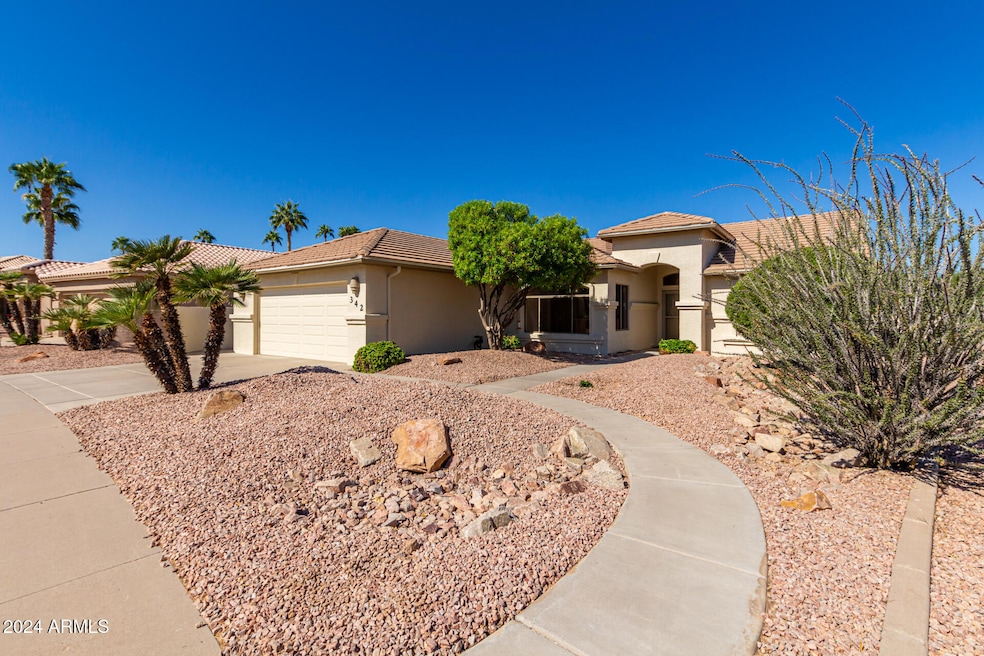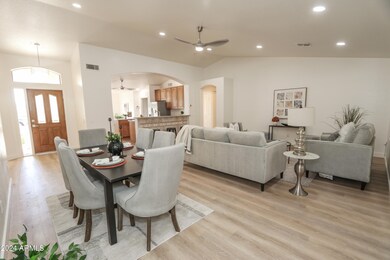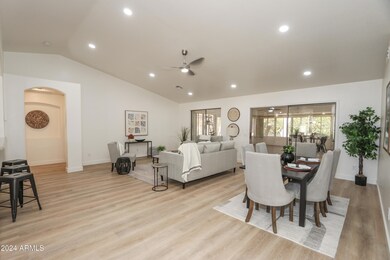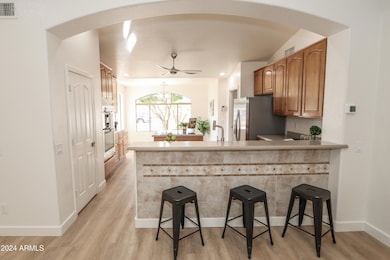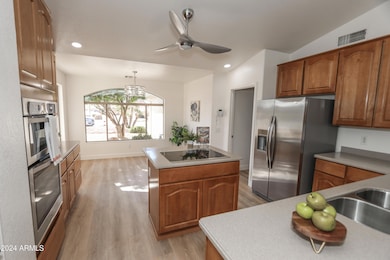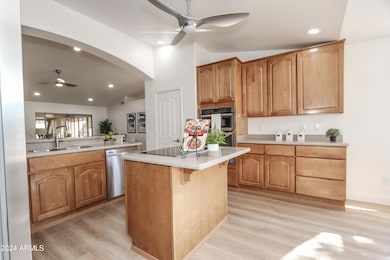
342 W Beechnut Place Chandler, AZ 85248
Highlights
- Concierge
- Golf Course Community
- Gated with Attendant
- Jacobson Elementary School Rated A
- Fitness Center
- RV Parking in Community
About This Home
As of February 2025REMODELED PALMERA model w/ SPLIT BEDROOMS & Den + Climate Controlled Enclosed Patio on PRIVATE Corner Lot in the GATED, ADULT community of Ironwood. ALL NEW: Luxury Plank Flooring, Baseboards, Lighting/Fans, Fixtures & Interior/Exterior Paint. 2017 AC, VAULTED CEILINGS & Water Softener. GREAT ROOM is open to the EAT-IN KITCHEN w/ Pantry, Island, Stainless Appliances, INDUCTION COOKTOP & 42''Maple Cabinets. Spacious Primary Bedroom w/Bay Window has a LARGE BATHROOM w/ Quartz, Double Vanity, tiled WALK-IN Shower + HUGE WALK-IN CLOSET. Tons of STORAGE in the Laundry Room & EXTENDED 2 CAR Epoxied Garage. Low maintenance NORTH-FACING backyard w/ fruit trees. Come enjoy Sun Lakes w/ its amenities of golf, tennis, pickleball, pools, fitness center, clubs, social activities & restaurant.
Home Details
Home Type
- Single Family
Est. Annual Taxes
- $2,465
Year Built
- Built in 1999
Lot Details
- 10,533 Sq Ft Lot
- Block Wall Fence
- Corner Lot
- Sprinklers on Timer
HOA Fees
- $224 Monthly HOA Fees
Parking
- 2 Car Direct Access Garage
- Garage Door Opener
Home Design
- Tile Roof
- Block Exterior
- Stucco
Interior Spaces
- 1,904 Sq Ft Home
- 1-Story Property
- Vaulted Ceiling
- Ceiling Fan
- Double Pane Windows
- Solar Screens
Kitchen
- Kitchen Updated in 2024
- Eat-In Kitchen
- Breakfast Bar
- Built-In Microwave
- Kitchen Island
Flooring
- Floors Updated in 2024
- Carpet
- Vinyl
Bedrooms and Bathrooms
- 2 Bedrooms
- Bathroom Updated in 2023
- 2 Bathrooms
- Dual Vanity Sinks in Primary Bathroom
Accessible Home Design
- No Interior Steps
Outdoor Features
- Patio
- Outdoor Storage
Schools
- Adult Elementary And Middle School
- Adult High School
Utilities
- Refrigerated Cooling System
- Cooling System Mounted To A Wall/Window
- Heating System Uses Natural Gas
- Plumbing System Updated in 2024
- Wiring Updated in 2024
- Water Softener
- High Speed Internet
- Cable TV Available
Listing and Financial Details
- Tax Lot 5
- Assessor Parcel Number 303-74-304
Community Details
Overview
- Association fees include ground maintenance
- Blue Star Association, Phone Number (480) 895-7275
- Built by Robson
- Ironwood Country Club Phase Three Subdivision, Palmera Floorplan
- RV Parking in Community
- Community Lake
Amenities
- Concierge
- Clubhouse
- Theater or Screening Room
- Recreation Room
- Laundry Facilities
Recreation
- Golf Course Community
- Tennis Courts
- Pickleball Courts
- Fitness Center
- Heated Community Pool
- Community Spa
- Bike Trail
Security
- Gated with Attendant
Map
Home Values in the Area
Average Home Value in this Area
Property History
| Date | Event | Price | Change | Sq Ft Price |
|---|---|---|---|---|
| 02/20/2025 02/20/25 | Sold | $510,000 | -1.7% | $268 / Sq Ft |
| 01/04/2025 01/04/25 | Price Changed | $519,000 | -1.9% | $273 / Sq Ft |
| 11/21/2024 11/21/24 | Price Changed | $529,000 | -5.4% | $278 / Sq Ft |
| 11/08/2024 11/08/24 | Price Changed | $559,000 | -3.5% | $294 / Sq Ft |
| 10/17/2024 10/17/24 | For Sale | $579,000 | -- | $304 / Sq Ft |
Tax History
| Year | Tax Paid | Tax Assessment Tax Assessment Total Assessment is a certain percentage of the fair market value that is determined by local assessors to be the total taxable value of land and additions on the property. | Land | Improvement |
|---|---|---|---|---|
| 2025 | $2,517 | $32,757 | -- | -- |
| 2024 | $2,465 | $31,197 | -- | -- |
| 2023 | $2,465 | $41,170 | $8,230 | $32,940 |
| 2022 | $2,378 | $30,200 | $6,040 | $24,160 |
| 2021 | $2,493 | $28,780 | $5,750 | $23,030 |
| 2020 | $2,481 | $27,180 | $5,430 | $21,750 |
| 2019 | $2,386 | $25,210 | $5,040 | $20,170 |
| 2018 | $2,311 | $25,120 | $5,020 | $20,100 |
| 2017 | $2,154 | $22,950 | $4,590 | $18,360 |
| 2016 | $2,075 | $23,380 | $4,670 | $18,710 |
| 2015 | $2,010 | $20,110 | $4,020 | $16,090 |
Mortgage History
| Date | Status | Loan Amount | Loan Type |
|---|---|---|---|
| Open | $459,000 | New Conventional | |
| Previous Owner | $220,000 | New Conventional | |
| Previous Owner | $220,000 | Adjustable Rate Mortgage/ARM | |
| Previous Owner | $220,000 | New Conventional | |
| Previous Owner | $171,071 | New Conventional | |
| Previous Owner | $190,700 | Unknown | |
| Previous Owner | $70,000 | Credit Line Revolving | |
| Previous Owner | $130,000 | New Conventional |
Deed History
| Date | Type | Sale Price | Title Company |
|---|---|---|---|
| Warranty Deed | $510,000 | Premier Title Agency | |
| Interfamily Deed Transfer | -- | None Available | |
| Interfamily Deed Transfer | -- | Pioneer Title Agency Inc | |
| Interfamily Deed Transfer | -- | Accommodation | |
| Interfamily Deed Transfer | -- | First American | |
| Interfamily Deed Transfer | -- | None Available | |
| Interfamily Deed Transfer | -- | None Available | |
| Interfamily Deed Transfer | -- | None Available | |
| Warranty Deed | $189,557 | Old Republic Title Company |
About the Listing Agent

As a second-generation Realtor, sales & the drive to help people came naturally. Clients always come first. Her goal is to listen to her clients & make their goals a reality. It is a dream come true to get to work side-by-side with her clients and phenomenal team every day!
Charlotte's Other Listings
Source: Arizona Regional Multiple Listing Service (ARMLS)
MLS Number: 6773289
APN: 303-74-304
- 402 W Beechnut Place
- 5140 S Tanglewood Dr
- 60 W Beechnut Place
- 5185 S Eileen Dr
- 44 W Teakwood Place
- 511 W Cherrywood Dr
- 62 W Elmwood Place
- 665 W Beechnut Dr
- 5440 S Arizona Place
- 21 E Oakwood Hills Dr
- 721 W Cherrywood Dr
- 205 W Blue Ridge Way
- 560 W Powell Way
- 741 W Cherrywood Dr
- 282 E Bartlett Way
- 563 W Champagne Dr
- 835 W Beechnut Dr
- 844 W Beechnut Dr
- 245 E Mead Dr
- 24643 S Ribbonwood Dr
