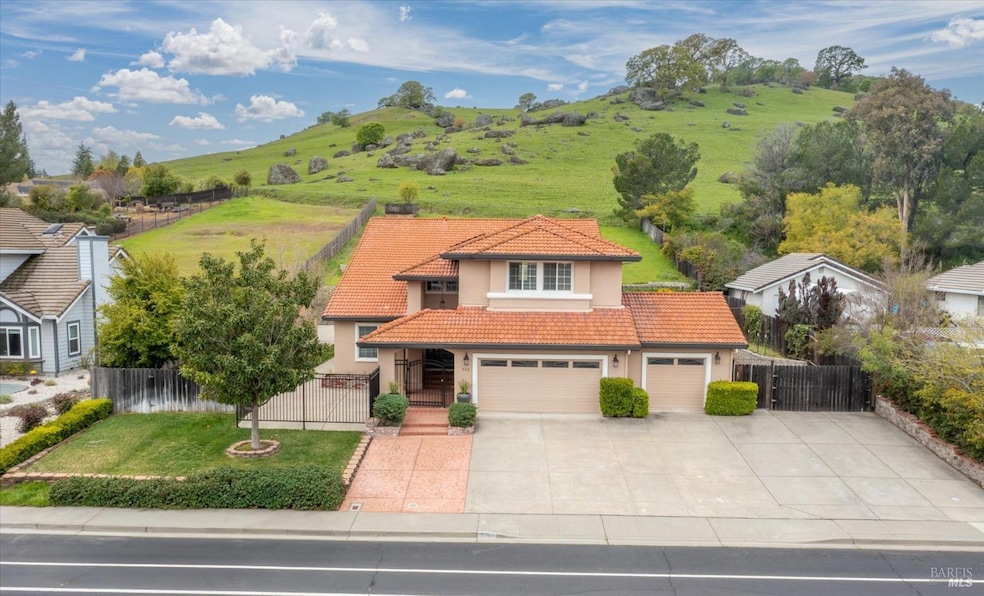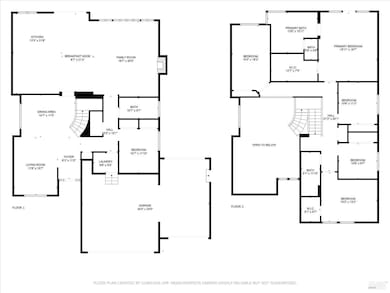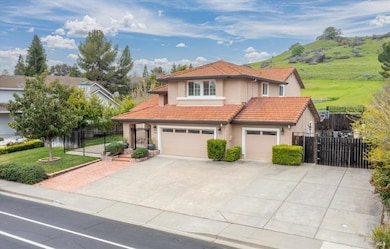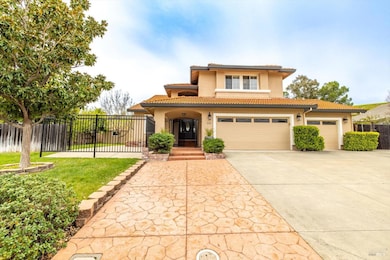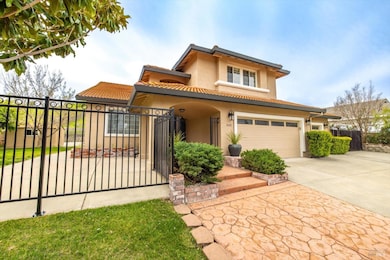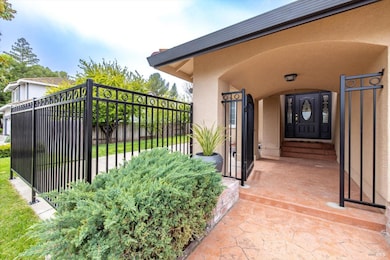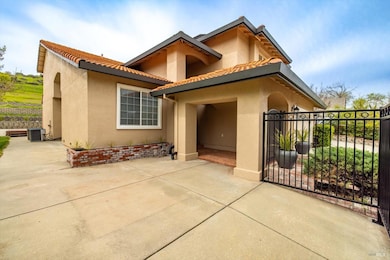
342 Woodcrest Dr Vacaville, CA 95688
Estimated payment $6,593/month
Highlights
- Pool and Spa
- Solar Power System
- 0.53 Acre Lot
- RV Access or Parking
- Custom Home
- View of Hills
About This Home
Gorgeous Custom Home backs up to the lovely Browns Valley hills. This 3434 square foot custom home was built in 2001 and boasts 6 bedrooms and 3 full bathrooms. Full bedroom and bathroom downstairs is perfect for guests or multigenerational living. All 3 bathrooms shine with new updates to showers, tubs, counter tops, and floors. This floor plan is ideal for entertaining with formal living and dining room, family room, as well as an eat in kitchen. The generous kitchen is complete with custom wood cabinets, stainless steel appliances, quartz counter tops, and large island that opens up to the family room. Custom kitchen cabinets feature many pullouts. The lot is over 1/2 acre and includes a courtyard, covered patio, gated pool and spa, fruit trees, RV parking, shed, garden boxes, and so much land still available to add an orchard or grape vines. Primary suite has a walk-in closet, private remodeled bathroom, and balcony with views of the hills. Excellent location to hiking trails, convenient access to shopping, schools, hospitals, and highways. To top it all off this home has PAID solar panels and NO HOA's!
Home Details
Home Type
- Single Family
Est. Annual Taxes
- $6,445
Year Built
- Built in 2001 | Remodeled
Lot Details
- 0.53 Acre Lot
- Wood Fence
- Chain Link Fence
- Aluminum or Metal Fence
- Landscaped
- Sprinkler System
- Garden
Parking
- 3 Car Direct Access Garage
- Front Facing Garage
- Garage Door Opener
- Uncovered Parking
- RV Access or Parking
Home Design
- Custom Home
- Concrete Foundation
- Raised Foundation
- Frame Construction
- Tile Roof
- Stucco
Interior Spaces
- 3,434 Sq Ft Home
- 2-Story Property
- Cathedral Ceiling
- Ceiling Fan
- Gas Log Fireplace
- Formal Entry
- Great Room
- Family Room Off Kitchen
- Formal Dining Room
- Storage
- Views of Hills
Kitchen
- Breakfast Area or Nook
- Walk-In Pantry
- Built-In Gas Oven
- Gas Cooktop
- Dishwasher
- Kitchen Island
- Granite Countertops
- Disposal
Flooring
- Wood
- Carpet
- Laminate
- Tile
- Vinyl
Bedrooms and Bathrooms
- 6 Bedrooms
- Main Floor Bedroom
- Primary Bedroom Upstairs
- Walk-In Closet
- Bathroom on Main Level
- 3 Full Bathrooms
- Quartz Bathroom Countertops
- Dual Sinks
- Bathtub with Shower
- Separate Shower
- Window or Skylight in Bathroom
Laundry
- Laundry Room
- Washer and Dryer Hookup
Home Security
- Carbon Monoxide Detectors
- Fire and Smoke Detector
- Front Gate
Eco-Friendly Details
- Solar Power System
- Solar owned by seller
Pool
- Pool and Spa
- In Ground Pool
- Fence Around Pool
- Pool Cover
- Gunite Pool
- Pool Sweep
Outdoor Features
- Balcony
- Courtyard
- Covered Deck
- Patio
- Shed
- Pergola
Utilities
- Central Heating and Cooling System
- 220 Volts
- Gas Water Heater
- Internet Available
- Cable TV Available
Listing and Financial Details
- Assessor Parcel Number 0129-391-020
Map
Home Values in the Area
Average Home Value in this Area
Tax History
| Year | Tax Paid | Tax Assessment Tax Assessment Total Assessment is a certain percentage of the fair market value that is determined by local assessors to be the total taxable value of land and additions on the property. | Land | Improvement |
|---|---|---|---|---|
| 2024 | $6,445 | $542,896 | $158,184 | $384,712 |
| 2023 | $6,293 | $532,252 | $155,083 | $377,169 |
| 2022 | $6,163 | $521,817 | $152,043 | $369,774 |
| 2021 | $6,172 | $511,586 | $149,062 | $362,524 |
| 2020 | $6,086 | $506,341 | $147,534 | $358,807 |
| 2019 | $5,977 | $496,414 | $144,642 | $351,772 |
| 2018 | $5,906 | $486,681 | $141,806 | $344,875 |
| 2017 | $5,687 | $477,139 | $139,026 | $338,113 |
| 2016 | $5,653 | $467,784 | $136,300 | $331,484 |
| 2015 | $5,575 | $460,758 | $134,253 | $326,505 |
| 2014 | $5,236 | $451,734 | $131,624 | $320,110 |
Property History
| Date | Event | Price | Change | Sq Ft Price |
|---|---|---|---|---|
| 03/21/2025 03/21/25 | For Sale | $1,085,000 | -- | $316 / Sq Ft |
Deed History
| Date | Type | Sale Price | Title Company |
|---|---|---|---|
| Grant Deed | $429,000 | Multiple | |
| Trustee Deed | $450,000 | Accommodation | |
| Grant Deed | $480,000 | Placer Title Company | |
| Grant Deed | $80,000 | Placer Title Company |
Mortgage History
| Date | Status | Loan Amount | Loan Type |
|---|---|---|---|
| Open | $334,500 | FHA | |
| Closed | $343,200 | New Conventional | |
| Previous Owner | $94,883 | Credit Line Revolving | |
| Previous Owner | $772,000 | Negative Amortization | |
| Previous Owner | $150,000 | Credit Line Revolving | |
| Previous Owner | $650,000 | Negative Amortization | |
| Previous Owner | $100,000 | Credit Line Revolving | |
| Previous Owner | $625,000 | Unknown | |
| Previous Owner | $616,000 | Unknown | |
| Previous Owner | $76,559 | Stand Alone Second | |
| Previous Owner | $51,000 | Stand Alone Second | |
| Previous Owner | $474,000 | Unknown | |
| Previous Owner | $22,000 | Unknown | |
| Previous Owner | $383,950 | No Value Available | |
| Previous Owner | $250,000 | Construction |
Similar Homes in Vacaville, CA
Source: Bay Area Real Estate Information Services (BAREIS)
MLS Number: 325024004
APN: 0129-391-020
- 313 Willowwood Ct
- 106 Suncrest Way
- 267 Sunridge Way
- 784 Rambleton Dr
- 291 San Leon Dr
- 143 Limerick Place
- 812 Wethersfield Dr
- 167 Highland Ave
- 125 Lomita Ave
- 248 Vine St
- 256 Vine St
- 0 Seneca Ct
- 366 Brown St
- 6050 N Vine St
- 136 Waterford Dr
- 363 Limerick Way
- 160 Mayo Ct
- 572 Graylyn Ct
- 0 Vine St Unit 325020301
- 1020 Mulberry Ct
